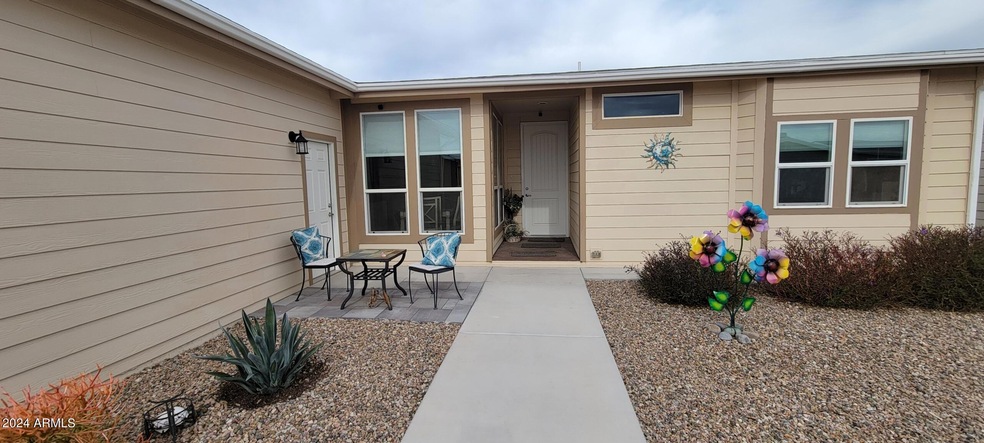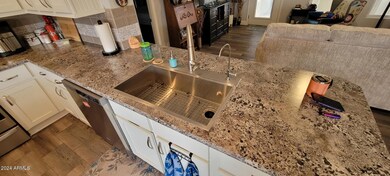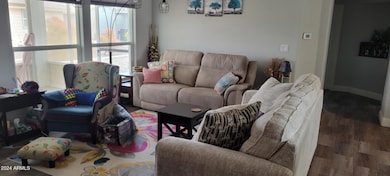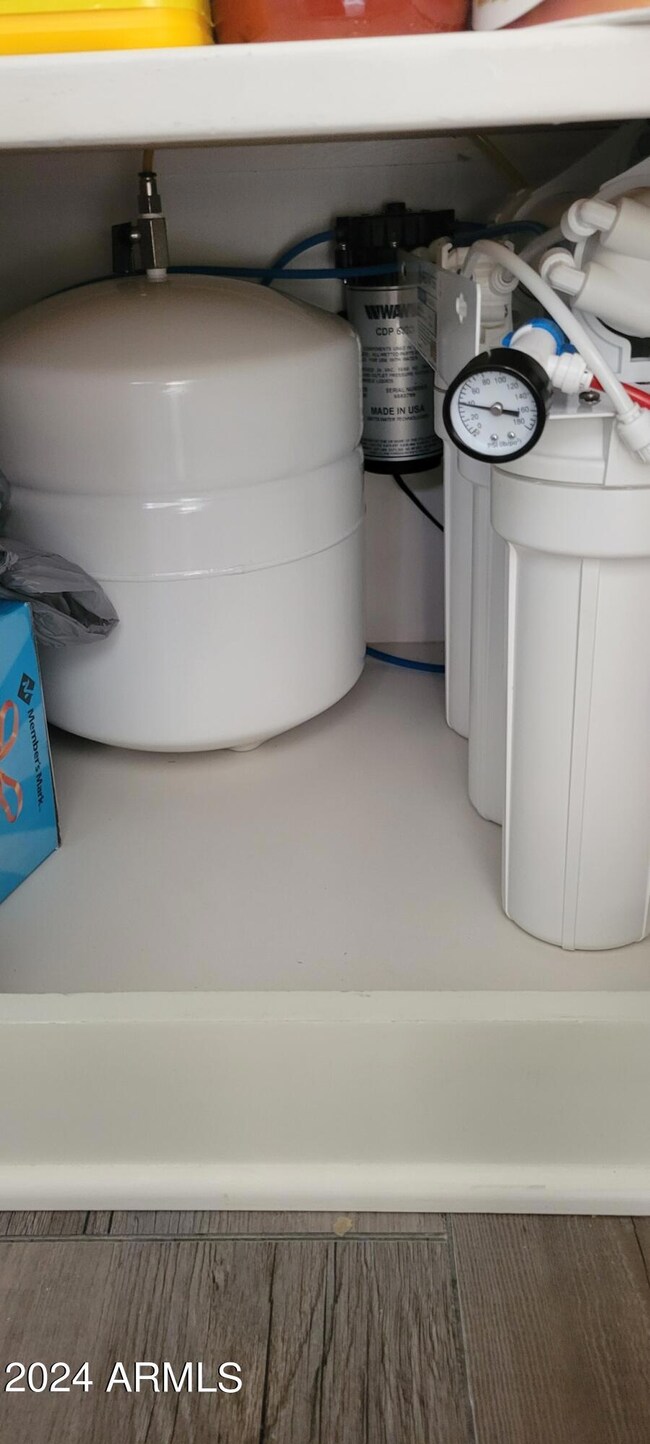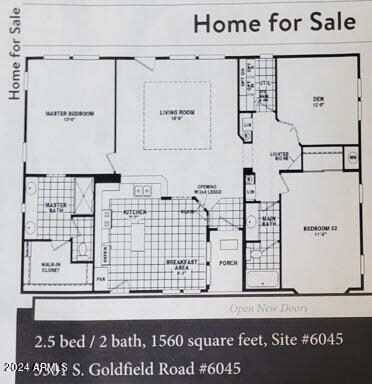
3301 S Goldfield Rd Unit 6045 Apache Junction, AZ 85119
Highlights
- Fitness Center
- RV Access or Parking
- Theater or Screening Room
- Gated with Attendant
- Mountain View
- No HOA
About This Home
As of January 2025Immaculate, Pet-Free & Smoke-Free Home Built in 2021 in a Premier 55+ Community!
Discover effortless luxury and modern convenience in this stunning, nearly-new home in the highly sought-after Dolce Vita 55+ community. Built in 2021, this zero-entry home with no stairs is designed for comfort and accessibility, offering the perfect blend of elegance and practicality.
Key Features:
Pristine Condition: This home has never housed pets and has been completely smoke-free, providing a clean and allergen-free environment.
Modern Design: A spacious, split floor plan ensures privacy, with 2 bedrooms + den and 2 bathrooms. The open-concept layout is perfect for entertaining or relaxing in style.
Upgraded Kitchen: Stainless steel appliances, upgraded fixtures, and a brand-new GE refrigerator make the kitchen a chef's dream.
Luxury Primary Suite: Retreat to your private sanctuary featuring a walk-in shower, dual vanities, and a large walk-in closet.
Outdoor Living Spaces:
Relax in your screened-in back patio or soak in the breathtaking Arizona sunsets from the inviting front porch.
Additional Amenities:
Whole-house water treatment system with reverse osmosis for superior water quality.
Inside laundry room for ultimate convenience.
Spacious 2-car garage with extra storage.
Dolce Vita: A Community That Has It All!
Live your best life with access to a 33,000 sq. ft. clubhouse, a heated pool, two hot tubs, tennis courts, and an active social calendar filled with community events and activities. Whether you're enjoying a game, relaxing with neighbors, or exploring the free RV storage and other amenities, Dolce Vita offers something for everyone.
Special Note: This home is located on a land lease with a monthly fee of $928, which includes sewer, garbage, and access to resort-style amenities.
Resort-Style Living at Its Finest
Your land lease provides access to unparalleled community amenities, including:
A newly remodeled pool maintained at 87 degrees year-round for ultimate relaxation.
Two large in-ground round hot tubs, each kept at a soothing 104 degrees.
A 33,000 sq. ft. clubhouse featuring:
A state-of-the-art workout room with new equipment.
A billiard room, library, craft room, card room, theater room, and ballroom - all accessible 24/7 at no additional cost.
Free RV Parking
This is a rare opportunity to own a like-new home in one of Arizona's most desirable active-adult communities.
Last Agent to Sell the Property
LISTED SIMPLY License #BR696242000 Listed on: 10/02/2024
Last Buyer's Agent
Non-MLS Agent
Non-MLS Office
Home Details
Home Type
- Single Family
Est. Annual Taxes
- $1,966
Year Built
- Built in 2021
Lot Details
- Desert faces the front and back of the property
- Front Yard Sprinklers
- Sprinklers on Timer
- Land Lease of $880 per month
Parking
- 2 Car Direct Access Garage
- Garage Door Opener
- RV Access or Parking
Home Design
- Wood Frame Construction
- Composition Roof
Interior Spaces
- 1,560 Sq Ft Home
- 1-Story Property
- Ceiling Fan
- Double Pane Windows
- Mountain Views
Kitchen
- Eat-In Kitchen
- Breakfast Bar
- Electric Cooktop
- Built-In Microwave
- Kitchen Island
Flooring
- Carpet
- Laminate
- Vinyl
Bedrooms and Bathrooms
- 2 Bedrooms
- 2 Bathrooms
- Dual Vanity Sinks in Primary Bathroom
- Easy To Use Faucet Levers
Accessible Home Design
- Bath Scalding Control Feature
- Pool Power Lift
- Doors with lever handles
- Doors are 32 inches wide or more
- Stepless Entry
Schools
- Desert Vista Elementary School
- Cactus Canyon Junior High
- Apache Junction High School
Utilities
- Central Air
- Heating Available
- High Speed Internet
Additional Features
- ENERGY STAR Qualified Equipment
- Covered patio or porch
Listing and Financial Details
- Home warranty included in the sale of the property
- Tax Lot 6045
- Assessor Parcel Number 103-01-008-A
Community Details
Overview
- No Home Owners Association
- Association fees include no fees
- Built by Cavco
- Dolce Vita Subdivision
Amenities
- Theater or Screening Room
- Recreation Room
Recreation
- Tennis Courts
- Fitness Center
- Heated Community Pool
- Community Spa
- Bike Trail
Security
- Gated with Attendant
Similar Homes in Apache Junction, AZ
Home Values in the Area
Average Home Value in this Area
Property History
| Date | Event | Price | Change | Sq Ft Price |
|---|---|---|---|---|
| 01/14/2025 01/14/25 | Sold | $223,000 | -4.7% | $143 / Sq Ft |
| 12/03/2024 12/03/24 | Pending | -- | -- | -- |
| 11/12/2024 11/12/24 | Price Changed | $234,000 | -2.5% | $150 / Sq Ft |
| 10/02/2024 10/02/24 | For Sale | $240,000 | -- | $154 / Sq Ft |
Tax History Compared to Growth
Agents Affiliated with this Home
-

Seller's Agent in 2025
Sinan Zakaria
LISTED SIMPLY
(619) 654-9866
1 in this area
566 Total Sales
-
N
Buyer's Agent in 2025
Non-MLS Agent
Non-MLS Office
Map
Source: Arizona Regional Multiple Listing Service (ARMLS)
MLS Number: 6765232
- 3301 S Goldfield Rd Unit 5089
- 3301 S Goldfield Rd Unit 5085
- 3301 S Goldfield Rd Unit 5090
- 3301 S Goldfield Rd Unit 5086
- 3301 S Goldfield Rd Unit 4029
- 3301 S Goldfield Rd Unit 5103
- 3301 S Goldfield Rd Unit 5104
- 3301 S Goldfield Rd Unit 5105
- 3301 S Goldfield Rd Unit 5107
- 3301 S Goldfield Rd Unit 5108
- 3301 S Goldfield Rd Unit 5106
- 3301 S Goldfield Rd Unit 5110
- 3301 S Goldfield Rd Unit 2102
- 3301 S Goldfield Rd Unit 5109
- 3301 S Goldfield Rd Unit 1048
- 3301 S Goldfield Rd Unit 1010
- 3301 S Goldfield Rd Unit 6057
- 3301 S Goldfield Rd Unit 6050
- 3301 S Goldfield Rd Unit 4051
- 3301 S Goldfield Rd Unit 4001
