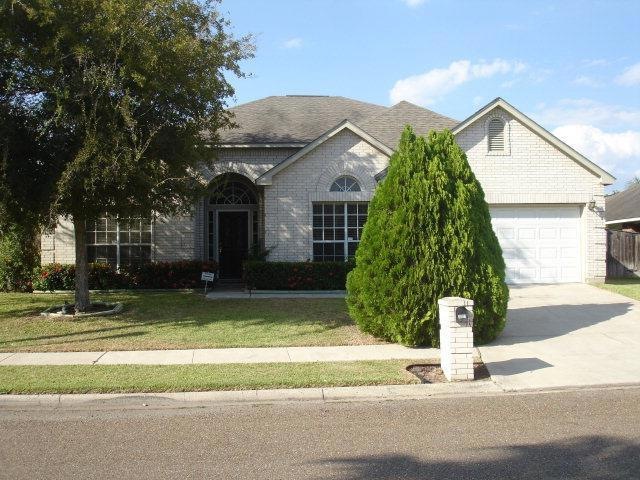
3301 San Armando Mission, TX 78572
Highlights
- Spa
- Wood Flooring
- Stone Countertops
- Harry Shimotsu Elementary School Rated A
- Jettted Tub and Separate Shower in Primary Bathroom
- 3-minute walk to Los Nogales Park
About This Home
As of August 2024ONE OF THE FEW ONE STORY HOMES AVAILABLE . NICE OPEN FLOOR PLAN AND VERY FUNCTIONAL . GOOD SIZE KITCHEN WITH GRANITE COUNTER TOPS . MOST OF THE HOME HAS CERAMIC TILE AND HARDWOOD FLOORS . SPLIT BEDROOMS AND GOOD SIZE MASTER . GOOD SIZE BACKYARD WITH SPRINKLER SYSTEM THROUGH OUT . JUST WALKING DISTANCE FROM THE PARK . GREAT SHARYLAND COMMUNITY WITH PLENTY OF AMENTIES AND POOL PREVILEDGES . MOTIVATED SELLER !!
Home Details
Home Type
- Single Family
Est. Annual Taxes
- $4,600
Year Built
- Built in 2002
Lot Details
- 7,542 Sq Ft Lot
- Privacy Fence
- Sprinkler System
Home Design
- Brick Exterior Construction
- Slab Foundation
- Composition Shingle Roof
Interior Spaces
- 2,561 Sq Ft Home
- 1-Story Property
- Ceiling Fan
- Double Pane Windows
- Drapes & Rods
- Blinds
- Entrance Foyer
Kitchen
- Electric Range
- Microwave
- Dishwasher
- Stone Countertops
Flooring
- Wood
- Carpet
- Tile
Bedrooms and Bathrooms
- 4 Bedrooms
- Split Bedroom Floorplan
- Walk-In Closet
- 2 Full Bathrooms
- Dual Vanity Sinks in Primary Bathroom
- Jettted Tub and Separate Shower in Primary Bathroom
Home Security
- Home Security System
- Fire and Smoke Detector
Parking
- Garage
- Front Facing Garage
Eco-Friendly Details
- Energy-Efficient Thermostat
Outdoor Features
- Spa
- Covered patio or porch
Schools
- Hinojosa Elementary School
- B.L. Gray Junior High
- Sharyland High School
Utilities
- Central Heating and Cooling System
- Electric Water Heater
- Cable TV Available
Listing and Financial Details
- Assessor Parcel Number L630702000002000
Community Details
Overview
- No Home Owners Association
- Los Nogales Subdivision
Recreation
- Community Pool
Ownership History
Purchase Details
Home Financials for this Owner
Home Financials are based on the most recent Mortgage that was taken out on this home.Purchase Details
Home Financials for this Owner
Home Financials are based on the most recent Mortgage that was taken out on this home.Purchase Details
Home Financials for this Owner
Home Financials are based on the most recent Mortgage that was taken out on this home.Similar Homes in Mission, TX
Home Values in the Area
Average Home Value in this Area
Purchase History
| Date | Type | Sale Price | Title Company |
|---|---|---|---|
| Warranty Deed | -- | Capital Title | |
| Warranty Deed | -- | Simplifile | |
| Vendors Lien | -- | Edwards Abstract And Title C |
Mortgage History
| Date | Status | Loan Amount | Loan Type |
|---|---|---|---|
| Previous Owner | $154,975 | New Conventional | |
| Previous Owner | $181,623 | FHA |
Property History
| Date | Event | Price | Change | Sq Ft Price |
|---|---|---|---|---|
| 06/17/2025 06/17/25 | Price Changed | $419,000 | -0.2% | $164 / Sq Ft |
| 04/15/2025 04/15/25 | Price Changed | $419,900 | -3.2% | $164 / Sq Ft |
| 03/11/2025 03/11/25 | Price Changed | $434,000 | -2.3% | $169 / Sq Ft |
| 02/05/2025 02/05/25 | Price Changed | $444,000 | -1.3% | $173 / Sq Ft |
| 12/16/2024 12/16/24 | For Sale | $450,000 | +50.5% | $176 / Sq Ft |
| 08/20/2024 08/20/24 | Sold | -- | -- | -- |
| 08/10/2024 08/10/24 | Pending | -- | -- | -- |
| 07/02/2024 07/02/24 | Price Changed | $299,000 | -5.1% | $117 / Sq Ft |
| 04/17/2024 04/17/24 | For Sale | $315,000 | +50.0% | $123 / Sq Ft |
| 03/14/2013 03/14/13 | Sold | -- | -- | -- |
| 01/18/2013 01/18/13 | Pending | -- | -- | -- |
| 09/21/2012 09/21/12 | For Sale | $210,000 | -- | $82 / Sq Ft |
Tax History Compared to Growth
Tax History
| Year | Tax Paid | Tax Assessment Tax Assessment Total Assessment is a certain percentage of the fair market value that is determined by local assessors to be the total taxable value of land and additions on the property. | Land | Improvement |
|---|---|---|---|---|
| 2024 | $7,389 | $306,099 | $75,420 | $230,679 |
| 2023 | $7,345 | $308,692 | $75,420 | $233,272 |
| 2022 | $6,012 | $235,124 | $0 | $0 |
| 2021 | $5,582 | $213,749 | $52,794 | $161,319 |
| 2020 | $5,290 | $194,317 | $52,794 | $141,523 |
| 2019 | $5,371 | $194,317 | $52,794 | $141,523 |
| 2018 | $5,076 | $183,201 | $39,973 | $143,228 |
| 2017 | $5,161 | $184,908 | $39,973 | $144,935 |
| 2016 | $5,256 | $188,317 | $39,973 | $148,344 |
| 2015 | $4,536 | $187,789 | $39,973 | $150,048 |
Agents Affiliated with this Home
-
Gerardo Sisniega

Seller's Agent in 2024
Gerardo Sisniega
Lpt Realty Llc
(956) 802-1017
19 Total Sales
-
Elizabeth Gonzalez
E
Seller's Agent in 2024
Elizabeth Gonzalez
Mariposa Realty Rgv Inc
(956) 358-5433
7 Total Sales
Map
Source: Greater McAllen Association of REALTORS®
MLS Number: 159288
APN: L6307-02-000-0020-00
- 3401 San Clemente
- 3500 Santa Lucia Cir
- 2913 San Rodrigo
- 2911 San Armando
- 2909 San Rodrigo
- 3505 San Roman
- 3003 El Jardin
- 3001 El Jardin
- 2900 Santa Alejandra
- 3602 Granada Ct
- 1007 S Shary Rd
- 3606 Santa Lucia
- 3603 Florencia Ct
- 3113 Capri Ct
- 2804 Santa Lydia
- 3703 Santa Inez St
- 3602 Denia Ct
- 3601 Denia Ct
- 3704 San Gerardo
- 3104 Santa Monica St
