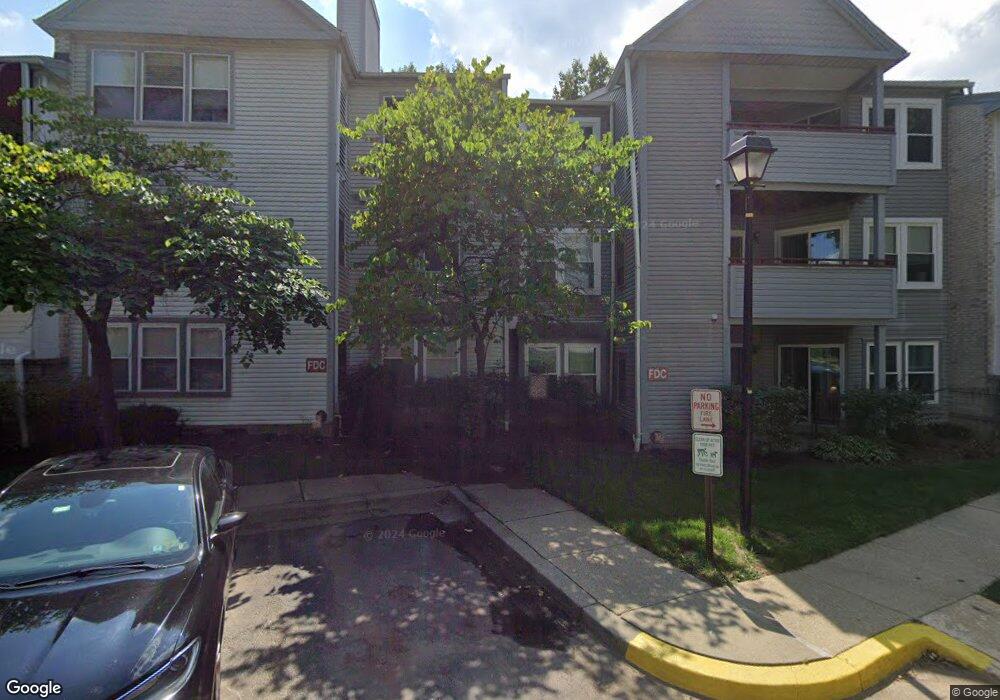3301 Sir Thomas Dr Unit 22 Silver Spring, MD 20904
2
Beds
2
Baths
1,114
Sq Ft
--
Built
About This Home
This home is located at 3301 Sir Thomas Dr Unit 22, Silver Spring, MD 20904. 3301 Sir Thomas Dr Unit 22 is a home located in Montgomery County with nearby schools including Greencastle Elementary School, Benjamin Banneker Middle School, and Paint Branch High School.
Create a Home Valuation Report for This Property
The Home Valuation Report is an in-depth analysis detailing your home's value as well as a comparison with similar homes in the area
Home Values in the Area
Average Home Value in this Area
Tax History Compared to Growth
Map
Nearby Homes
- 3301 Sir Thomas Dr
- 13965 Palmer House Way
- 13955 Palmer House Way Unit 27-200
- 14020 Castle Ridge Way Unit 38
- 3502 Woodlake Dr Unit 38
- 13409 Shady Knoll Dr Unit 113
- 3925 Greencastle Rd Unit 101
- 14004 Daleshire Way Unit 49
- 14219 Castle Blvd Unit 126-18
- 3830 Gateway Terrace
- 3055 Shepperton Terrace
- 3034 Shepperton Terrace
- 3650 Castle Terrace Unit 111-12
- 3006 Shepperton Terrace
- 2971 Shepperton Terrace
- 2861 Shepperton Terrace
- 2839 Shepperton Terrace
- 2819 Shepperton Terrace
- 0 Briggs Chaney Rd Unit MDMC2096842
- 13107 English Turn Dr
- 3301 Sir Thomas Dr Unit 6B3
- 3301 Sir Thomas Dr Unit 21
- 3301 Sir Thomas Dr Unit 43
- 3301 Sir Thomas Dr Unit 24
- 3301 Sir Thomas Dr Unit 12
- 3301 Sir Thomas Dr Unit 42
- 3301 Sir Thomas Dr
- 3301 Sir Thomas Dr Unit 13
- 3301 Sir Thomas Dr Unit 6B34
- 3301 Sir Thomas Dr Unit 44
- 3301 Sir Thomas Dr Unit 23
- 3301 Sir Thomas Dr Unit 32
- 3301 Sir Thomas Dr Unit 33
- 3301 Sir Thomas Dr Unit 31
- 3303 Sir Thomas Dr Unit 6
- 3303 Sir Thomas Dr
- 3303 Sir Thomas Dr Unit 33
- 3303 Sir Thomas Dr Unit 24
- 3303 Sir Thomas Dr Unit 12
- 3303 Sir Thomas Dr Unit 42
