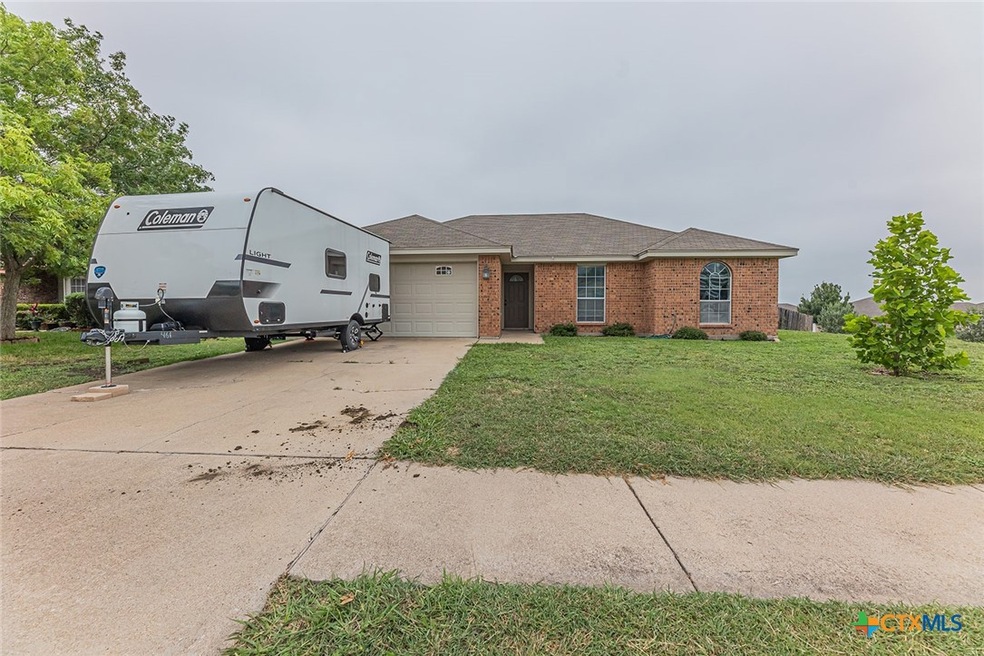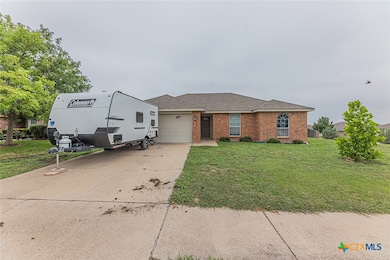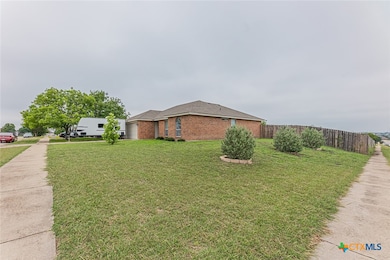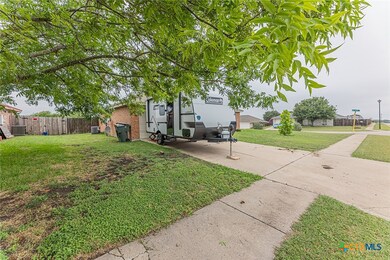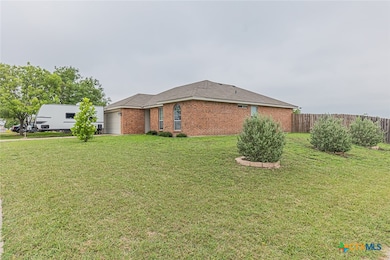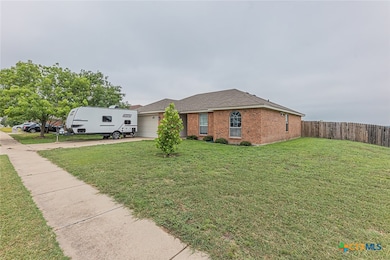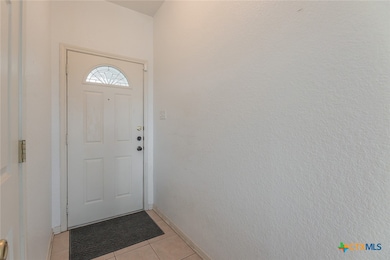3301 Southhill Dr Killeen, TX 76549
Killeen-Fort Cavazos NeighborhoodHighlights
- Corner Lot
- No HOA
- Breakfast Area or Nook
- High Ceiling
- Covered patio or porch
- 2 Car Attached Garage
About This Home
Welcome to 3301 Southhill Dr. in Killeen, TX! This charming 3-bedroom, 2-bathroom home is perfect for those seeking comfort and convenience. The house features a dishwasher, microwave, refrigerator, and electric range in the spacious kitchen with granite countertops. Enjoy the covered patio and large privacy fenced backyard, perfect for outdoor entertaining. The home also includes a laundry/utility room, ceiling fans, high ceilings, smoke detectors, and central electric heat and air for your comfort. With carpeted bedrooms and vinyl plank flooring, this home offers a cozy and modern feel. The attached 2-car garage provides convenience and security, while the new garbage disposal and appliances less than 6 months old offer peace of mind. Don't miss out on this opportunity to make 3301 Southhill Dr. your new home! Max of 2 pets allowed, restricted breeds not allowed. $350 NR Pet Deposit per pet.
Listing Agent
Kayla Aponte
Always Here Properties, Llc Brokerage Phone: (254) 768-0047 License #0834361 Listed on: 06/06/2025
Co-Listing Agent
Always Here Properties, Llc Brokerage Phone: (254) 768-0047 License #0759370
Home Details
Home Type
- Single Family
Est. Annual Taxes
- $2,174
Year Built
- Built in 2003
Lot Details
- 0.31 Acre Lot
- Privacy Fence
- Wood Fence
- Back Yard Fenced
- Corner Lot
Parking
- 2 Car Attached Garage
- Single Garage Door
Home Design
- Slab Foundation
- Masonry
Interior Spaces
- 1,173 Sq Ft Home
- Property has 1 Level
- High Ceiling
- Ceiling Fan
- Double Pane Windows
- Window Treatments
- Fire and Smoke Detector
Kitchen
- Breakfast Area or Nook
- Range
- Dishwasher
- Disposal
Flooring
- Carpet
- Vinyl
Bedrooms and Bathrooms
- 3 Bedrooms
- Walk-In Closet
- 2 Full Bathrooms
Laundry
- Laundry Room
- Washer and Electric Dryer Hookup
Outdoor Features
- Covered patio or porch
Schools
- Maxdale Elementary School
- Palo Alto Middle School
- Shoemaker High School
Utilities
- Central Heating and Cooling System
- Electric Water Heater
Listing and Financial Details
- Property Available on 7/1/25
- Tenant pays for all utilities
- 12 Month Lease Term
- Legal Lot and Block 7 / 5
- Assessor Parcel Number 231290
Community Details
Overview
- No Home Owners Association
- West Ridge Estates Subdivision
Pet Policy
- Pet Deposit $350
Map
Source: Central Texas MLS (CTXMLS)
MLS Number: 582489
APN: 231290
- 3302 Southhill Dr
- 3302 Littleleaf Dr
- 2511 Bigleaf Dr
- 3317 Westrim Dr
- 3504 Littleleaf Dr
- 2802 Southwood Dr
- 2704 Lucille Dr
- 3700 Littleleaf Dr
- 2805 Southwood Dr
- 2805 Eastwood Dr
- 3305 Westwood Dr
- 2803 Alma Dr
- 2407 Westwood Dr
- 3006 Sungate Dr
- 3315 Augustine Dr
- 2808 Lucille Dr Unit A & B
- 3801 Hitchrock Dr
- 3004 Tallwood Dr
- 2804 Bluejay Dr
- 3805 Littlerock Dr
