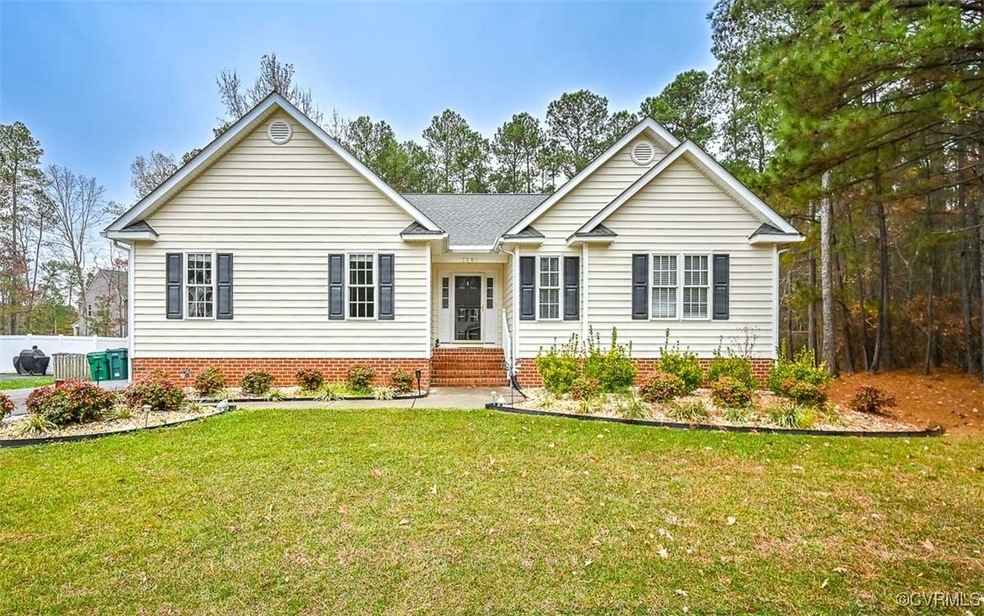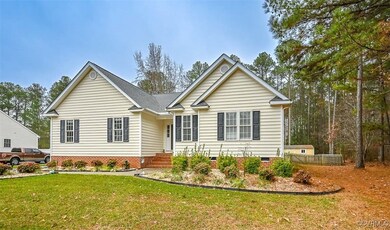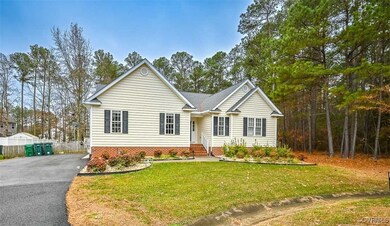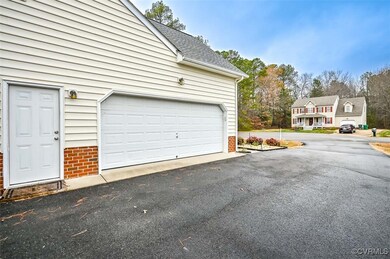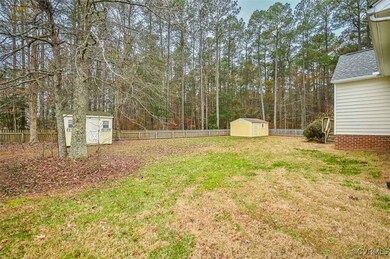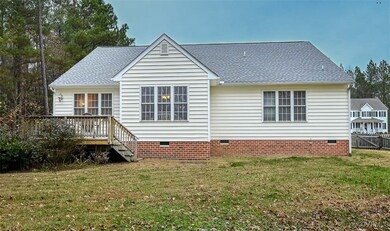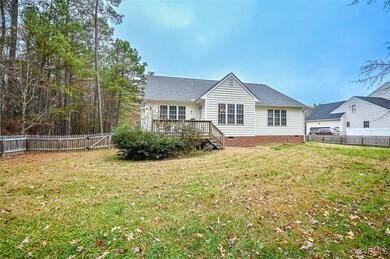
3301 Stansfield Ct Henrico, VA 23231
Varina NeighborhoodHighlights
- Wood Flooring
- 2 Car Attached Garage
- Heat Pump System
- Cul-De-Sac
- Cooling Available
- Gas Fireplace
About This Home
As of March 2025Beautifully maintained home on an extremely private lot that features a great floor plan! All of the big ticket items have been taken care of for the new owners including a new dimensional roof, a newer heat pump, recently conditioned crawl space, upgraded electrical, and a recently remodeled primary bath! Huge lot with a nice sized fenced in backyard, a newer detached shed, sideload attached garage, paved driveway, first floor living, and much more!
Last Agent to Sell the Property
ERA Woody Hogg & Assoc License #0225096821 Listed on: 11/12/2024

Home Details
Home Type
- Single Family
Est. Annual Taxes
- $3,115
Year Built
- Built in 2004
Lot Details
- 0.43 Acre Lot
- Cul-De-Sac
- Back Yard Fenced
- Zoning described as R2A
Parking
- 2 Car Attached Garage
- Driveway
Home Design
- Frame Construction
- Composition Roof
- Vinyl Siding
Interior Spaces
- 2,306 Sq Ft Home
- 1-Story Property
- Gas Fireplace
- Crawl Space
Flooring
- Wood
- Carpet
- Vinyl
Bedrooms and Bathrooms
- 4 Bedrooms
- 2 Full Bathrooms
Schools
- Ward Elementary School
- Rolfe Middle School
- Varina High School
Utilities
- Cooling Available
- Heat Pump System
- Water Heater
Community Details
- Bewdley Subdivision
Listing and Financial Details
- Tax Lot 3
- Assessor Parcel Number 823-696-5246
Ownership History
Purchase Details
Home Financials for this Owner
Home Financials are based on the most recent Mortgage that was taken out on this home.Purchase Details
Home Financials for this Owner
Home Financials are based on the most recent Mortgage that was taken out on this home.Purchase Details
Home Financials for this Owner
Home Financials are based on the most recent Mortgage that was taken out on this home.Purchase Details
Similar Homes in Henrico, VA
Home Values in the Area
Average Home Value in this Area
Purchase History
| Date | Type | Sale Price | Title Company |
|---|---|---|---|
| Bargain Sale Deed | $418,000 | Fidelity National Title | |
| Bargain Sale Deed | $418,000 | Fidelity National Title | |
| Warranty Deed | $255,000 | Attorney | |
| Warranty Deed | $216,000 | -- | |
| Warranty Deed | $29,000 | -- |
Mortgage History
| Date | Status | Loan Amount | Loan Type |
|---|---|---|---|
| Open | $334,400 | VA | |
| Closed | $334,400 | VA | |
| Previous Owner | $276,490 | New Conventional | |
| Previous Owner | $208,000 | New Conventional | |
| Previous Owner | $185,000 | New Conventional | |
| Previous Owner | $180,000 | Stand Alone Refi Refinance Of Original Loan | |
| Previous Owner | $12,000 | Credit Line Revolving | |
| Previous Owner | $172,800 | New Conventional |
Property History
| Date | Event | Price | Change | Sq Ft Price |
|---|---|---|---|---|
| 03/17/2025 03/17/25 | Sold | $418,000 | -1.6% | $181 / Sq Ft |
| 01/25/2025 01/25/25 | Pending | -- | -- | -- |
| 12/10/2024 12/10/24 | For Sale | $425,000 | +1.7% | $184 / Sq Ft |
| 12/03/2024 12/03/24 | Off Market | $418,000 | -- | -- |
| 12/03/2024 12/03/24 | For Sale | $425,000 | +66.7% | $184 / Sq Ft |
| 07/09/2018 07/09/18 | Sold | $255,000 | +2.0% | $111 / Sq Ft |
| 06/13/2018 06/13/18 | Pending | -- | -- | -- |
| 06/10/2018 06/10/18 | Price Changed | $249,950 | -3.8% | $108 / Sq Ft |
| 05/22/2018 05/22/18 | Price Changed | $259,950 | -1.9% | $113 / Sq Ft |
| 05/04/2018 05/04/18 | Price Changed | $264,950 | -1.3% | $115 / Sq Ft |
| 04/23/2018 04/23/18 | For Sale | $268,500 | -- | $116 / Sq Ft |
Tax History Compared to Growth
Tax History
| Year | Tax Paid | Tax Assessment Tax Assessment Total Assessment is a certain percentage of the fair market value that is determined by local assessors to be the total taxable value of land and additions on the property. | Land | Improvement |
|---|---|---|---|---|
| 2025 | $3,403 | $366,500 | $98,000 | $268,500 |
| 2024 | $3,403 | $341,300 | $86,000 | $255,300 |
| 2023 | $2,901 | $341,300 | $86,000 | $255,300 |
| 2022 | $2,564 | $301,700 | $78,000 | $223,700 |
| 2021 | $2,469 | $265,800 | $66,000 | $199,800 |
| 2020 | $2,312 | $265,800 | $66,000 | $199,800 |
| 2019 | $2,195 | $252,300 | $62,000 | $190,300 |
| 2018 | $2,139 | $245,900 | $60,000 | $185,900 |
| 2017 | $1,926 | $221,400 | $50,000 | $171,400 |
| 2016 | $1,867 | $214,600 | $48,000 | $166,600 |
| 2015 | $1,867 | $214,600 | $48,000 | $166,600 |
| 2014 | $1,867 | $214,600 | $48,000 | $166,600 |
Agents Affiliated with this Home
-
R
Seller's Agent in 2025
Robbie Tyler
ERA Woody Hogg & Assoc
-
S
Buyer's Agent in 2025
Shannon Warren
Better Homes and Gardens Real Estate Main Street Properties
-
J
Seller's Agent in 2018
Jamie Whitlow
Hometown Realty
-
T
Buyer's Agent in 2018
Tripp Hogg
RAR Training Office
Map
Source: Central Virginia Regional MLS
MLS Number: 2429662
APN: 823-696-5246
- 3416 Darbytown Rd
- 0 Darbytown Rd Unit 2413370
- 7098 Hepworth Dr
- 3632 Shining Armor Ln
- 3640 Shining Armor Ln
- 3624 Shining Armor Ln
- 3660 Shining Armor Ln
- 3653 Shining Armor Ln
- 7079 Hepworth Dr
- 7095 Shining Armor Dr
- 3672 Shining Armor Ln
- 7200 Shining Armor Ct
- 6989 Sir Galahad Rd
- 7012 Hapsburg Ct
- 3504 Ravenscraig Ct
- 3020 MacAllan Pkwy
- 7200 Strath Rd
- 6901 Strath Rd
- 2721 Fawnwick Dr
- 7915 Varina Chase Dr
