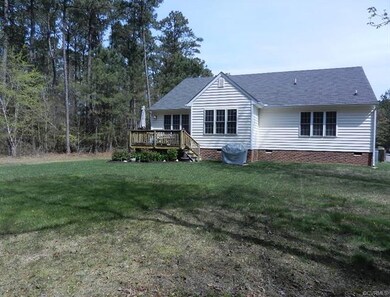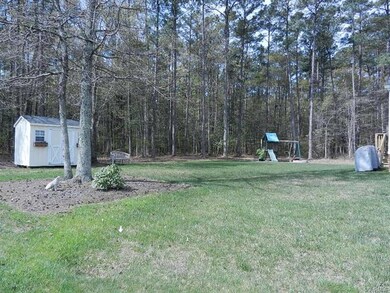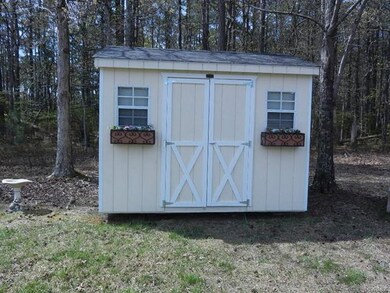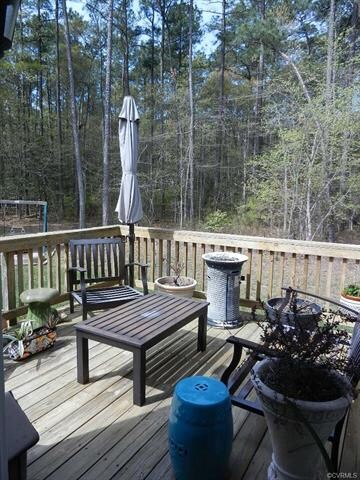
3301 Stansfield Ct Henrico, VA 23231
Varina NeighborhoodHighlights
- Deck
- Wood Flooring
- Breakfast Area or Nook
- Cathedral Ceiling
- Separate Formal Living Room
- Cul-De-Sac
About This Home
As of March 2025PRICE IMPROVEMENT ON THIS FIRST OFFERING-ONE OWNER HOME SHOWS LIKE A MODEL. 2306 sqft Ranch on almost 1/2 acre located on Cul-de-Sac in "19 Home" Bewdley Subdivision approx 3 miles from I295. Open flow Floor plan with Warm Hardwood floors in Foyer, Family & Dining Room. 26x13 Family with Cathedral Ceiling, Gas FP, TV Nook & Lighted CF leads to 14x11 Dining accented with Chair & Crown Molding. 18x15 Kitchen off both Dining & Family w/Custom Tile Back splash, Pantry, Breakfast Island & Breakfast Nook with views of Private Rear Yard & Entrance to Rear Deck. 19x12 Bedroom 2 & 12x11 Bedroom 3 both offer Carpet & Double Door Closets. 19x15 Master with New Carpet, Lighted CF, Walk-in Closet & Private Bath w/Tile Floor, Raised Dbl Sink Vanity, Tile Surround Soaking Tub & Stand-up Shower. Finished 21x14 Bonus Room on 2nd floor provides opportunity for possible 4th Bedroom, Entertainment Room, Playroom, or Storage. Exterior offers: Paved Driveway, New 8x10 Matching Detached Shed. NEW MAY, 2018: HOT WATER HEATER & HVAC (IN & OUT UNITS) w/10yr TRANSFERRABLE WARRANTY(LABOR & PARTS). GREAT OPPORTUNITY to make this your next home!
Last Agent to Sell the Property
Hometown Realty License #0225062185 Listed on: 04/23/2018

Last Buyer's Agent
Tripp Hogg
RAR Training Office License #0225156305
Home Details
Home Type
- Single Family
Est. Annual Taxes
- $1,926
Year Built
- Built in 2004
Lot Details
- 0.43 Acre Lot
- Cul-De-Sac
- Street terminates at a dead end
- Level Lot
- Zoning described as R2A
Parking
- 2 Car Attached Garage
- Oversized Parking
- Rear-Facing Garage
- Garage Door Opener
- Driveway
Home Design
- Brick Exterior Construction
- Shingle Roof
- Vinyl Siding
Interior Spaces
- 2,306 Sq Ft Home
- 1-Story Property
- Cathedral Ceiling
- Ceiling Fan
- Gas Fireplace
- Separate Formal Living Room
- Crawl Space
Kitchen
- Breakfast Area or Nook
- Eat-In Kitchen
- Electric Cooktop
- Stove
- Microwave
- Dishwasher
- Kitchen Island
- Disposal
Flooring
- Wood
- Carpet
- Ceramic Tile
- Vinyl
Bedrooms and Bathrooms
- 3 Bedrooms
- Walk-In Closet
- 2 Full Bathrooms
- Double Vanity
Outdoor Features
- Deck
- Shed
Schools
- Ward Elementary School
- Rolfe Middle School
- Varina High School
Utilities
- Central Air
- Heating System Uses Propane
- Heat Pump System
- Water Heater
Community Details
- Bewdley Subdivision
Listing and Financial Details
- Exclusions: Washer,Dryer,Fridge
- Tax Lot 3
- Assessor Parcel Number 823-696-5246
Ownership History
Purchase Details
Home Financials for this Owner
Home Financials are based on the most recent Mortgage that was taken out on this home.Purchase Details
Home Financials for this Owner
Home Financials are based on the most recent Mortgage that was taken out on this home.Purchase Details
Home Financials for this Owner
Home Financials are based on the most recent Mortgage that was taken out on this home.Purchase Details
Similar Homes in Henrico, VA
Home Values in the Area
Average Home Value in this Area
Purchase History
| Date | Type | Sale Price | Title Company |
|---|---|---|---|
| Bargain Sale Deed | $418,000 | Fidelity National Title | |
| Bargain Sale Deed | $418,000 | Fidelity National Title | |
| Warranty Deed | $255,000 | Attorney | |
| Warranty Deed | $216,000 | -- | |
| Warranty Deed | $29,000 | -- |
Mortgage History
| Date | Status | Loan Amount | Loan Type |
|---|---|---|---|
| Open | $334,400 | VA | |
| Closed | $334,400 | VA | |
| Previous Owner | $276,490 | New Conventional | |
| Previous Owner | $208,000 | New Conventional | |
| Previous Owner | $185,000 | New Conventional | |
| Previous Owner | $180,000 | Stand Alone Refi Refinance Of Original Loan | |
| Previous Owner | $12,000 | Credit Line Revolving | |
| Previous Owner | $172,800 | New Conventional |
Property History
| Date | Event | Price | Change | Sq Ft Price |
|---|---|---|---|---|
| 03/17/2025 03/17/25 | Sold | $418,000 | -1.6% | $181 / Sq Ft |
| 01/25/2025 01/25/25 | Pending | -- | -- | -- |
| 12/10/2024 12/10/24 | For Sale | $425,000 | +1.7% | $184 / Sq Ft |
| 12/03/2024 12/03/24 | Off Market | $418,000 | -- | -- |
| 12/03/2024 12/03/24 | For Sale | $425,000 | +66.7% | $184 / Sq Ft |
| 07/09/2018 07/09/18 | Sold | $255,000 | +2.0% | $111 / Sq Ft |
| 06/13/2018 06/13/18 | Pending | -- | -- | -- |
| 06/10/2018 06/10/18 | Price Changed | $249,950 | -3.8% | $108 / Sq Ft |
| 05/22/2018 05/22/18 | Price Changed | $259,950 | -1.9% | $113 / Sq Ft |
| 05/04/2018 05/04/18 | Price Changed | $264,950 | -1.3% | $115 / Sq Ft |
| 04/23/2018 04/23/18 | For Sale | $268,500 | -- | $116 / Sq Ft |
Tax History Compared to Growth
Tax History
| Year | Tax Paid | Tax Assessment Tax Assessment Total Assessment is a certain percentage of the fair market value that is determined by local assessors to be the total taxable value of land and additions on the property. | Land | Improvement |
|---|---|---|---|---|
| 2025 | $3,403 | $366,500 | $98,000 | $268,500 |
| 2024 | $3,403 | $341,300 | $86,000 | $255,300 |
| 2023 | $2,901 | $341,300 | $86,000 | $255,300 |
| 2022 | $2,564 | $301,700 | $78,000 | $223,700 |
| 2021 | $2,469 | $265,800 | $66,000 | $199,800 |
| 2020 | $2,312 | $265,800 | $66,000 | $199,800 |
| 2019 | $2,195 | $252,300 | $62,000 | $190,300 |
| 2018 | $2,139 | $245,900 | $60,000 | $185,900 |
| 2017 | $1,926 | $221,400 | $50,000 | $171,400 |
| 2016 | $1,867 | $214,600 | $48,000 | $166,600 |
| 2015 | $1,867 | $214,600 | $48,000 | $166,600 |
| 2014 | $1,867 | $214,600 | $48,000 | $166,600 |
Agents Affiliated with this Home
-
R
Seller's Agent in 2025
Robbie Tyler
ERA Woody Hogg & Assoc
-
S
Buyer's Agent in 2025
Shannon Warren
Better Homes and Gardens Real Estate Main Street Properties
-
J
Seller's Agent in 2018
Jamie Whitlow
Hometown Realty
-
T
Buyer's Agent in 2018
Tripp Hogg
RAR Training Office
Map
Source: Central Virginia Regional MLS
MLS Number: 1814223
APN: 823-696-5246
- 3416 Darbytown Rd
- 0 Darbytown Rd Unit 2413370
- 7098 Hepworth Dr
- 3632 Shining Armor Ln
- 3640 Shining Armor Ln
- 3624 Shining Armor Ln
- 3660 Shining Armor Ln
- 3653 Shining Armor Ln
- 7079 Hepworth Dr
- 7095 Shining Armor Dr
- 3672 Shining Armor Ln
- 7200 Shining Armor Ct
- 6989 Sir Galahad Rd
- 7012 Hapsburg Ct
- 3504 Ravenscraig Ct
- 3020 MacAllan Pkwy
- 7200 Strath Rd
- 6901 Strath Rd
- 2721 Fawnwick Dr
- 7915 Varina Chase Dr






