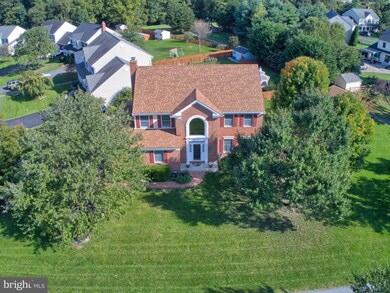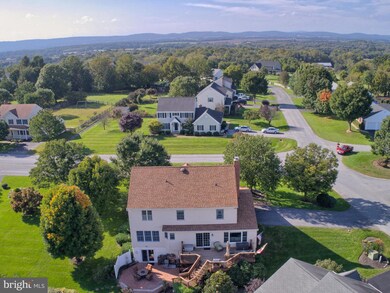3301 Tudor Ct Adamstown, MD 21710
Adamstown NeighborhoodHighlights
- Open Floorplan
- Wood Flooring
- Mud Room
- Colonial Architecture
- Attic
- Workshop
About This Home
As of August 2022BACK ON THE MARKET.......FINANCING FELL THROUGH!! Beautiful home on a corner lot. This home has it all,4 large BR's, updated kit. and baths. Hardwood floors on main, custom built ins Finished lower walkout level w/large rec room.Large deck off kitchen that leads to brick patio & stone sitting wall. Huge flat side yard. Newer roof,gutters and entire house has been wrapped (no need to worry about ever painting). Newer A/C, furnace,hot water heater
Last Agent to Sell the Property
Berkshire Hathaway HomeServices PenFed Realty License #586374

Home Details
Home Type
- Single Family
Est. Annual Taxes
- $4,406
Year Built
- Built in 1994
Lot Details
- 0.38 Acre Lot
- Property is in very good condition
- Property is zoned R1
HOA Fees
- $50 Monthly HOA Fees
Parking
- 2 Car Attached Garage
- Side Facing Garage
- Garage Door Opener
- Driveway
Home Design
- Colonial Architecture
- Brick Exterior Construction
Interior Spaces
- Property has 3 Levels
- Open Floorplan
- Built-In Features
- Chair Railings
- Crown Molding
- Ceiling Fan
- Fireplace With Glass Doors
- Window Treatments
- Mud Room
- Entrance Foyer
- Family Room Off Kitchen
- Living Room
- Dining Room
- Storage Room
- Wood Flooring
- Attic
Kitchen
- Eat-In Kitchen
- Cooktop
- Dishwasher
- Kitchen Island
- Upgraded Countertops
Bedrooms and Bathrooms
- 4 Bedrooms
- En-Suite Primary Bedroom
- En-Suite Bathroom
Laundry
- Laundry Room
- Washer and Dryer Hookup
Finished Basement
- Heated Basement
- Walk-Out Basement
- Connecting Stairway
- Rear Basement Entry
- Workshop
- Basement Windows
Schools
- Carroll Manor Elementary School
- Ballenger Creek Middle School
Utilities
- Central Air
- Humidifier
- Heat Pump System
- Vented Exhaust Fan
- Programmable Thermostat
- Well
- Electric Water Heater
- Water Conditioner is Owned
Listing and Financial Details
- Tax Lot 82
- Assessor Parcel Number 1101026119
Community Details
Overview
- Association fees include management, trash
- Buckingham Hills Community
- Buckingham Hills Subdivision
Amenities
- Picnic Area
- Common Area
Recreation
- Community Playground
- Jogging Path
Map
Home Values in the Area
Average Home Value in this Area
Property History
| Date | Event | Price | Change | Sq Ft Price |
|---|---|---|---|---|
| 08/17/2022 08/17/22 | Sold | $635,000 | +2.4% | $189 / Sq Ft |
| 07/16/2022 07/16/22 | Pending | -- | -- | -- |
| 07/15/2022 07/15/22 | For Sale | $619,900 | +37.0% | $185 / Sq Ft |
| 04/01/2019 04/01/19 | Sold | $452,500 | -2.7% | $148 / Sq Ft |
| 01/31/2019 01/31/19 | Pending | -- | -- | -- |
| 01/09/2019 01/09/19 | For Sale | $464,900 | +2.7% | $152 / Sq Ft |
| 12/17/2018 12/17/18 | Off Market | $452,500 | -- | -- |
| 11/05/2018 11/05/18 | For Sale | $464,900 | 0.0% | $152 / Sq Ft |
| 10/18/2018 10/18/18 | Pending | -- | -- | -- |
| 10/08/2018 10/08/18 | For Sale | $464,900 | -- | $152 / Sq Ft |
Tax History
| Year | Tax Paid | Tax Assessment Tax Assessment Total Assessment is a certain percentage of the fair market value that is determined by local assessors to be the total taxable value of land and additions on the property. | Land | Improvement |
|---|---|---|---|---|
| 2024 | $5,560 | $451,900 | $124,600 | $327,300 |
| 2023 | $5,160 | $432,767 | $0 | $0 |
| 2022 | $4,892 | $413,633 | $0 | $0 |
| 2021 | $4,619 | $394,500 | $114,400 | $280,100 |
| 2020 | $4,610 | $385,800 | $0 | $0 |
| 2019 | $4,468 | $377,100 | $0 | $0 |
| 2018 | $4,318 | $368,400 | $94,000 | $274,400 |
| 2017 | $4,274 | $368,400 | $0 | $0 |
| 2016 | $4,632 | $360,467 | $0 | $0 |
| 2015 | $4,632 | $356,500 | $0 | $0 |
| 2014 | $4,632 | $356,500 | $0 | $0 |
Mortgage History
| Date | Status | Loan Amount | Loan Type |
|---|---|---|---|
| Open | $603,250 | New Conventional | |
| Previous Owner | $432,000 | New Conventional | |
| Previous Owner | $429,875 | New Conventional | |
| Previous Owner | $379,860 | VA | |
| Previous Owner | $395,122 | VA | |
| Previous Owner | $253,000 | New Conventional | |
| Previous Owner | $258,000 | Stand Alone Refi Refinance Of Original Loan | |
| Previous Owner | $100,000 | Credit Line Revolving | |
| Previous Owner | $156,400 | No Value Available | |
| Closed | -- | No Value Available |
Deed History
| Date | Type | Sale Price | Title Company |
|---|---|---|---|
| Deed | $635,000 | Rgs Title | |
| Interfamily Deed Transfer | -- | Counselors Title Llc | |
| Deed | $452,500 | Counselors Title Llc | |
| Interfamily Deed Transfer | -- | Cu Title Insurance Agency Ll | |
| Deed | $329,000 | -- | |
| Deed | $259,000 | -- | |
| Deed | $237,169 | -- |
Source: Bright MLS
MLS Number: 1009145546
APN: 01-026119
- 7119 Michaels Mill Rd
- 0 Michaels Mill Rd
- 6822 Buckingham Ln
- 3447 Buckeystown Pike
- 6779 Keller Lime Plant Rd
- 3107 Flint Hill Rd
- 2994 Hope Mills Ln
- 3356 Park Mills Rd
- 7189 F Cypress Ct
- 7185 Cypress Ct
- 7183 Cimarron Ct
- 7293 C Coachlight Ct
- 2833 Roderick Rd
- 2718 Laura Dr
- 5852 Goldenwood Place
- 8408 Sandia Ct
- 2824 Haddington Ct
- 5900 Union Ridge Dr
- 2703 Longfield Place
- 4513 Baker Valley Rd






