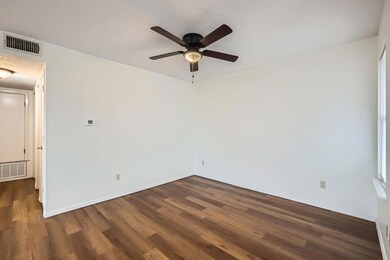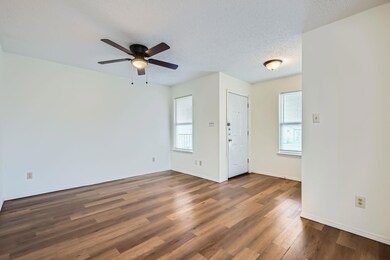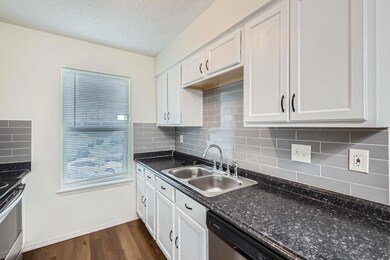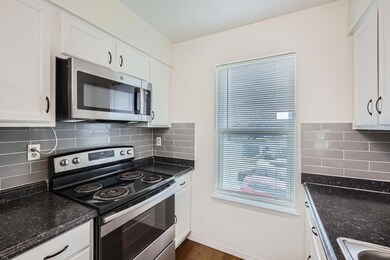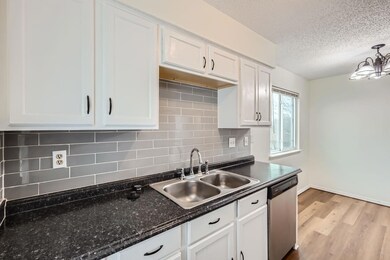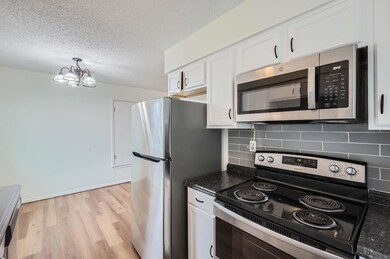3301 Vintage Hills Cove Unit C Austin, TX 78723
University Hills NeighborhoodHighlights
- No HOA
- Cul-De-Sac
- No Interior Steps
- Neighborhood Views
- Interior Lot
- Central Heating and Cooling System
About This Home
This bright and modern 2-bedroom, 1-bath unit offers the perfect combination of comfort and convenience. Featuring stainless steel appliances and a no-carpet design, this home is both stylish and low-maintenance. The living area provides a welcoming atmosphere, perfect for relaxing or entertaining. This apartment offers quick commutes to key areas around Austin. Plus, you're just 15 minutes away from the city's renowned museums, parks, and fabulous dining options, putting the best of Austin right at your fingertips. This apartment is ideal for those seeking both functionality and style. Schedule a tour today to experience all this apartment has to offer!
Listing Agent
Keller Williams Realty Brokerage Phone: (512) 888-9122 License #0727530 Listed on: 04/04/2025

Property Details
Home Type
- Multi-Family
Est. Annual Taxes
- $12,652
Year Built
- Built in 1984
Lot Details
- 0.3 Acre Lot
- Cul-De-Sac
- North Facing Home
- Wood Fence
- Chain Link Fence
- Interior Lot
Home Design
- Quadruplex
- Brick Exterior Construction
- Slab Foundation
- Shingle Roof
- Composition Roof
- Wood Siding
Interior Spaces
- 2,952 Sq Ft Home
- 2-Story Property
- Ceiling Fan
- <<energyStarQualifiedWindowsToken>>
- Blinds
- Vinyl Flooring
- Neighborhood Views
Kitchen
- Electric Oven
- <<microwave>>
- Dishwasher
- Laminate Countertops
- Disposal
Bedrooms and Bathrooms
- 2 Bedrooms
- 1 Full Bathroom
Laundry
- Dryer
- Washer
Home Security
- Carbon Monoxide Detectors
- Fire and Smoke Detector
Parking
- 2 Parking Spaces
- Parking Lot
Accessible Home Design
- No Interior Steps
- No Carpet
Schools
- Winn Elementary School
- Pearce Middle School
- Lyndon B Johnson High School
Utilities
- Central Heating and Cooling System
- Electric Water Heater
- High Speed Internet
- Phone Available
- Cable TV Available
Listing and Financial Details
- Security Deposit $1,350
- Tenant pays for cable TV, electricity, grounds care, internet, repairs
- The owner pays for insurance, taxes, water
- 12 Month Lease Term
- $40 Application Fee
- Assessor Parcel Number 02252508560000
- Tax Block E
Community Details
Overview
- No Home Owners Association
- Vintage Hills Sec 07 Subdivision
Pet Policy
- Breed Restrictions
- Small pets allowed
Map
Source: Unlock MLS (Austin Board of REALTORS®)
MLS Number: 1666507
APN: 226028
- 3301 Vintage Hills Cove
- 3013 Val Dr
- 7000 Bryn Mawr Cove
- 3005 Susquehanna Ln
- 7003 Burnell Dr
- 7302 Meadowood Dr
- 3301 Rockhurst Ln
- 6806 Syracuse Cove
- 6906 Manor Rd Unit A&B
- 6801 Bryn Mawr Dr
- 6800 Tulane Dr
- 6805 Tulane Dr
- 6702 Langston Dr
- 7210 Geneva Dr
- 3500 Loyola Ln
- 6809 Willamette Dr
- 2704 Loyola Ln
- 7302 Hartnell Dr
- 5200 Purple Sage Dr
- 7517 Lazy Creek Dr
- 3303 Vintage Hills Cove Unit C
- 3306 Vintage Hills Cove Unit C
- 7415 Vintage Hills Dr Unit D
- 3002 Susquehanna Ln
- 6920 Bryn Mawr Dr
- 3413 Lynridge Dr Unit B
- 3413 Lynridge Dr Unit A
- 7601 Springdale Rd
- 3501 Rockhurst Ln
- 2802 Loyola Ln
- 5105 Purple Sage Dr Unit B
- 7402 Bucknell Dr
- 7510 Lazy Creek Dr Unit B
- 7516 Lazy Creek Dr Unit A
- 7519 Rio Pass
- 5100 Lazy Court Dr
- 3210 Northeast Dr Unit A
- 3201 Jack Cook Dr Unit B
- 7224 Northeast Dr
- 6314 Walnut Hills Dr Unit A

