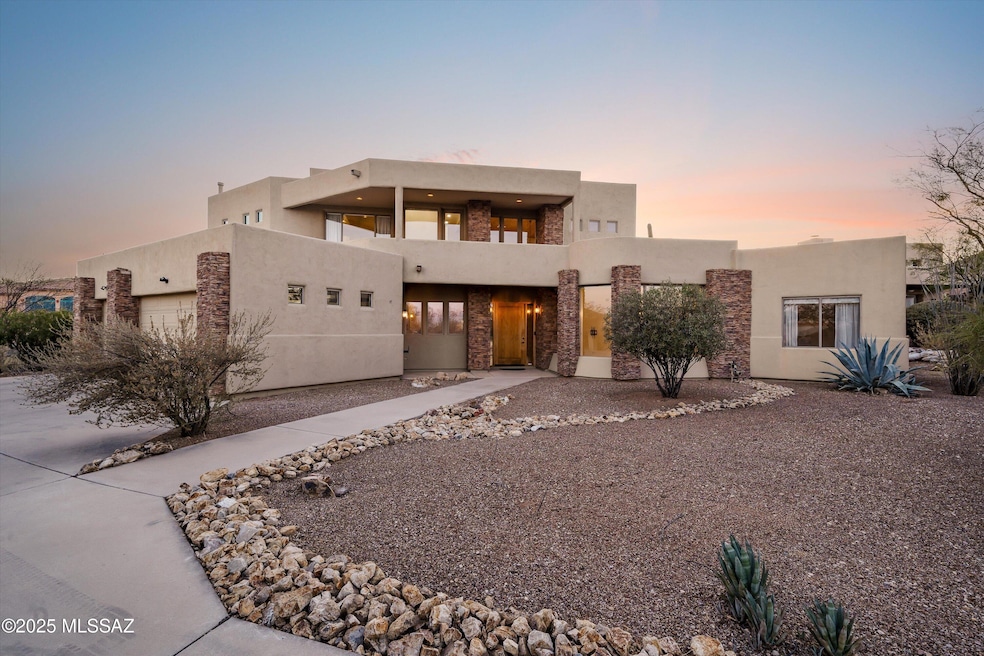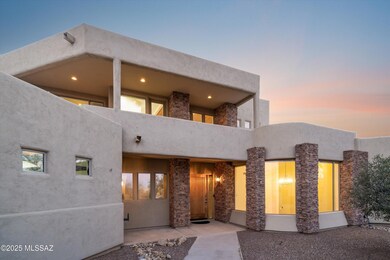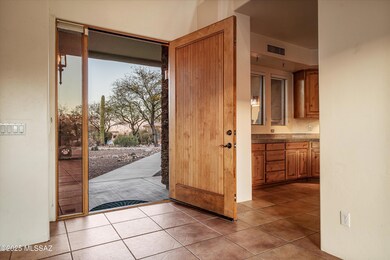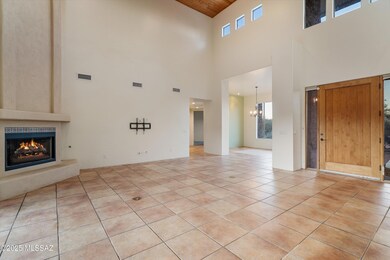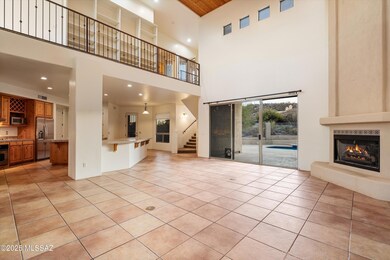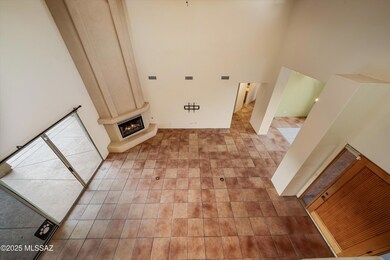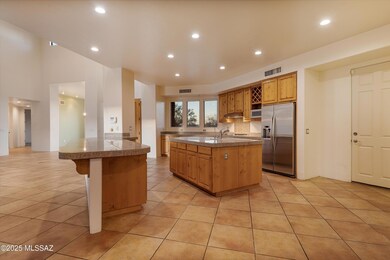
3301 W Wild Aviary Place Tucson, AZ 85745
Starr Pass NeighborhoodHighlights
- Heated Pool
- Contemporary Architecture
- Loft
- City View
- Great Room with Fireplace
- Covered patio or porch
About This Home
As of March 2025Come experience all the beauty and convenience of Tucson's west side with this two story, 3 bedroom, 3 bath cul de sac property located in Starr Pass. Perfect for entertaining, the living space features soaring 22' ceilings along with a spacious kitchen with ample storage. The loft area has a built in library with office cabinets and access to two balconies just made for stargazing or watching the sun set. Outdoor living space features a freshly replastered heated pool and spa, as well as a gas fireplace and new built in bbq. The roof has just been recoated and the HVAC systems are newer. This tranquil property features quick and easy access to I-10, Mercado San Augustine, Fox Theater, and downtown dining and entertainment, as well as Tumamoc, Gates Pass and Tucson Mountain Park.
Home Details
Home Type
- Single Family
Est. Annual Taxes
- $5,887
Year Built
- Built in 2001
Lot Details
- 0.34 Acre Lot
- Cul-De-Sac
- North Facing Home
- Wrought Iron Fence
- Desert Landscape
- Property is zoned Tucson - R1
Property Views
- City
- Mountain
Home Design
- Contemporary Architecture
- Frame With Stucco
- Built-Up Roof
Interior Spaces
- 2,887 Sq Ft Home
- 2-Story Property
- Ceiling height of 9 feet or more
- Ceiling Fan
- Gas Fireplace
- Double Pane Windows
- Window Treatments
- Great Room with Fireplace
- 2 Fireplaces
- Formal Dining Room
- Loft
- Alarm System
Kitchen
- Walk-In Pantry
- Gas Cooktop
- Recirculated Exhaust Fan
- Microwave
- Dishwasher
- Stainless Steel Appliances
- Disposal
Flooring
- Carpet
- Ceramic Tile
Bedrooms and Bathrooms
- 3 Bedrooms
- Split Bedroom Floorplan
- Walk-In Closet
- Dual Vanity Sinks in Primary Bathroom
- Separate Shower in Primary Bathroom
Laundry
- Laundry Room
- Dryer
- Washer
- Sink Near Laundry
Parking
- 3 Car Garage
- Garage Door Opener
- Driveway
Outdoor Features
- Heated Pool
- Balcony
- Covered patio or porch
- Fireplace in Patio
- Built-In Barbecue
Schools
- Maxwell K-8 Elementary School
- Mansfeld Middle School
- Cholla High School
Utilities
- Forced Air Heating and Cooling System
- Heating System Uses Natural Gas
- Natural Gas Water Heater
Community Details
- Property has a Home Owners Association
- Association fees include street maintenance
- $300 HOA Transfer Fee
- Starr Pass Community
- Roadrunner Hills Subdivision
- The community has rules related to deed restrictions
Ownership History
Purchase Details
Home Financials for this Owner
Home Financials are based on the most recent Mortgage that was taken out on this home.Purchase Details
Home Financials for this Owner
Home Financials are based on the most recent Mortgage that was taken out on this home.Purchase Details
Home Financials for this Owner
Home Financials are based on the most recent Mortgage that was taken out on this home.Purchase Details
Home Financials for this Owner
Home Financials are based on the most recent Mortgage that was taken out on this home.Purchase Details
Purchase Details
Home Financials for this Owner
Home Financials are based on the most recent Mortgage that was taken out on this home.Purchase Details
Home Financials for this Owner
Home Financials are based on the most recent Mortgage that was taken out on this home.Purchase Details
Similar Homes in Tucson, AZ
Home Values in the Area
Average Home Value in this Area
Purchase History
| Date | Type | Sale Price | Title Company |
|---|---|---|---|
| Warranty Deed | $685,000 | Fidelity National Title Agency | |
| Warranty Deed | $520,000 | Title Security Agency Llc | |
| Deed | -- | None Listed On Document | |
| Warranty Deed | $480,000 | Signature Title Agency Of Ar | |
| Warranty Deed | $480,000 | Signature Title Agency Of Ar | |
| Interfamily Deed Transfer | -- | None Available | |
| Warranty Deed | $600,000 | -- | |
| Warranty Deed | $429,500 | -- | |
| Cash Sale Deed | $60,000 | Chicago Title Insurance Co |
Mortgage History
| Date | Status | Loan Amount | Loan Type |
|---|---|---|---|
| Open | $616,500 | New Conventional | |
| Previous Owner | $15,748 | Credit Line Revolving | |
| Previous Owner | $420,000 | New Conventional | |
| Previous Owner | $50,000 | Credit Line Revolving | |
| Previous Owner | $331,100 | New Conventional | |
| Previous Owner | $331,100 | New Conventional | |
| Previous Owner | $330,000 | New Conventional | |
| Previous Owner | $384,000 | New Conventional | |
| Previous Owner | $100,000 | New Conventional | |
| Previous Owner | $50,000 | Credit Line Revolving | |
| Previous Owner | $445,500 | Unknown | |
| Previous Owner | $386,550 | New Conventional |
Property History
| Date | Event | Price | Change | Sq Ft Price |
|---|---|---|---|---|
| 03/18/2025 03/18/25 | Sold | $685,000 | -2.0% | $237 / Sq Ft |
| 02/04/2025 02/04/25 | For Sale | $699,000 | +34.4% | $242 / Sq Ft |
| 10/21/2019 10/21/19 | Sold | $520,000 | 0.0% | $180 / Sq Ft |
| 09/21/2019 09/21/19 | Pending | -- | -- | -- |
| 06/18/2019 06/18/19 | For Sale | $520,000 | +8.3% | $180 / Sq Ft |
| 06/30/2014 06/30/14 | Sold | $480,000 | 0.0% | $166 / Sq Ft |
| 05/31/2014 05/31/14 | Pending | -- | -- | -- |
| 04/24/2013 04/24/13 | For Sale | $480,000 | -- | $166 / Sq Ft |
Tax History Compared to Growth
Tax History
| Year | Tax Paid | Tax Assessment Tax Assessment Total Assessment is a certain percentage of the fair market value that is determined by local assessors to be the total taxable value of land and additions on the property. | Land | Improvement |
|---|---|---|---|---|
| 2024 | $5,887 | $48,685 | -- | -- |
| 2023 | $5,520 | $46,367 | $0 | $0 |
| 2022 | $5,550 | $44,159 | $0 | $0 |
| 2021 | $5,563 | $42,995 | $0 | $0 |
| 2020 | $5,577 | $42,995 | $0 | $0 |
| 2019 | $5,416 | $43,868 | $0 | $0 |
| 2018 | $5,167 | $37,141 | $0 | $0 |
| 2017 | $4,931 | $37,141 | $0 | $0 |
| 2016 | $4,808 | $35,372 | $0 | $0 |
| 2015 | $4,598 | $33,688 | $0 | $0 |
Agents Affiliated with this Home
-
J. Michele Ream
J
Seller's Agent in 2025
J. Michele Ream
OMNI Homes International
(520) 401-1671
1 in this area
21 Total Sales
-
Mishka Cates

Buyer's Agent in 2025
Mishka Cates
OMNI Homes International
(520) 870-7924
1 in this area
60 Total Sales
-
Michelle Flannigan
M
Buyer Co-Listing Agent in 2025
Michelle Flannigan
OMNI Homes International
(520) 406-8758
1 in this area
78 Total Sales
-
Eddie Watters

Seller's Agent in 2019
Eddie Watters
Realty Executives Arizona Territory
(520) 912-3527
4 in this area
535 Total Sales
-
M
Seller's Agent in 2014
Mary Edith Delessio
Tucson Arizona Real Estate
-
J
Buyer's Agent in 2014
Jeffrey Armbruster
Century 21 1st American
Map
Source: MLS of Southern Arizona
MLS Number: 22503238
APN: 116-27-3280
- 101 S Players Club Dr Unit 11204
- 101 S Players Club Dr Unit 25102
- 101 S Players Club Dr Unit 13103
- 101 S Players Club Dr Unit 11202
- 101 S Players Club Dr Unit 16203
- 101 S Players Club Dr Unit 17202
- 101 S Players Club Dr Unit 22104
- 3149 W Champagne Dr
- 182 N Desert Park Place
- 3033 W Desert Glory Dr
- 260 N Resort Hills Place
- 3509 W Foxes Den Dr
- 3003 W Broadway Blvd Unit 146
- 3003 W Broadway Blvd Unit 33
- 3003 W Broadway Blvd Unit 32
- 3003 W Broadway Blvd Unit 100A
- 3003 W Broadway Blvd Unit 2
- 3003 W Broadway Blvd Unit 35
- 3003 W Broadway Blvd Unit 16
- 3447 W Quail Haven Cir
