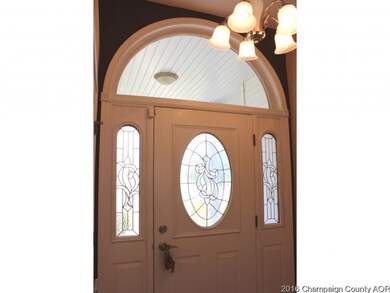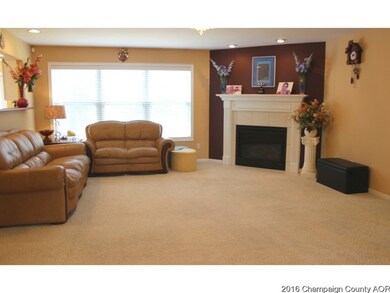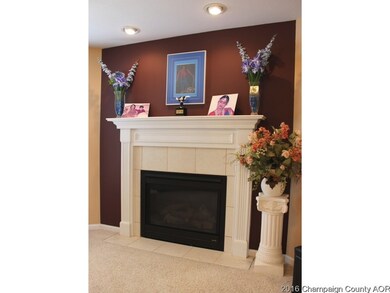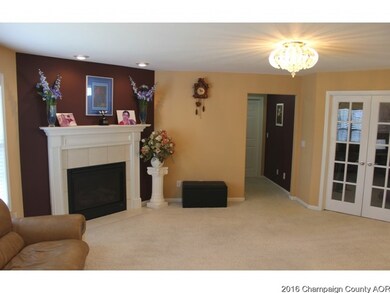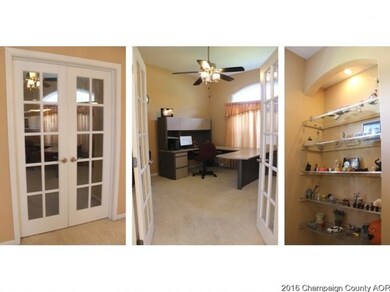
3301 Weeping Cherry Dr Champaign, IL 61822
Cherry Hills NeighborhoodHighlights
- Deck
- Main Floor Bedroom
- Walk-In Pantry
- Central High School Rated A
- <<bathWithWhirlpoolToken>>
- Porch
About This Home
As of July 2019Hard-to-find ranch w/ finished basement in sought-after Cherry Hills just listed for the 1st time from original owners! Rich curb appeal w/grand columned entrance & elegant side-load garage. Spacious corner lot w/mature landscape & deck. Split bedroom design for private master suite w/double sinks, jetted tub, sep shower & WIC. 3 full baths on main level, huge kitchen w/ stainless, ceramic, double pantry & lg center island is open to living room. Formal dining plus formal living room/home office w/French doors & built-ins & high ceilings. Bed 2 & 3 have dual access/Jack&Jill bath. Finished basement (all new wood-plank look vinyl flooring) has theater, FR, desk & exercise area, 4th bed, 4th full bath, kitchenette & bonus storage. Close to new YMCA too. Priced to sell, do not miss it!
Last Agent to Sell the Property
RE/MAX REALTY ASSOCIATES-CHA License #475126018 Listed on: 05/31/2016

Home Details
Home Type
- Single Family
Est. Annual Taxes
- $9,448
Year Built
- 2004
HOA Fees
- $8 per month
Parking
- Attached Garage
Home Design
- Vinyl Siding
Interior Spaces
- Gas Log Fireplace
- Finished Basement
- Partial Basement
Kitchen
- Breakfast Bar
- Walk-In Pantry
- Oven or Range
- Range Hood
- Dishwasher
- Disposal
Bedrooms and Bathrooms
- Main Floor Bedroom
- Walk-In Closet
- Primary Bathroom is a Full Bathroom
- <<bathWithWhirlpoolToken>>
Eco-Friendly Details
- North or South Exposure
Outdoor Features
- Deck
- Porch
Utilities
- Forced Air Heating and Cooling System
- Heating System Uses Gas
Listing and Financial Details
- $1,000 Seller Concession
Ownership History
Purchase Details
Home Financials for this Owner
Home Financials are based on the most recent Mortgage that was taken out on this home.Purchase Details
Home Financials for this Owner
Home Financials are based on the most recent Mortgage that was taken out on this home.Purchase Details
Home Financials for this Owner
Home Financials are based on the most recent Mortgage that was taken out on this home.Purchase Details
Home Financials for this Owner
Home Financials are based on the most recent Mortgage that was taken out on this home.Similar Homes in Champaign, IL
Home Values in the Area
Average Home Value in this Area
Purchase History
| Date | Type | Sale Price | Title Company |
|---|---|---|---|
| Executors Deed | $285,000 | Attorney | |
| Warranty Deed | $264,000 | None Available | |
| Corporate Deed | $293,000 | Allied | |
| Warranty Deed | $62,500 | Allied Title Services |
Mortgage History
| Date | Status | Loan Amount | Loan Type |
|---|---|---|---|
| Previous Owner | $237,000 | New Conventional | |
| Previous Owner | $208,875 | New Conventional | |
| Previous Owner | $40,000 | Credit Line Revolving | |
| Previous Owner | $218,116 | Unknown | |
| Previous Owner | $232,000 | Unknown | |
| Previous Owner | $200,000 | Construction | |
| Previous Owner | $62,715 | Construction | |
| Closed | $29,000 | No Value Available |
Property History
| Date | Event | Price | Change | Sq Ft Price |
|---|---|---|---|---|
| 07/18/2019 07/18/19 | Sold | $285,000 | -5.0% | $73 / Sq Ft |
| 06/28/2019 06/28/19 | Pending | -- | -- | -- |
| 06/28/2019 06/28/19 | For Sale | $299,900 | +13.4% | $77 / Sq Ft |
| 08/16/2016 08/16/16 | Sold | $264,550 | -5.3% | $114 / Sq Ft |
| 07/13/2016 07/13/16 | Pending | -- | -- | -- |
| 05/31/2016 05/31/16 | For Sale | $279,500 | -- | $121 / Sq Ft |
Tax History Compared to Growth
Tax History
| Year | Tax Paid | Tax Assessment Tax Assessment Total Assessment is a certain percentage of the fair market value that is determined by local assessors to be the total taxable value of land and additions on the property. | Land | Improvement |
|---|---|---|---|---|
| 2024 | $9,448 | $121,630 | $26,740 | $94,890 |
| 2023 | $9,448 | $110,770 | $24,350 | $86,420 |
| 2022 | $8,845 | $102,180 | $22,460 | $79,720 |
| 2021 | $8,622 | $100,180 | $22,020 | $78,160 |
| 2020 | $8,498 | $98,690 | $21,690 | $77,000 |
| 2019 | $8,214 | $96,660 | $21,240 | $75,420 |
| 2018 | $8,021 | $95,140 | $20,910 | $74,230 |
| 2017 | $7,813 | $92,460 | $20,320 | $72,140 |
| 2016 | $6,994 | $90,560 | $19,900 | $70,660 |
| 2015 | $7,039 | $88,960 | $19,550 | $69,410 |
| 2014 | $6,979 | $88,960 | $19,550 | $69,410 |
| 2013 | $6,916 | $88,960 | $19,550 | $69,410 |
Agents Affiliated with this Home
-
Susan Frobish

Seller's Agent in 2019
Susan Frobish
Heartland Real Estate of Central Illinois, Inc
(217) 202-4688
45 Total Sales
-
Ryan Dallas

Buyer's Agent in 2019
Ryan Dallas
RYAN DALLAS REAL ESTATE
(217) 493-5068
5 in this area
2,370 Total Sales
-
Bradley Coats

Seller's Agent in 2016
Bradley Coats
RE/MAX
(217) 840-2064
85 Total Sales
Map
Source: Midwest Real Estate Data (MRED)
MLS Number: MRD09454071
APN: 46-20-27-376-024
- 3220 Weeping Cherry Dr
- 3408 Mill Creek Ct
- 2612 Valkar Ln
- 2409 Valkar Ln
- 2910 Greystone Place
- 2908 Rolling Acres Dr
- 3108 S Duncan Rd
- 2501 Woodridge Place
- 2610 Worthington Dr
- 2510 Prairieridge Place
- 3610 Freedom Blvd
- 2405 Prairieridge Place
- 2410 Wendover Place
- 1901 Sumac Dr
- 2303 Sumac Ct N
- 2903 Prairie Meadow Dr
- 2806 Oakmont Ct
- 1901 Branch Rd
- 1404 Waterford Place
- 3208 Valley Brook Dr


