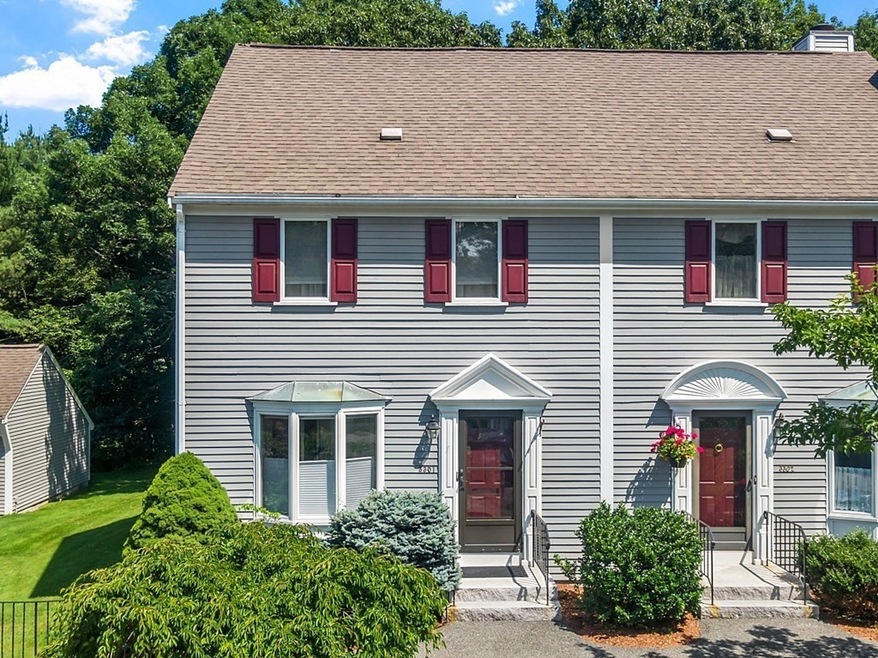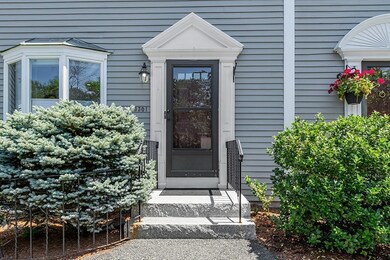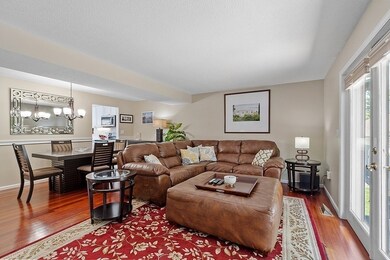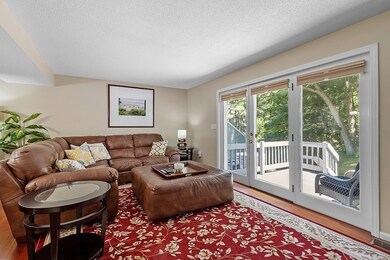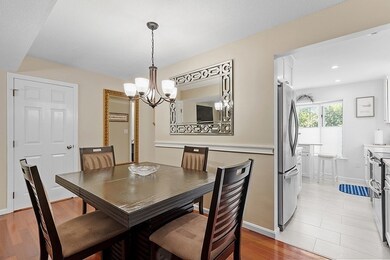
3301 Woodbridge Rd Peabody, MA 01960
West Peabody NeighborhoodEstimated Value: $608,000 - $646,000
Highlights
- Fitness Center
- In Ground Pool
- Clubhouse
- Medical Services
- Custom Closet System
- Covered Deck
About This Home
As of September 2023STUNNING END UNIT WITH LOTS OF UPDATES AT HUNTINGTON WOOD CONDOMINIUMS OF WEST PEABODY! Four finished levels starting with a sparkling white newly remodeled 2022 kitchen with SS appliances, quartz counters, pantry, recessed lights and built in island/table for dining. Spacious open living/dining room with Brazilian cherry engineered HW floors and access to exterior deck. Updated half bath off the hallway. King size main bedroom with custom built double closets, HW floors and dressing room with vanity. Second bedroom also with custom built closet and HW floors. Remodeled designer 3/4 bath with tiled shower and quartz counter vanity. Loft offers separate central air/heating with HW floors and two closets. This room could be an optional 3rd bedroom or office. Lower level bonus room currently being used as a work-out area, newly added full bath and laundry room with storage. Amenities include, clubhouse, pool, tennis/pickle ball. Minutes to major highway for your work commute.
Last Agent to Sell the Property
Coldwell Banker Realty - Lynnfield Listed on: 07/26/2023

Townhouse Details
Home Type
- Townhome
Est. Annual Taxes
- $4,407
Year Built
- Built in 1987 | Remodeled
Lot Details
- End Unit
- Stone Wall
HOA Fees
- $496 Monthly HOA Fees
Parking
- 1 Car Detached Garage
- Parking Available
- Common or Shared Parking
- Garage Door Opener
- Open Parking
- Off-Street Parking
Home Design
- Frame Construction
- Shingle Roof
Interior Spaces
- 2,244 Sq Ft Home
- 4-Story Property
- Chair Railings
- Recessed Lighting
- Bay Window
- Entryway
- Combination Dining and Living Room
- Loft
- Bonus Room
- Basement
- Laundry in Basement
- Washer and Electric Dryer Hookup
Kitchen
- Range
- Microwave
- Dishwasher
- Stainless Steel Appliances
- Solid Surface Countertops
- Disposal
Flooring
- Engineered Wood
- Laminate
- Ceramic Tile
Bedrooms and Bathrooms
- 2 Bedrooms
- Primary bedroom located on second floor
- Custom Closet System
- Dual Closets
- Dressing Area
- Bathtub with Shower
- Separate Shower
- Linen Closet In Bathroom
Outdoor Features
- In Ground Pool
- Covered Deck
- Covered patio or porch
Location
- Property is near schools
Schools
- Mccarthy Elementary School
- Higgins Middle School
- Pvmhs High School
Utilities
- Forced Air Heating and Cooling System
- 2 Cooling Zones
- 2 Heating Zones
- Heat Pump System
- Individual Controls for Heating
Listing and Financial Details
- Assessor Parcel Number 2103384
- Tax Block 57
Community Details
Overview
- Association fees include water, sewer, insurance, maintenance structure, road maintenance, ground maintenance, snow removal, trash, reserve funds
- 258 Units
- Huntington Wood Condominiums Community
Amenities
- Medical Services
- Common Area
- Shops
- Clubhouse
Recreation
- Tennis Courts
- Recreation Facilities
- Fitness Center
- Community Pool
Pet Policy
- Call for details about the types of pets allowed
Ownership History
Purchase Details
Home Financials for this Owner
Home Financials are based on the most recent Mortgage that was taken out on this home.Purchase Details
Purchase Details
Home Financials for this Owner
Home Financials are based on the most recent Mortgage that was taken out on this home.Purchase Details
Similar Homes in the area
Home Values in the Area
Average Home Value in this Area
Purchase History
| Date | Buyer | Sale Price | Title Company |
|---|---|---|---|
| Darisse Jacob J | $610,000 | None Available | |
| Fnma | $410,898 | -- | |
| Klopotoski Lawrence | $410,000 | -- | |
| Tarmey William F | $169,000 | -- |
Mortgage History
| Date | Status | Borrower | Loan Amount |
|---|---|---|---|
| Open | Darisse Jacob J | $440,000 | |
| Previous Owner | Mantia Stephen J | $256,000 | |
| Previous Owner | Mantia Stephen J | $256,800 | |
| Previous Owner | Tarmey William F | $320,850 | |
| Previous Owner | Tarmey William F | $30,000 | |
| Previous Owner | Tarmey William F | $328,000 |
Property History
| Date | Event | Price | Change | Sq Ft Price |
|---|---|---|---|---|
| 09/18/2023 09/18/23 | Sold | $610,000 | +3.4% | $272 / Sq Ft |
| 08/02/2023 08/02/23 | Pending | -- | -- | -- |
| 07/26/2023 07/26/23 | For Sale | $589,900 | +83.8% | $263 / Sq Ft |
| 04/23/2015 04/23/15 | Sold | $321,000 | -1.2% | $143 / Sq Ft |
| 02/23/2015 02/23/15 | Pending | -- | -- | -- |
| 02/10/2015 02/10/15 | Price Changed | $324,900 | -3.8% | $145 / Sq Ft |
| 01/09/2015 01/09/15 | Price Changed | $337,900 | -3.4% | $151 / Sq Ft |
| 12/01/2014 12/01/14 | Price Changed | $349,900 | -1.4% | $156 / Sq Ft |
| 11/24/2014 11/24/14 | Price Changed | $355,000 | -2.7% | $158 / Sq Ft |
| 10/23/2014 10/23/14 | For Sale | $364,900 | +13.7% | $163 / Sq Ft |
| 10/06/2014 10/06/14 | Off Market | $321,000 | -- | -- |
| 10/03/2014 10/03/14 | For Sale | $364,900 | -- | $163 / Sq Ft |
Tax History Compared to Growth
Tax History
| Year | Tax Paid | Tax Assessment Tax Assessment Total Assessment is a certain percentage of the fair market value that is determined by local assessors to be the total taxable value of land and additions on the property. | Land | Improvement |
|---|---|---|---|---|
| 2025 | $4,813 | $519,800 | $0 | $519,800 |
| 2024 | $4,543 | $498,100 | $0 | $498,100 |
| 2023 | $4,407 | $462,900 | $0 | $462,900 |
| 2022 | $4,394 | $435,000 | $0 | $435,000 |
| 2021 | $4,308 | $410,700 | $0 | $410,700 |
| 2020 | $4,093 | $381,100 | $0 | $381,100 |
| 2019 | $3,965 | $360,100 | $0 | $360,100 |
| 2018 | $4,058 | $354,100 | $0 | $354,100 |
| 2017 | $3,988 | $339,100 | $0 | $339,100 |
| 2016 | $3,937 | $330,300 | $0 | $330,300 |
| 2015 | $3,769 | $306,400 | $0 | $306,400 |
Agents Affiliated with this Home
-
Joyce Cucchiara

Seller's Agent in 2023
Joyce Cucchiara
Coldwell Banker Realty - Lynnfield
(978) 808-1597
64 in this area
204 Total Sales
-
Sean Connolly

Buyer's Agent in 2023
Sean Connolly
RE/MAX 360
(614) 327-2093
3 in this area
55 Total Sales
-
Melody Roloff

Seller's Agent in 2015
Melody Roloff
Kody & Company, Inc.
(617) 794-3101
11 Total Sales
Map
Source: MLS Property Information Network (MLS PIN)
MLS Number: 73140640
APN: PEAB-000068-000000-000657
- 1504 Huckleberry Ct
- 2403 Pheasant Creek Ln
- 4603 Deerfield Cir
- 3901 Woodbridge Rd
- 603 Foxwood Cir Unit 603
- 9 Oran Cir
- 3 Grant St
- 173 Locksley Rd
- 41 Pine St Unit 13
- 8 Longbow Cir
- 6 Andrews Brothers Way
- 1 Ingalls Terrace
- 37 Locust St
- 1200 Salem St Unit 147
- 1 Hunting Ln
- 1100 Salem St Unit 93
- 1100 Salem St Unit 25
- 1100 Salem St Unit 103
- 1100 Salem St Unit 41
- 1100 Salem St Unit 46
- 5006 Heatherwood Ln
- 5004 Heatherwood Ln
- 5003 Heatherwood Ln
- 5002 Heatherwood Ln
- 4906 Heatherwood Ln
- 4905 Heatherwood Ln
- 4904 Heatherwood Ln
- 4903 Heatherwood Ln
- 4705 Deerfield Cir
- 4704 Deerfield Cir
- 4703 Deerfield Cir
- 4601 Deerfield Cir
- 4506 Deerfield Cir
- 4505 Deerfield Cir
- 4504 Deerfield Cir
- 4503 Deerfield Cir
- 4401 Deerfield Cir
- 4303 Deerfield Cir
- 4205 Woodbridge Rd
- 4203 Woodbridge Rd
