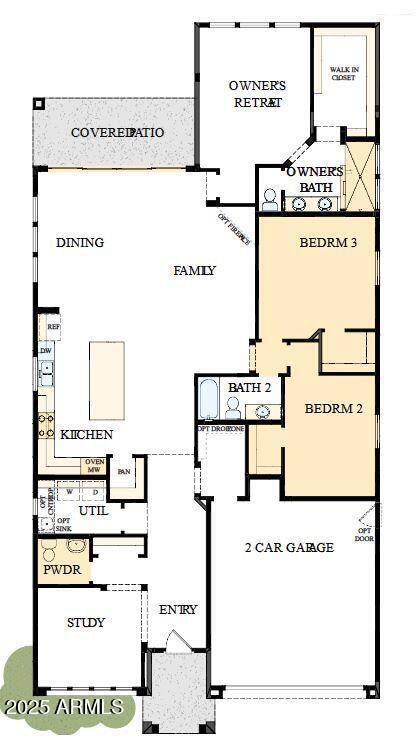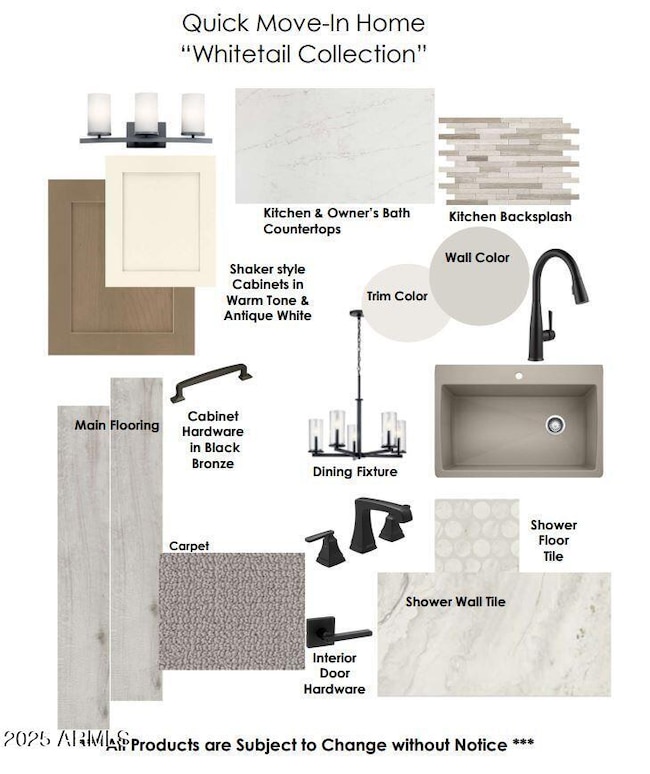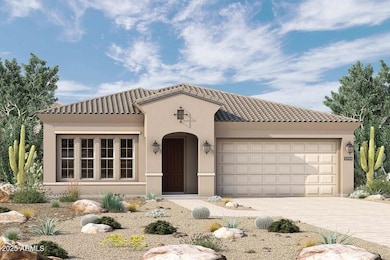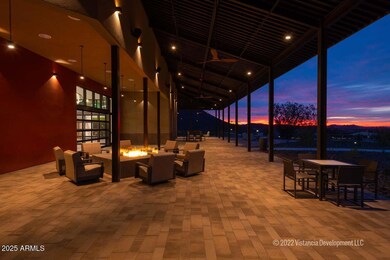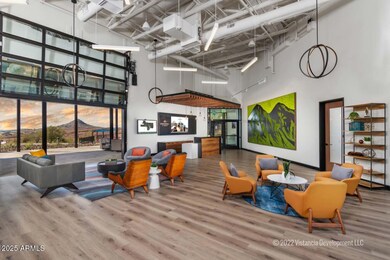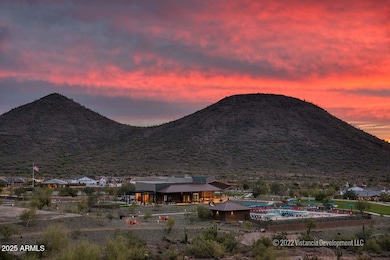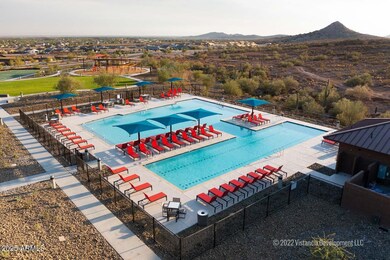
33010 N 131st Dr Peoria, AZ 85353
Vistancia NeighborhoodEstimated payment $4,588/month
Highlights
- Fitness Center
- Mountain View
- Community Pool
- Lake Pleasant Elementary School Rated A-
- Private Yard
- Covered patio or porch
About This Home
3 bed, plus study and 2.5 bath, 2-car garage home. The generous size of the extended guest beds 2 and 3 with walk-in closets offer a comfortable space for guest or the perfect size for growing kids. This open plan with it's 12' ceilings, amazing sight lines and abundant use of windows and large outdoor living space will be the envy of all your friends. The inviting gourmet kitchen with oversized island, quartz countertops, upgraded GE appliancs, custom backsplash and large walk-in pantry will make entertaining friends and family seem effortless. The Owner's Retreat features a huge walk-n closet and luxurious super shower with floor to ceiling tile. 2X6 CONSTRUCTION; EXTENSIVE NEW HOME WARRANTY
Home Details
Home Type
- Single Family
Est. Annual Taxes
- $1,108
Year Built
- Built in 2025 | Under Construction
Lot Details
- 6,156 Sq Ft Lot
- Desert faces the front of the property
- Block Wall Fence
- Front Yard Sprinklers
- Sprinklers on Timer
- Private Yard
HOA Fees
- $133 Monthly HOA Fees
Parking
- 2 Car Direct Access Garage
- Garage Door Opener
Home Design
- Wood Frame Construction
- Tile Roof
- Stucco
Interior Spaces
- 2,347 Sq Ft Home
- 1-Story Property
- Ceiling height of 9 feet or more
- Ceiling Fan
- Double Pane Windows
- ENERGY STAR Qualified Windows with Low Emissivity
- Vinyl Clad Windows
- Mountain Views
- Washer and Dryer Hookup
Kitchen
- Eat-In Kitchen
- Breakfast Bar
- Gas Cooktop
- Built-In Microwave
- ENERGY STAR Qualified Appliances
- Kitchen Island
Flooring
- Carpet
- Tile
Bedrooms and Bathrooms
- 3 Bedrooms
- Primary Bathroom is a Full Bathroom
- 2.5 Bathrooms
- Dual Vanity Sinks in Primary Bathroom
Eco-Friendly Details
- Energy Monitoring System
- ENERGY STAR Qualified Equipment for Heating
- Mechanical Fresh Air
Outdoor Features
- Covered patio or porch
Schools
- Lake Pleasant Elementary
- Liberty High School
Utilities
- Cooling Available
- Zoned Heating
- Water Softener
- High Speed Internet
- Cable TV Available
Listing and Financial Details
- Home warranty included in the sale of the property
- Tax Lot 51
- Assessor Parcel Number 510-13-848
Community Details
Overview
- Association fees include ground maintenance
- Vistancia North HOA, Phone Number (623) 215-8646
- Built by DAVID WEEKLEY HOMES
- Village H At Vistancia Parcel H 22 Subdivision, Westward Floorplan
Amenities
- Recreation Room
Recreation
- Community Playground
- Fitness Center
- Community Pool
- Community Spa
- Bike Trail
Map
Home Values in the Area
Average Home Value in this Area
Tax History
| Year | Tax Paid | Tax Assessment Tax Assessment Total Assessment is a certain percentage of the fair market value that is determined by local assessors to be the total taxable value of land and additions on the property. | Land | Improvement |
|---|---|---|---|---|
| 2025 | $1,108 | $9,540 | $9,540 | -- |
| 2024 | $1,104 | $9,086 | $9,086 | -- |
| 2023 | $1,104 | $13,455 | $13,455 | $0 |
| 2022 | $1,076 | $13,590 | $13,590 | $0 |
| 2021 | $1,106 | $13,770 | $13,770 | $0 |
| 2020 | $0 | $1 | $1 | $0 |
Property History
| Date | Event | Price | Change | Sq Ft Price |
|---|---|---|---|---|
| 07/19/2025 07/19/25 | Pending | -- | -- | -- |
| 04/25/2025 04/25/25 | Price Changed | $788,549 | -0.1% | $336 / Sq Ft |
| 03/04/2025 03/04/25 | Price Changed | $789,549 | +0.1% | $336 / Sq Ft |
| 02/21/2025 02/21/25 | Price Changed | $788,549 | -0.1% | $336 / Sq Ft |
| 01/25/2025 01/25/25 | For Sale | $789,549 | -- | $336 / Sq Ft |
Purchase History
| Date | Type | Sale Price | Title Company |
|---|---|---|---|
| Special Warranty Deed | $1,640,500 | Pioneer Title Services |
Similar Homes in Peoria, AZ
Source: Arizona Regional Multiple Listing Service (ARMLS)
MLS Number: 6810678
APN: 510-13-848
- 32962 N 131st Dr
- 13162 W Golden Puma Trail
- 13195 W Golden Puma Trail
- 13153 W Horsetail Trail
- 13218 W Crimson Terrace
- 33275 N 132nd Ave
- 13254 W Crimson Terrace
- 13288 W Golden Puma Trail
- 32978 N 132nd Ln
- 32970 N 131st Dr
- 32994 N 131st Dr
- 33395 N 132nd Dr
- 13327 W Eagle Feather Rd
- 13294 W Eagle Feather Rd
- 32567 N 133rd Ave
- 32553 N 133rd Ave
- 32533 N 134th Ln
- 32533 N 134th Ln
- 32533 N 134th Ln
- 32533 N 134th Ln
