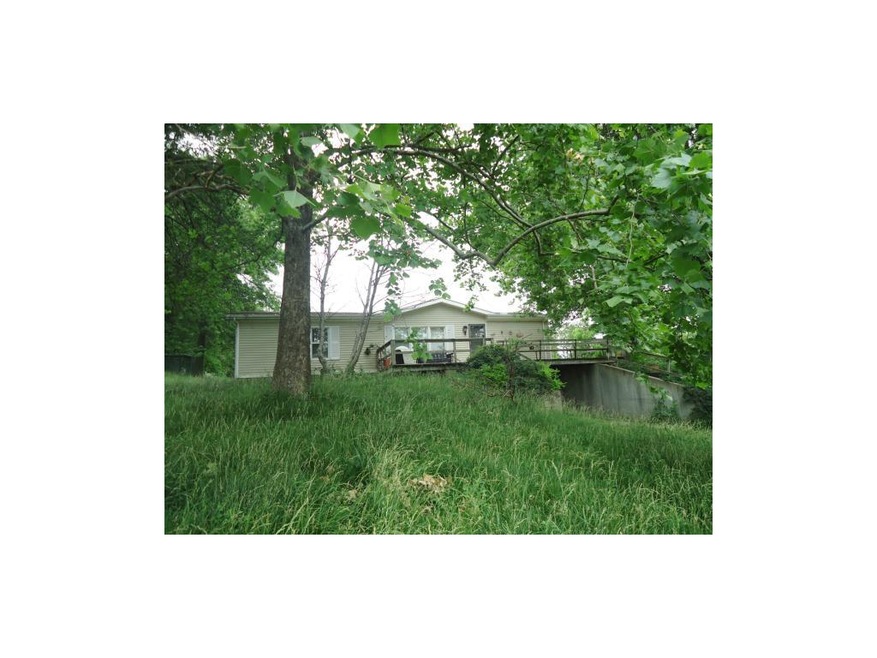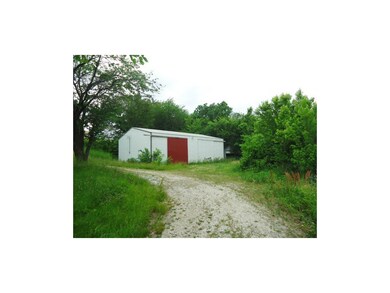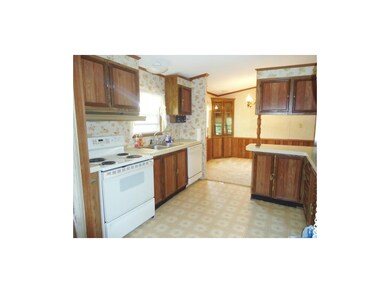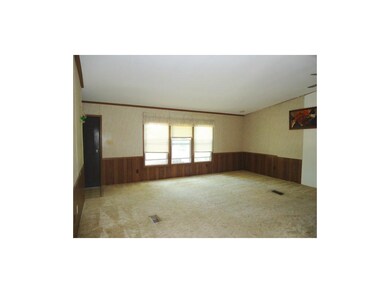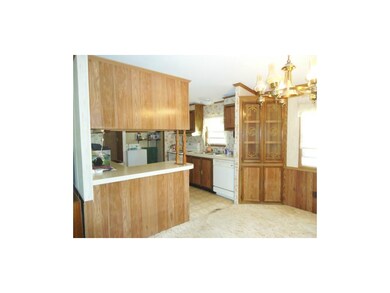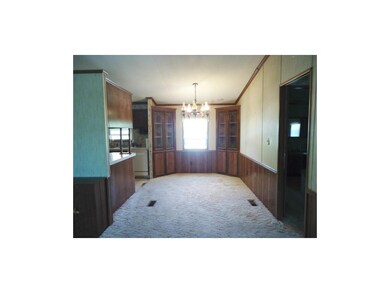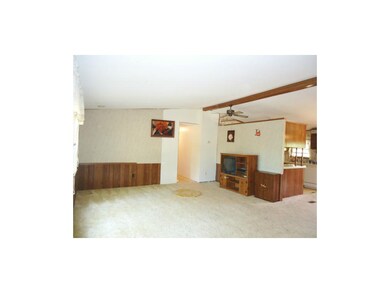
33012 W 128th St Excelsior Springs, MO 64024
Estimated Value: $158,000 - $258,000
Highlights
- Deck
- Ranch Style House
- Granite Countertops
- Vaulted Ceiling
- Whirlpool Bathtub
- Enclosed patio or porch
About This Home
As of July 20123 bedroom home on 10.5 acres. Acreage is fenced and has some pasture and some woods. 36X50 workshop and small horse shed. Large front deck and covered back patio. Home sits on full basement with one car built in garage. Home has 3 bedrooms and 2 full baths.
Last Listed By
Jason Mitchell Real Estate Missouri, LLC License #2000152401 Listed on: 05/30/2012
Home Details
Home Type
- Single Family
Est. Annual Taxes
- $444
Year Built
- Built in 1986
Lot Details
- 10.5 Acre Lot
- Many Trees
Parking
- 1 Car Attached Garage
Home Design
- Ranch Style House
- Traditional Architecture
- Composition Roof
- Vinyl Siding
Interior Spaces
- Wet Bar: Separate Shower And Tub, Whirlpool Tub, Ceramic Tiles, Shower Over Tub, All Carpet, Ceiling Fan(s), Cedar Closet(s), Walk-In Closet(s), All Window Coverings, Cathedral/Vaulted Ceiling, Built-in Features, Linoleum
- Built-In Features: Separate Shower And Tub, Whirlpool Tub, Ceramic Tiles, Shower Over Tub, All Carpet, Ceiling Fan(s), Cedar Closet(s), Walk-In Closet(s), All Window Coverings, Cathedral/Vaulted Ceiling, Built-in Features, Linoleum
- Vaulted Ceiling
- Ceiling Fan: Separate Shower And Tub, Whirlpool Tub, Ceramic Tiles, Shower Over Tub, All Carpet, Ceiling Fan(s), Cedar Closet(s), Walk-In Closet(s), All Window Coverings, Cathedral/Vaulted Ceiling, Built-in Features, Linoleum
- Skylights
- Fireplace
- Shades
- Plantation Shutters
- Drapes & Rods
- Combination Kitchen and Dining Room
- Basement Fills Entire Space Under The House
- Laundry on main level
Kitchen
- Free-Standing Range
- Dishwasher
- Granite Countertops
- Laminate Countertops
Flooring
- Wall to Wall Carpet
- Linoleum
- Laminate
- Stone
- Ceramic Tile
- Luxury Vinyl Plank Tile
- Luxury Vinyl Tile
Bedrooms and Bathrooms
- 3 Bedrooms
- Cedar Closet: Separate Shower And Tub, Whirlpool Tub, Ceramic Tiles, Shower Over Tub, All Carpet, Ceiling Fan(s), Cedar Closet(s), Walk-In Closet(s), All Window Coverings, Cathedral/Vaulted Ceiling, Built-in Features, Linoleum
- Walk-In Closet: Separate Shower And Tub, Whirlpool Tub, Ceramic Tiles, Shower Over Tub, All Carpet, Ceiling Fan(s), Cedar Closet(s), Walk-In Closet(s), All Window Coverings, Cathedral/Vaulted Ceiling, Built-in Features, Linoleum
- 2 Full Bathrooms
- Double Vanity
- Whirlpool Bathtub
- Bathtub with Shower
Outdoor Features
- Deck
- Enclosed patio or porch
Utilities
- Forced Air Heating and Cooling System
- Heating System Uses Propane
- Septic Tank
Listing and Financial Details
- Assessor Parcel Number 12-02-09-00-001-36.000
Similar Homes in Excelsior Springs, MO
Home Values in the Area
Average Home Value in this Area
Property History
| Date | Event | Price | Change | Sq Ft Price |
|---|---|---|---|---|
| 07/13/2012 07/13/12 | Sold | -- | -- | -- |
| 06/05/2012 06/05/12 | Pending | -- | -- | -- |
| 05/30/2012 05/30/12 | For Sale | $87,500 | -- | -- |
Tax History Compared to Growth
Tax History
| Year | Tax Paid | Tax Assessment Tax Assessment Total Assessment is a certain percentage of the fair market value that is determined by local assessors to be the total taxable value of land and additions on the property. | Land | Improvement |
|---|---|---|---|---|
| 2024 | $652 | $9,170 | $660 | $8,510 |
| 2023 | $652 | $9,170 | $660 | $8,510 |
| 2022 | $608 | $8,500 | $620 | $7,880 |
| 2021 | $605 | $8,500 | $620 | $7,880 |
| 2020 | $577 | $7,990 | $620 | $7,370 |
| 2019 | $577 | $7,990 | $620 | $7,370 |
| 2018 | $533 | $7,400 | $630 | $6,770 |
| 2017 | $525 | $7,400 | $630 | $6,770 |
| 2015 | -- | $7,160 | $630 | $6,530 |
| 2013 | -- | $36,888 | $3,540 | $33,348 |
| 2011 | -- | $0 | $0 | $0 |
Agents Affiliated with this Home
-
Bill Hightower

Seller's Agent in 2012
Bill Hightower
Jason Mitchell Real Estate Missouri, LLC
(816) 678-4463
355 Total Sales
-
Melissa Bartlett

Seller Co-Listing Agent in 2012
Melissa Bartlett
Jason Mitchell Real Estate Missouri, LLC
(816) 224-5676
96 Total Sales
-
S
Buyer's Agent in 2012
Steve Youngstrom
ReeceNichols - Liberty
Map
Source: Heartland MLS
MLS Number: 1782042
APN: 12020900001036000
- 32572 Magnolia Ln
- 12557 Klatt Rd
- 12932 Shoemaker Rd
- 000 210 Hwy & Capital Sand Rd
- 2081 Willow Ln
- 0 Raymore St Unit HMS2539534
- 32858 Wolf Hollow
- 14694 M Hwy
- 14694 Highway M
- 14702 M Hwy
- 1111 Old Time Dr
- 1112 Old Time Dr
- 1110 Old Time Dr
- 909 Bell Dr
- 904 E Golf Hill Dr
- 1013 Old Time Dr
- 32156 Lakecrest Dr
- 1005 Old Time Dr
- 12353 Orrick Rd
- Track 2 Orrick Rd
- 33012 W 128th St
- 12843 Northview Ln
- 0 Northview Ln
- 32959 W 128th St
- 12935 Northview Ln
- 32907 W 128th St
- 33082 W 128th St
- 12989 Northview Ln
- 33152 W 128th St
- 12998 Northview Ln
- 32837 W 128th St
- 12777 Cave Ln
- 12798 Klatt Rd
- 12723 Cave Ln
- 12963 Highway O
- 12955 Highway O
- 32783 W 128th St
- 12708 Klatt Rd
- 12703 Cave Ln
- 12767 Klatt Rd
