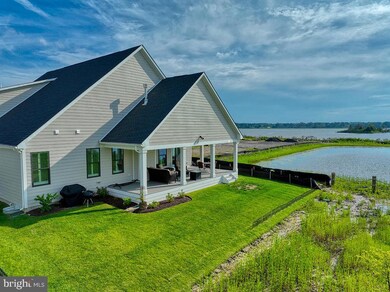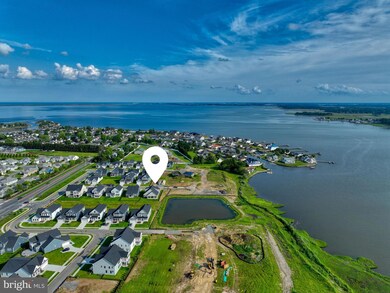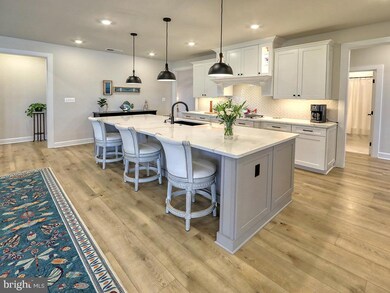33016 Ethan Allen Dr Rehoboth Beach, DE 19971
Estimated payment $6,587/month
Highlights
- 100 Feet of Waterfront
- Fitness Center
- Bay View
- Rehoboth Elementary School Rated A
- Water Oriented
- Gourmet Kitchen
About This Home
There's nowhere else in Rehoboth Beach where you can watch the sunset every night, in this price range and not have your home in a flood zone,. This is truly worry-free living. Welcome Home to this 1 year young stunner where all you need is already installed including custom window shutters! If you’ve been dreaming of peaceful water views and glowing sunsets, just 4 LIGHTS TO THE BEACH this is your opportunity! With all the benefits of a nearly new home — including warranties still in place — the sellers have already handled the punch list and walk-throughs, saving you time, stress, and delays. Designed for easy living and effortless entertaining, the main level features three full bedrooms and bathrooms, thoughtfully positioned for privacy and comfort. The spacious owner’s suite offers a quiet retreat while another guest suite is tucked away in its own corner of the home. There is a third bedroom that is currently being used as an office and an additional hall bath. There's even a mud room area with built ins, large laundry room, spacious foyer, and a very large front porch. Upstairs, a fourth bedroom, full bath, and a separate family room provide the ideal space for visitors, hobbies, or a quiet movie night. From your oversized covered porch, take in sweeping views of the Bay, pond, and natural wildlife — including butterflies and coastal birds that pass by as the sun dips below the horizon. Inside, the chef’s kitchen is as beautiful as it is functional, with a massive quartz island, soft-close cabinetry, tile backsplash, walk-in pantry, and plenty of room to gather and cook. The large great room features a gas fireplace and generous seating area, while the dining space offers front-row views of the water. Additional features include a walk-in attic for storage, a two-car garage, and a charming front porch for morning coffee or neighborly chats. Located in a sought-after community with a designer clubhouse, beautiful pool, pickleball courts, and their dog park are all completely finished amenities that make meeting the neighbors easy! Plus this community offers sidewalks, and irrigation and this home has a large 50+ foot buffer from its' neighbor behind. When you add it all up, this home offers an exceptional lifestyle just 2 miles from local shopping and dining — and only 4 lights from downtown Rehoboth Beach. With multiple backroad options into Lewes and beyond, this location combines serenity with convenience like few others.
Listing Agent
(302) 228-0204 brian@barrowsandassoc.com Monument Sotheby's International Realty License #RA-0020621 Listed on: 06/05/2025

Co-Listing Agent
(302) 841-9505 jenn.barrows@oasir.net Monument Sotheby's International Realty
Home Details
Home Type
- Single Family
Est. Annual Taxes
- $2,243
Year Built
- Built in 2024
Lot Details
- 0.25 Acre Lot
- 100 Feet of Waterfront
- Sprinkler System
- Cleared Lot
HOA Fees
- $231 Monthly HOA Fees
Parking
- 2 Car Attached Garage
- 2 Driveway Spaces
- Front Facing Garage
Property Views
- Bay
- Pond
Home Design
- Coastal Architecture
- Contemporary Architecture
- Architectural Shingle Roof
- HardiePlank Type
- Stick Built Home
Interior Spaces
- 3,031 Sq Ft Home
- Property has 2 Levels
- Open Floorplan
- Recessed Lighting
- Fireplace Mantel
- Gas Fireplace
- Insulated Windows
- French Doors
- Sliding Doors
- Insulated Doors
- Mud Room
- Entrance Foyer
- Great Room
- Family Room
- Dining Room
- Crawl Space
Kitchen
- Gourmet Kitchen
- Walk-In Pantry
- Built-In Self-Cleaning Oven
- Down Draft Cooktop
- Built-In Microwave
- Ice Maker
- Dishwasher
- Stainless Steel Appliances
- Kitchen Island
- Upgraded Countertops
- Disposal
Flooring
- Carpet
- Tile or Brick
- Luxury Vinyl Plank Tile
Bedrooms and Bathrooms
- En-Suite Bathroom
- Walk-In Closet
- Walk-in Shower
Laundry
- Laundry Room
- Laundry on main level
- Dryer
- Washer
Outdoor Features
- Water Oriented
- Property near a bay
- Deck
- Porch
Utilities
- Forced Air Heating and Cooling System
- Natural Gas Water Heater
Additional Features
- Energy-Efficient Windows
- Flood Risk
Listing and Financial Details
- Tax Lot 27
- Assessor Parcel Number 334-18.00-1099.00
Community Details
Overview
- $1,500 Capital Contribution Fee
- Association fees include common area maintenance, management, pool(s), recreation facility, trash, snow removal
- $250 Other One-Time Fees
- Osprey Point Subdivision, Westminster Floorplan
- Property Manager
Amenities
- Clubhouse
Recreation
- Tennis Courts
- Fitness Center
- Community Pool
- Dog Park
Map
Home Values in the Area
Average Home Value in this Area
Tax History
| Year | Tax Paid | Tax Assessment Tax Assessment Total Assessment is a certain percentage of the fair market value that is determined by local assessors to be the total taxable value of land and additions on the property. | Land | Improvement |
|---|---|---|---|---|
| 2025 | $204 | $0 | $0 | $0 |
| 2024 | $2,243 | $0 | $0 | $0 |
| 2023 | -- | $0 | $0 | $0 |
Property History
| Date | Event | Price | List to Sale | Price per Sq Ft |
|---|---|---|---|---|
| 10/09/2025 10/09/25 | Pending | -- | -- | -- |
| 08/07/2025 08/07/25 | Price Changed | $1,174,000 | -2.2% | $387 / Sq Ft |
| 06/05/2025 06/05/25 | For Sale | $1,200,000 | -- | $396 / Sq Ft |
Purchase History
| Date | Type | Sale Price | Title Company |
|---|---|---|---|
| Deed | $1,034,475 | None Listed On Document | |
| Deed | $210,001 | None Listed On Document | |
| Deed | $4,063,491 | None Listed On Document |
Mortgage History
| Date | Status | Loan Amount | Loan Type |
|---|---|---|---|
| Open | $317,000 | New Conventional |
Source: Bright MLS
MLS Number: DESU2087902
APN: 334-18.00-1099.00
- 22 Arnell Rd
- 35594 Canell Bay Ct
- 30 Marshall Rd
- 21715 A St
- 28 Marshall Rd
- 11 Arnell Rd
- 21720 B St
- The Walker Plan at Cattail Villas - Townhomes
- 21730 B St
- 21522 Cattail Dr Unit 121
- 21522 Cattail Dr
- 21649 Providence Dr Unit 84
- 21527 Cattail Dr
- 21527 Cattail Dr Unit 102
- 21530 Cattail Dr Unit 118
- 21530 Cattail Dr Unit 116
- 21535 Cattail Dr
- 21537 Cattail Dr
- 21691 D St Unit D-52
- 21539 Cattail Dr






