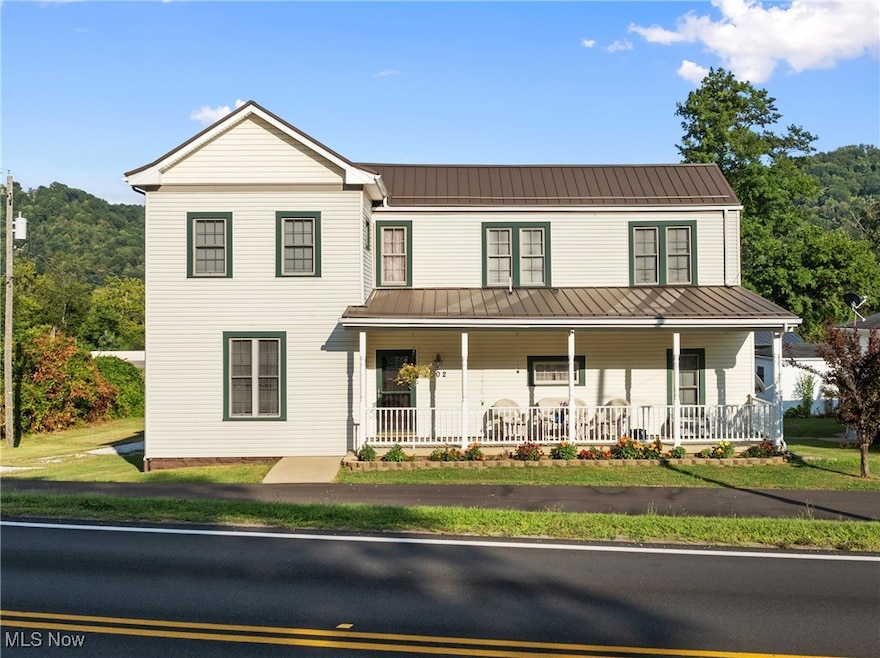3302 Central Ave Shadyside, OH 43947
Estimated payment $1,163/month
Highlights
- Hot Property
- No HOA
- Forced Air Heating and Cooling System
- Traditional Architecture
- Circular Driveway
About This Home
Welcome to 3302 Central Ave, a spacious and inviting home in the heart of desirable Shadyside. With four bedrooms (including a captured fourth), this property offers plenty of flexibility for family living, guests, or a home office. Step inside and you’ll find an updated, clean, and move-in ready interior featuring warm wood ceilings, modern finishes, and abundant natural light throughout. The kitchen is a standout with stainless steel appliances, a large island, and ample cabinet space—perfect for everyday cooking or entertaining. The living areas are bright and comfortable, while the bedrooms provide space and privacy for everyone. Outside, enjoy the classic charm of the front porch and a neat, well-kept yard. Conveniently located close to schools, local businesses, and all the amenities Shadyside has to offer, this home is ready for its next chapter.
Listing Agent
Real of Ohio Brokerage Email: sold@jennamayeres.com, 740-391-2701 License #2021000969 Listed on: 09/12/2025

Home Details
Home Type
- Single Family
Est. Annual Taxes
- $851
Year Built
- Built in 1867
Lot Details
- 8,712 Sq Ft Lot
- 27-00009.000
Home Design
- Traditional Architecture
- Metal Roof
- Vinyl Siding
Interior Spaces
- 2,144 Sq Ft Home
- 2-Story Property
- Unfinished Basement
- Basement Fills Entire Space Under The House
Kitchen
- Range
- Microwave
- Dishwasher
Bedrooms and Bathrooms
- 4 Bedrooms | 1 Main Level Bedroom
- 2 Full Bathrooms
Laundry
- Dryer
- Washer
Parking
- Circular Driveway
- Gravel Driveway
- Off-Street Parking
Utilities
- Forced Air Heating and Cooling System
- Heating System Uses Gas
Community Details
- No Home Owners Association
Listing and Financial Details
- Assessor Parcel Number 27-00048.000
Map
Home Values in the Area
Average Home Value in this Area
Tax History
| Year | Tax Paid | Tax Assessment Tax Assessment Total Assessment is a certain percentage of the fair market value that is determined by local assessors to be the total taxable value of land and additions on the property. | Land | Improvement |
|---|---|---|---|---|
| 2024 | $29 | $830 | $830 | -- |
| 2023 | $24 | $620 | $620 | $0 |
| 2022 | $24 | $623 | $623 | $0 |
| 2021 | $24 | $623 | $623 | $0 |
| 2020 | $22 | $540 | $540 | $0 |
| 2019 | $22 | $540 | $540 | $0 |
| 2018 | $22 | $540 | $540 | $0 |
| 2017 | $27 | $610 | $610 | $0 |
| 2016 | $27 | $610 | $610 | $0 |
| 2015 | $321 | $7,090 | $610 | $6,480 |
| 2014 | $370 | $8,000 | $550 | $7,450 |
| 2013 | $256 | $7,260 | $550 | $6,710 |
Property History
| Date | Event | Price | Change | Sq Ft Price |
|---|---|---|---|---|
| 09/12/2025 09/12/25 | For Sale | $205,000 | -- | $96 / Sq Ft |
Purchase History
| Date | Type | Sale Price | Title Company |
|---|---|---|---|
| Deed | $17,500 | -- | |
| Deed | -- | -- | |
| Deed | -- | -- | |
| Deed | -- | -- | |
| Deed | -- | -- |
Mortgage History
| Date | Status | Loan Amount | Loan Type |
|---|---|---|---|
| Open | $14,066 | Credit Line Revolving | |
| Open | $100,000 | New Conventional |
Source: MLS Now
MLS Number: 5156424
APN: 27-00009-000
- 3450 Elk Ave
- 3480 Central Ave
- 3608 Lincoln Ave
- 52 E 37th St
- 3871 Central Ave
- 27 16th St
- 1221 Garfield St
- 3868 Adams Ave
- 1214 Garfield St
- 1100 W Baltimore St
- 105 W 40th St
- 3970 Central Ave
- 3971 Grandview Ave
- 1200 Garfield St
- 1304 Marshall St
- 15 Carla Ave
- 1334 Locust St
- 1109 Garfield St
- 4011 Central Ave
- 225 W 40th St
- 200 W 36th St
- 1111 REAR Garfield St
- 1111 Garfield St Unit Rear Garage
- 812 Marshall St
- 812 Marshall St
- 35 Locust Ave
- 20 Highland Heights
- 1300 Third St
- 30 37th St
- 29 Elm Ln
- 2310 Chapline St
- 93 Westgate Dr
- 2241 Chapline St Unit 2
- 3 Oak Drive Cir Unit B
- 2196 Marshall Ave Unit 2
- 1143 Main St
- 46 Center Ave
- 99 12th St Unit C
- 96 Maryland St Unit 96 Maryland
- 21 Oakland Ave Unit 3






