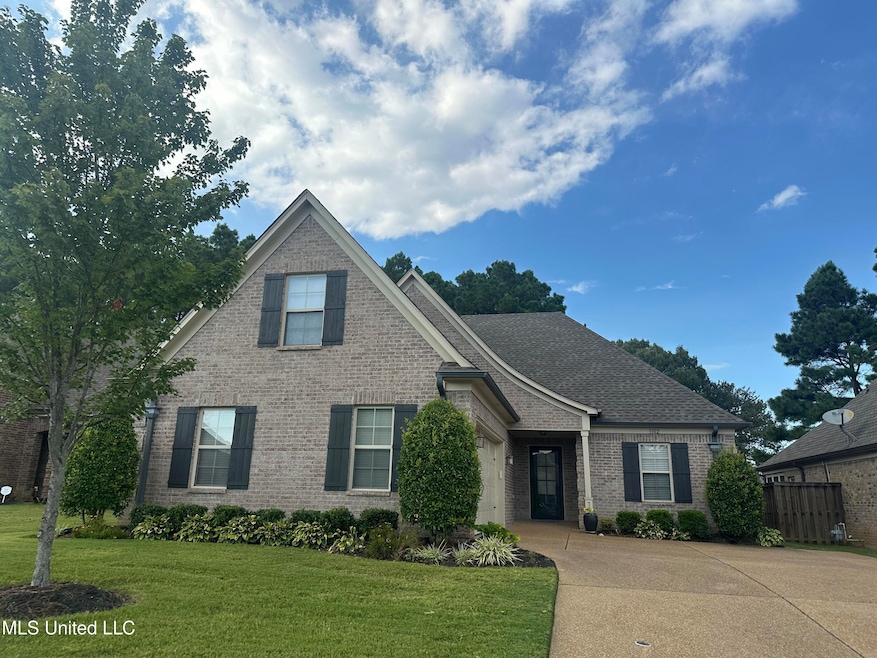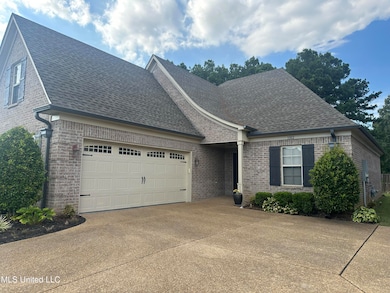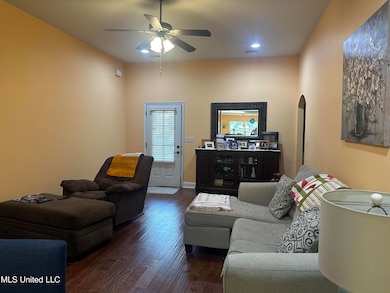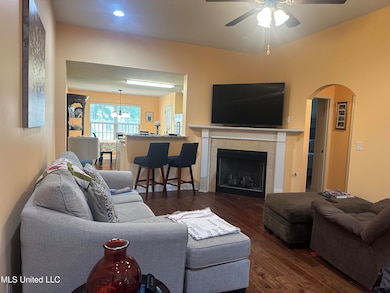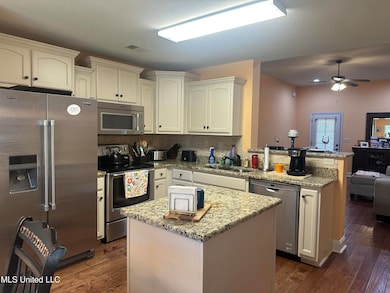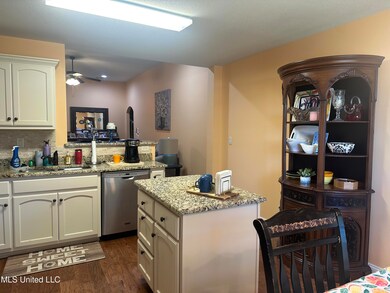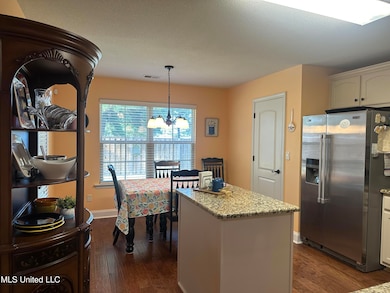3302 Foxdale Loop Southaven, MS 38672
Pleasant Hill NeighborhoodEstimated payment $1,840/month
Highlights
- Active Adult
- Wood Flooring
- Fireplace
- Gated Community
- Covered Patio or Porch
- Cooling Available
About This Home
55+ fenced and gated subdivision. Lots of amenities! Granite kitchen countertops, hardwood floors in great room, kitchen & hallway. Tile in baths and large laundry room. Roll-in shower in primary bath, security system, irrigation system, storm doors front and back painted floor and built-in storage in garage and covered patio. Home is extremely nicely kept and ready for new owners.
Listing Agent
Haley and Associates Real Estate Services, LLC License #B-11676 Listed on: 11/21/2025
Home Details
Home Type
- Single Family
Est. Annual Taxes
- $939
Year Built
- Built in 2016
Lot Details
- Lot Dimensions are 55x115
- Landscaped
- Level Lot
- Front and Back Yard Sprinklers
- Zero Lot Line
HOA Fees
- $225 Monthly HOA Fees
Parking
- 2 Car Garage
Home Design
- Architectural Shingle Roof
Interior Spaces
- 1,642 Sq Ft Home
- 1-Story Property
- Fireplace
- Blinds
- Laundry Room
Flooring
- Wood
- Carpet
- Tile
Bedrooms and Bathrooms
- 3 Bedrooms
- 2 Full Bathrooms
Outdoor Features
- Covered Patio or Porch
Schools
- Desoto Central Elementary And Middle School
- Desoto Central High School
Utilities
- Cooling Available
- Heating Available
Listing and Financial Details
- Assessor Parcel Number 2072032200034900
Community Details
Overview
- Active Adult
- Association fees include ground maintenance
- Snowden Grove Subdivision
Security
- Gated Community
Map
Home Values in the Area
Average Home Value in this Area
Tax History
| Year | Tax Paid | Tax Assessment Tax Assessment Total Assessment is a certain percentage of the fair market value that is determined by local assessors to be the total taxable value of land and additions on the property. | Land | Improvement |
|---|---|---|---|---|
| 2025 | $786 | $13,987 | $3,000 | $10,987 |
| 2024 | $939 | $13,987 | $3,000 | $10,987 |
| 2023 | $939 | $13,987 | $0 | $0 |
| 2022 | $919 | $13,987 | $3,000 | $10,987 |
| 2021 | $919 | $13,987 | $3,000 | $10,987 |
| 2020 | $919 | $13,987 | $3,000 | $10,987 |
| 2019 | $919 | $13,987 | $3,000 | $10,987 |
| 2017 | $1,655 | $24,446 | $13,723 | $10,723 |
| 2016 | $481 | $3,375 | $3,375 | $0 |
| 2015 | $481 | $3,375 | $3,375 | $0 |
| 2014 | $5 | $3,375 | $0 | $0 |
| 2013 | $481 | $3,375 | $0 | $0 |
Property History
| Date | Event | Price | List to Sale | Price per Sq Ft | Prior Sale |
|---|---|---|---|---|---|
| 01/05/2026 01/05/26 | Pending | -- | -- | -- | |
| 09/04/2025 09/04/25 | For Sale | $295,900 | +61.8% | $180 / Sq Ft | |
| 10/07/2016 10/07/16 | Sold | -- | -- | -- | View Prior Sale |
| 09/06/2016 09/06/16 | Pending | -- | -- | -- | |
| 02/12/2016 02/12/16 | For Sale | $182,900 | -- | $115 / Sq Ft |
Purchase History
| Date | Type | Sale Price | Title Company |
|---|---|---|---|
| Warranty Deed | -- | Pnf Title |
Source: MLS United
MLS Number: 4124520
APN: 2072032200034900
- 3281 Foxdale Loop
- 5921 Foxdale Loop S
- 5943 Savannah Crossing
- 3208 Foxdale Loop
- 5891 Foxdale Loop S
- 5785 Shiloh Ln
- 5847 Strawberry Pointe Cove
- 0 Getwell Rd Unit 4107784
- 3166 Central Pkwy
- 5565 Savannah Pkwy
- 5540 Pinetree Loop E
- 5696 Carter Dr
- 6782 Snowden Ln
- 5503 Sugarberry Ln
- 2779 Baird Dr
- 5945 Antler Trail
- 6640 Montclair Ave
- 3310 Forest Bend Dr
- 3545 Bailey Ln
- 5162 Kensley Ct
