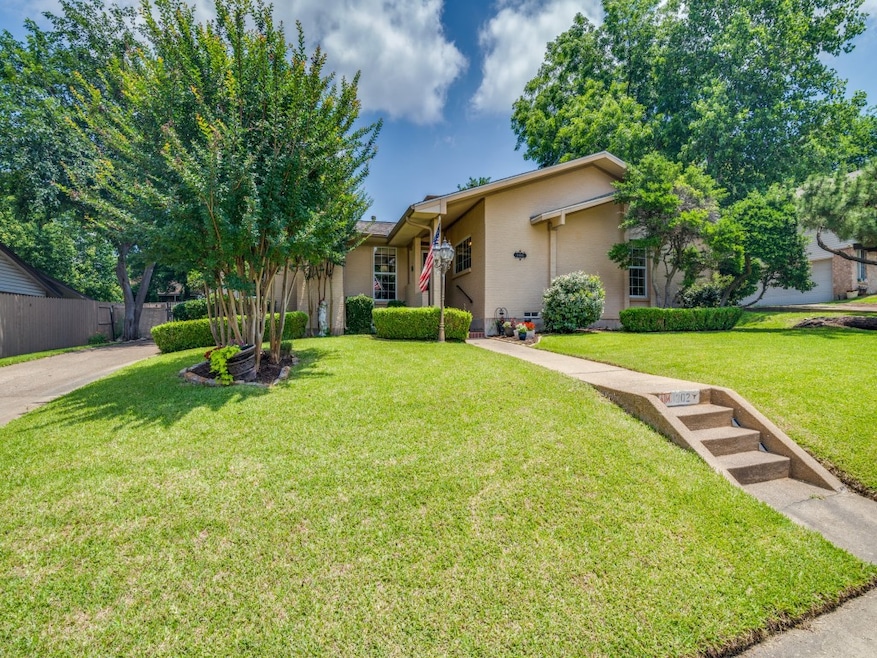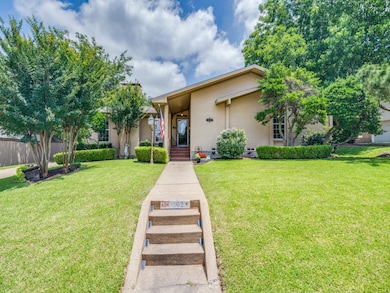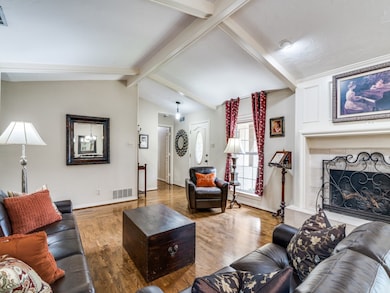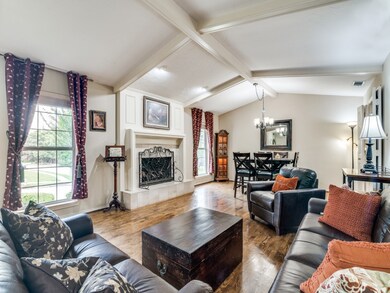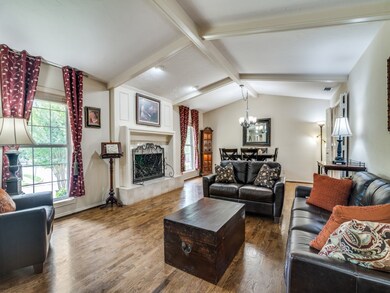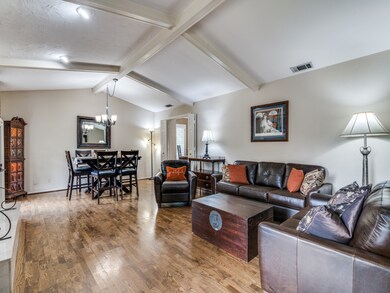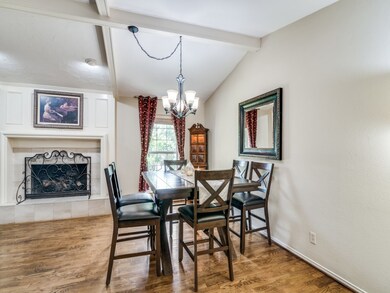
3302 Hampden Dr Garland, TX 75043
Club Hill NeighborhoodEstimated payment $3,577/month
Highlights
- Electric Gate
- Midcentury Modern Architecture
- Vaulted Ceiling
- Two Primary Bedrooms
- Fireplace in Primary Bedroom
- Wood Flooring
About This Home
Welcome to this exceptional Mid-Century Modern home that effortlessly blends timeless design with contemporary comfort. Spanning over 3600 square feet, this gem features a thoughtfully designed layout ideal for both relaxed living and elegant entertaining! Step inside to discover spacious living-dining combination anchored by a large fireplace with hearth, perfect for cozy evenings or hosting guests. The large kitchen is a culinary dream, boasting granite countertops, ample cabinetry, and a breakfast room with built in shelving-ideal for everyday living. Three generously sized bedrooms, including one of the two primary bedrooms are located downstairs along with 2 full baths and one half bath, providing comfort and convenience for family or guests. Upstairs, a homeowners dream...a primary retreat that redefines relaxation. This stunning suite features a private fireplace, built in shelving living space, coffee bar, built in desk and an amazing Texas-sized bath that you must see to believe! The spa-like bath includes soaking tub, walk in shower, huge walk in closet, linen closet, and separate vanities A feature of this home is a large enclosed sunroom with wet bar and wine storage. A large family room is adjacent to kitchen along with a laundry folding station with storage and clothes bar, the perfect place for folding laundry or use as multi-purpose space! With abundant natural light, functional spaces, and mid-century charm throughout, this home reflects the personality and finishes that make a home like this one, a hard one to find!Some hardwoods, crown molding, plantation shutters, custom cabinets, double fireplaces, and picture frame paneling just to name a few. Outside, a gated driveway with covered patio area, open deck area, plenty of parking and a great plant shed area to prep plants! NEW Roof ( Aug. 2025)
Listing Agent
Ebby Halliday, REALTORS Brokerage Phone: 972-771-8163 License #0446666 Listed on: 05/29/2025

Home Details
Home Type
- Single Family
Est. Annual Taxes
- $10,490
Year Built
- Built in 1972
Lot Details
- 0.26 Acre Lot
- Wood Fence
- Landscaped
- Interior Lot
- Sprinkler System
Parking
- 2 Car Attached Garage
- Side Facing Garage
- Single Garage Door
- Garage Door Opener
- Driveway
- Electric Gate
- Additional Parking
Home Design
- Midcentury Modern Architecture
- Traditional Architecture
- Brick Exterior Construction
- Pillar, Post or Pier Foundation
- Composition Roof
Interior Spaces
- 3,608 Sq Ft Home
- 2-Story Property
- Wet Bar
- Built-In Features
- Woodwork
- Crown Molding
- Vaulted Ceiling
- Ceiling Fan
- Decorative Lighting
- Raised Hearth
- Gas Log Fireplace
- Plantation Shutters
- Living Room with Fireplace
- 2 Fireplaces
- Fire and Smoke Detector
Kitchen
- Double Oven
- Electric Oven
- Gas Cooktop
- Microwave
- Dishwasher
- Granite Countertops
- Trash Compactor
- Disposal
Flooring
- Wood
- Ceramic Tile
- Luxury Vinyl Plank Tile
Bedrooms and Bathrooms
- 4 Bedrooms
- Fireplace in Primary Bedroom
- Double Master Bedroom
- Walk-In Closet
- Double Vanity
- Soaking Tub
Laundry
- Laundry in Utility Room
- Washer and Electric Dryer Hookup
Outdoor Features
- Outdoor Living Area
- Rain Gutters
Schools
- Choice Of Elementary School
- Choice Of High School
Utilities
- Central Heating and Cooling System
- Heating System Uses Natural Gas
- Vented Exhaust Fan
- Tankless Water Heater
- High Speed Internet
- Cable TV Available
Community Details
- Lakeside Meadows Estates Subdivision
Listing and Financial Details
- Legal Lot and Block 5 / 5
- Assessor Parcel Number 26300500050050000
Map
Home Values in the Area
Average Home Value in this Area
Tax History
| Year | Tax Paid | Tax Assessment Tax Assessment Total Assessment is a certain percentage of the fair market value that is determined by local assessors to be the total taxable value of land and additions on the property. | Land | Improvement |
|---|---|---|---|---|
| 2025 | $7,844 | $461,370 | $85,000 | $376,370 |
| 2024 | $7,844 | $461,370 | $85,000 | $376,370 |
| 2023 | $7,844 | $385,420 | $50,000 | $335,420 |
| 2022 | $7,833 | $385,420 | $50,000 | $335,420 |
| 2021 | $7,727 | $347,990 | $45,000 | $302,990 |
| 2020 | $8,017 | $300,750 | $45,000 | $255,750 |
| 2019 | $7,530 | $266,920 | $40,000 | $226,920 |
| 2018 | $5,982 | $212,010 | $40,000 | $172,010 |
| 2017 | $5,826 | $206,630 | $40,000 | $166,630 |
| 2016 | $5,192 | $184,160 | $35,000 | $149,160 |
| 2015 | $2,289 | $151,630 | $28,000 | $123,630 |
| 2014 | $2,289 | $151,630 | $28,000 | $123,630 |
Property History
| Date | Event | Price | Change | Sq Ft Price |
|---|---|---|---|---|
| 07/11/2025 07/11/25 | Price Changed | $499,950 | -4.8% | $139 / Sq Ft |
| 06/11/2025 06/11/25 | Price Changed | $524,900 | -4.6% | $145 / Sq Ft |
| 05/29/2025 05/29/25 | For Sale | $550,000 | +69.2% | $152 / Sq Ft |
| 07/23/2018 07/23/18 | Sold | -- | -- | -- |
| 07/02/2018 07/02/18 | Pending | -- | -- | -- |
| 05/22/2018 05/22/18 | For Sale | $325,000 | -- | $90 / Sq Ft |
Purchase History
| Date | Type | Sale Price | Title Company |
|---|---|---|---|
| Warranty Deed | -- | None Available | |
| Interfamily Deed Transfer | -- | None Available |
Mortgage History
| Date | Status | Loan Amount | Loan Type |
|---|---|---|---|
| Open | $128,000 | Credit Line Revolving | |
| Closed | $84,000 | New Conventional | |
| Previous Owner | $127,880 | Stand Alone First | |
| Previous Owner | $168,000 | Credit Line Revolving | |
| Previous Owner | $99,450 | Unknown |
Similar Homes in Garland, TX
Source: North Texas Real Estate Information Systems (NTREIS)
MLS Number: 20938572
APN: 26300500050050000
- 3309 S Country Club Rd
- 3318 Hampden Dr
- 1401 Surrey Ct
- 1410 Surrey Ct
- 1405 Carriage Ln
- 1706 Iroquois Dr
- 1610 Merrimac Trail
- 1429 Merrimac Trail
- 1610 Iroquois Dr
- 1310 Briar Hollow Ln
- 1230 Briar Hollow Ln
- 3217 Oak Hill Dr
- 1305 Willow Way
- 1614 Comanche Trail
- 1301 Iroquois Dr
- 1514 Dakota Dr
- 1625 Blackhawk Ln
- 3005 Club Hill Dr
- 1202 Quail Hollow Dr
- 1902 Merrimac Trail
- 3604 Chicosa Trail
- 2910 S Country Club Rd
- 2161 Wynn Joyce Rd Unit ID1294675P
- 2161 Wynn Joyce Rd Unit ID1022080P
- 3262 Wexford Dr
- 1114 Woburn Dr
- 3243 Wexford Dr Unit 7
- 3921 Amy Ave Unit ID1019496P
- 2022 Wynn Joyce Rd
- 2305 Hickey Dr
- 4222 Foliage Dr
- 318 Nickens Rd
- 1214 High Mesa Dr
- 2021 Westshore Dr
- 314 Tulane St
- 3601 Tulane Way
- 4266 Duck Creek Dr
- 901 Malibu Dr
- 522 Donald Dr
- 110 La Fawn Cir
