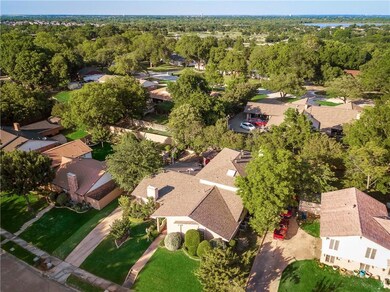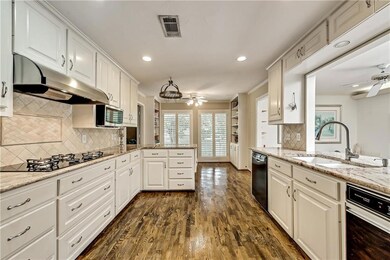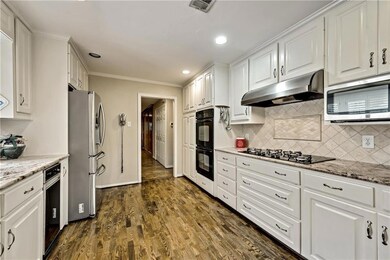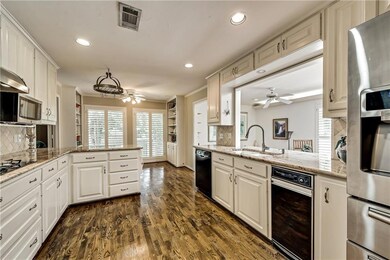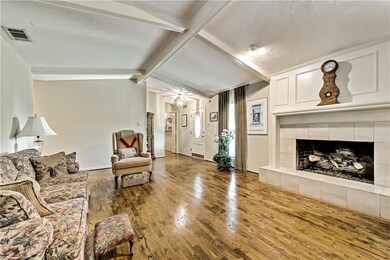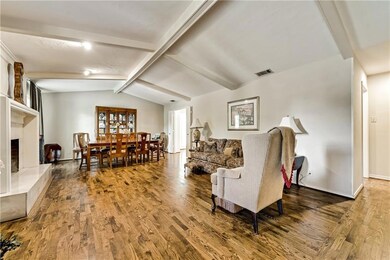
3302 Hampden Dr Garland, TX 75043
Club Hill NeighborhoodHighlights
- Midcentury Modern Architecture
- Vaulted Ceiling
- Outdoor Living Area
- Fireplace in Primary Bedroom
- Wood Flooring
- <<doubleOvenToken>>
About This Home
As of July 2018Beautifully unassuming you will enjoy creating lasting memories in this stylishly contemporary designed for the lover of mid-century homes. From the relaxing living dining combination to the remodeled kitchen, anchored by the beautiful solarium streaming with light, this home reflects the personality and taste of those accustomed to the best in quality design, finishes and lifestyle. Dressed in hardwoods, crown molding, plantation shutters, custom cabinets, double fireplaces, and picture frame paneling just to give you a taste. Best - the entire second floor is composed of the delicious master suite with living area, bested by a Hollywood Texas sized bath and walk-in closet - its truly a retreat of its own.
Last Agent to Sell the Property
Coldwell Banker Apex, REALTORS License #0474113 Listed on: 05/22/2018

Home Details
Home Type
- Single Family
Est. Annual Taxes
- $7,844
Year Built
- Built in 1972
Lot Details
- 0.26 Acre Lot
- Wood Fence
- Landscaped
- Interior Lot
- Sprinkler System
Parking
- 2 Car Attached Garage
Home Design
- Midcentury Modern Architecture
- Brick Exterior Construction
- Pillar, Post or Pier Foundation
- Composition Roof
Interior Spaces
- 3,615 Sq Ft Home
- 2-Story Property
- Wet Bar
- Paneling
- Vaulted Ceiling
- Ceiling Fan
- Decorative Lighting
- 2 Fireplaces
- Wood Burning Fireplace
- Decorative Fireplace
- Plantation Shutters
Kitchen
- <<doubleOvenToken>>
- Electric Oven
- Plumbed For Gas In Kitchen
- Gas Cooktop
- Plumbed For Ice Maker
- Dishwasher
- Disposal
Flooring
- Wood
- Carpet
- Ceramic Tile
Bedrooms and Bathrooms
- 4 Bedrooms
- Fireplace in Primary Bedroom
Home Security
- Burglar Security System
- Security Lights
- Fire and Smoke Detector
Eco-Friendly Details
- Energy-Efficient Appliances
- Energy-Efficient HVAC
Outdoor Features
- Outdoor Living Area
- Rain Gutters
Schools
- Choice Of Elementary And Middle School
- Choice Of High School
Utilities
- Central Heating and Cooling System
- Vented Exhaust Fan
- Heating System Uses Natural Gas
- High Speed Internet
- Cable TV Available
Community Details
- Lakeside Meadows Estates Subdivision
Listing and Financial Details
- Legal Lot and Block 5 / 5
- Assessor Parcel Number 26300500050050000
- $5,830 per year unexempt tax
Ownership History
Purchase Details
Home Financials for this Owner
Home Financials are based on the most recent Mortgage that was taken out on this home.Purchase Details
Similar Homes in Garland, TX
Home Values in the Area
Average Home Value in this Area
Purchase History
| Date | Type | Sale Price | Title Company |
|---|---|---|---|
| Warranty Deed | -- | None Available | |
| Interfamily Deed Transfer | -- | None Available |
Mortgage History
| Date | Status | Loan Amount | Loan Type |
|---|---|---|---|
| Open | $128,000 | Credit Line Revolving | |
| Closed | $84,000 | New Conventional | |
| Previous Owner | $127,880 | Stand Alone First | |
| Previous Owner | $168,000 | Credit Line Revolving | |
| Previous Owner | $99,450 | Unknown |
Property History
| Date | Event | Price | Change | Sq Ft Price |
|---|---|---|---|---|
| 07/11/2025 07/11/25 | Price Changed | $499,950 | -4.8% | $139 / Sq Ft |
| 06/11/2025 06/11/25 | Price Changed | $524,900 | -4.6% | $145 / Sq Ft |
| 05/29/2025 05/29/25 | For Sale | $550,000 | +69.2% | $152 / Sq Ft |
| 07/23/2018 07/23/18 | Sold | -- | -- | -- |
| 07/02/2018 07/02/18 | Pending | -- | -- | -- |
| 05/22/2018 05/22/18 | For Sale | $325,000 | -- | $90 / Sq Ft |
Tax History Compared to Growth
Tax History
| Year | Tax Paid | Tax Assessment Tax Assessment Total Assessment is a certain percentage of the fair market value that is determined by local assessors to be the total taxable value of land and additions on the property. | Land | Improvement |
|---|---|---|---|---|
| 2024 | $7,844 | $461,370 | $85,000 | $376,370 |
| 2023 | $7,844 | $385,420 | $50,000 | $335,420 |
| 2022 | $7,833 | $385,420 | $50,000 | $335,420 |
| 2021 | $7,727 | $347,990 | $45,000 | $302,990 |
| 2020 | $8,017 | $300,750 | $45,000 | $255,750 |
| 2019 | $7,530 | $266,920 | $40,000 | $226,920 |
| 2018 | $5,982 | $212,010 | $40,000 | $172,010 |
| 2017 | $5,826 | $206,630 | $40,000 | $166,630 |
| 2016 | $5,192 | $184,160 | $35,000 | $149,160 |
| 2015 | $2,289 | $151,630 | $28,000 | $123,630 |
| 2014 | $2,289 | $151,630 | $28,000 | $123,630 |
Agents Affiliated with this Home
-
Stephanie Adams

Seller's Agent in 2025
Stephanie Adams
Ebby Halliday
(214) 717-8797
76 Total Sales
-
Janet Sebile

Seller's Agent in 2018
Janet Sebile
Coldwell Banker Apex, REALTORS
(214) 500-1571
38 Total Sales
Map
Source: North Texas Real Estate Information Systems (NTREIS)
MLS Number: 13848075
APN: 26300500050050000
- 3309 S Country Club Rd
- 3318 Hampden Dr
- 1405 Carriage Ln
- 1706 Iroquois Dr
- 1610 Merrimac Trail
- 1310 Briar Hollow Ln
- 3217 Oak Hill Dr
- 1517 Dakota Dr
- 1305 Willow Way
- 1614 Comanche Trail
- 2106 Shari Ln
- 2910 S Country Club Rd
- 3005 Club Hill Dr
- 3830 Larkin Ln
- 1229 Stonewall St
- 1614 Caddys Cir
- 2833 S Country Club Rd
- 2829 Colleen Dr
- 2302 Tiffany Ct
- 2301 Club Creek Ct

