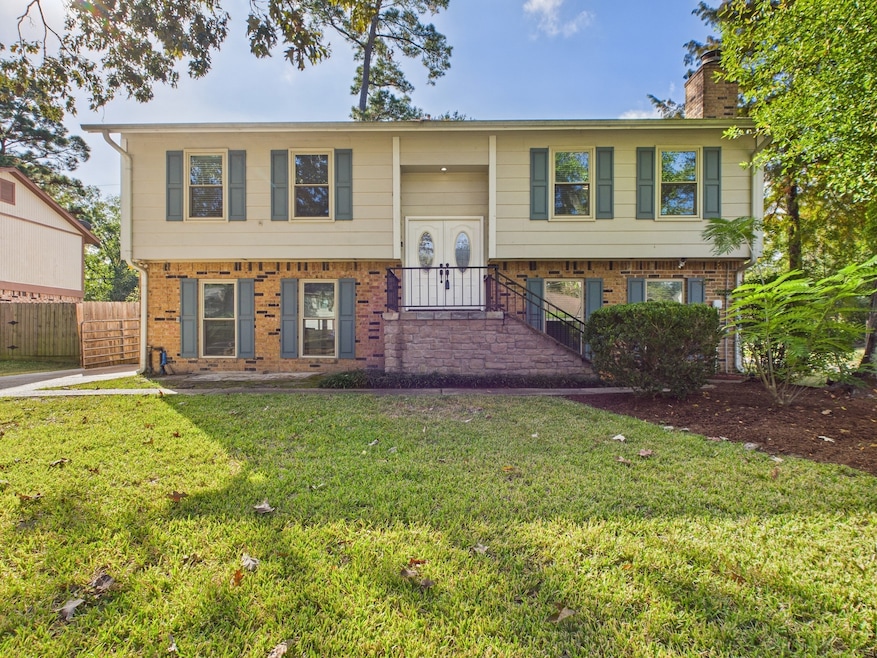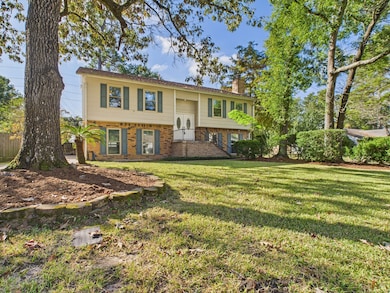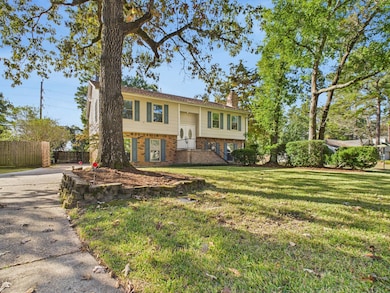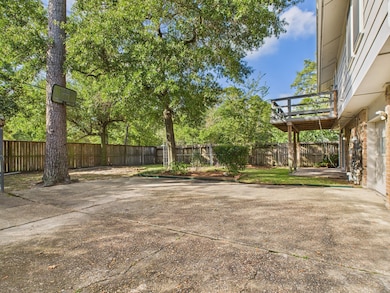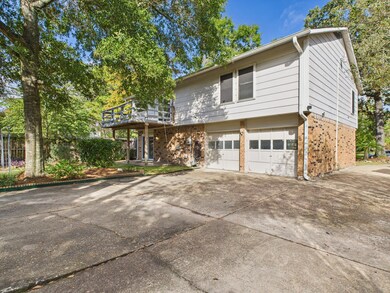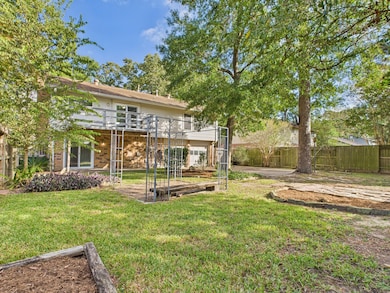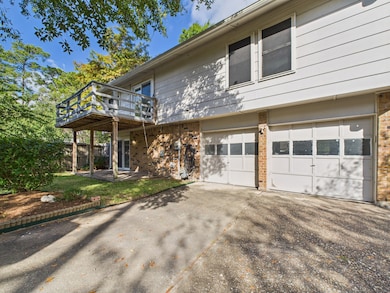
3302 Holly Green Dr Kingwood, TX 77339
Estimated payment $1,864/month
Highlights
- 1 Fireplace
- Fenced Yard
- Oversized Parking
- Elm Grove Elementary School Rated A-
- 2 Car Attached Garage
- Electric Gate
About This Home
ONE owner, beautifully maintained 4-bedroom, 2-bath split-level home located on an oversized corner lot in the desirable Elm Grove subdivision. The spacious primary suite is conveniently situated on the main level and features an updated primary bath with walk-in shower. A cozy Den with fireplace, and direct access to the oversized garage finish out the main floor. Upstairs offers three additional bedrooms and a full bath, with one bedroom providing direct access to a second bath for added flexibility. Open living and dining combo with access to the kitchen which includes added pantry space and opens to a private balcony—perfect for enjoying morning coffee or outdoor dining. The back garage entry provides privacy and security complete with a driveway gate. Enjoy the benefits of a large corner lot offering extra yard space and great curb appeal. Conveniently located near shopping, dining, and schools, this home combines charm, comfort, and practicality in one inviting package.
Listing Agent
RE/MAX Universal Brokerage Email: jamie@tamiheitz.com License #0477374 Listed on: 11/11/2025

Home Details
Home Type
- Single Family
Est. Annual Taxes
- $6,222
Year Built
- Built in 1978
Lot Details
- 8,760 Sq Ft Lot
- Fenced Yard
- Partially Fenced Property
HOA Fees
- $33 Monthly HOA Fees
Parking
- 2 Car Attached Garage
- Oversized Parking
- Workshop in Garage
- Electric Gate
Home Design
- Split Level Home
- Brick Exterior Construction
- Slab Foundation
- Composition Roof
- Wood Siding
Interior Spaces
- 2,716 Sq Ft Home
- 2-Story Property
- Ceiling Fan
- 1 Fireplace
- Fire and Smoke Detector
- Washer Hookup
Kitchen
- Free-Standing Range
- Dishwasher
- Disposal
Flooring
- Carpet
- Tile
- Vinyl Plank
- Vinyl
Bedrooms and Bathrooms
- 4 Bedrooms
- 2 Full Bathrooms
Schools
- Elm Grove Elementary School
- Kingwood Middle School
- Kingwood Park High School
Utilities
- Central Heating and Cooling System
- Heating System Uses Gas
Community Details
- Association fees include common areas, recreation facilities
- Sterling Asi/Hw And Kam Association, Phone Number (832) 678-4500
- Elm Grove Village Sec 01 Subdivision
Map
Home Values in the Area
Average Home Value in this Area
Tax History
| Year | Tax Paid | Tax Assessment Tax Assessment Total Assessment is a certain percentage of the fair market value that is determined by local assessors to be the total taxable value of land and additions on the property. | Land | Improvement |
|---|---|---|---|---|
| 2025 | -- | $266,812 | $65,799 | $201,013 |
| 2024 | -- | $266,812 | $65,799 | $201,013 |
| 2023 | $4,986 | $238,942 | $36,555 | $202,387 |
| 2022 | $4,933 | $208,340 | $36,555 | $171,785 |
| 2021 | $4,691 | $181,565 | $29,244 | $152,321 |
| 2020 | $4,723 | $174,244 | $29,244 | $145,000 |
| 2019 | $4,535 | $159,050 | $19,740 | $139,310 |
| 2018 | $0 | $148,995 | $19,740 | $129,255 |
| 2017 | $12,736 | $148,995 | $19,740 | $129,255 |
| 2016 | $4,145 | $145,484 | $19,740 | $125,744 |
| 2015 | -- | $136,106 | $19,740 | $116,366 |
| 2014 | -- | $121,308 | $19,740 | $101,568 |
Property History
| Date | Event | Price | List to Sale | Price per Sq Ft |
|---|---|---|---|---|
| 11/11/2025 11/11/25 | For Sale | $249,000 | -- | $92 / Sq Ft |
Purchase History
| Date | Type | Sale Price | Title Company |
|---|---|---|---|
| Deed Of Distribution | -- | None Listed On Document |
About the Listing Agent

Tami Heitzwebel, Broker Associate & Team Leader — The HEITZ Team
Tami Heitzwebel is an award-winning real estate professional and lifelong Houstonian dedicated to helping clients buy and sell homes across North Houston, Kingwood, Spring, Conroe, Humble, and surrounding areas. With over 25 years of real estate experience, Tami leads the HEITZ Team at RE/MAX Universal, combining deep local market knowledge with cutting-edge marketing and negotiation strategies. She has been recognized as Woman
Tami's Other Listings
Source: Houston Association of REALTORS®
MLS Number: 15385059
APN: 1098160000021
- 4018 Cedar Forest Dr
- 3502 Fern River Dr
- 3202 Glade Springs Dr
- 3606 Fern River Dr
- 3538 Glenwood Springs Dr
- 3306 Brookdale Dr
- 3322 Brookdale Dr
- 3110 Glade Springs Dr
- 3122 Brookdale Dr
- 3506 Glenwood Springs Dr
- 3611 Maple Glen Dr
- 2915 Laurel Fork Dr
- 4514 Fawnbrook Hollow Ln
- 3510 Riverwood Park Dr
- 3219 Birch Creek Dr
- 2920 Elm Grove Ct
- 3710 Fern View Dr
- 2908 Elm Grove Ct
- 4523 Natural Bridge Dr
- 4527 Natural Bridge Dr
- 3910 Cedar Forest Dr
- 4011 Flint Creek Dr
- 3114 River Valley Dr
- 3614 Babbling Creek Dr
- 3134 Village Park Dr
- 3215 Birch Creek Dr
- 3022 Birch Creek Dr
- 3902 Sweetgum Hill Ln
- 2807 Elm Grove Ct
- 3303 Glen Spring Dr
- 3214 Sycamore Springs Dr
- 2903 Valley Rose Dr
- 3706 Hill Springs Dr
- 4026 Meadowgold Ln
- 2911 Sycamore Springs Dr
- 5111 Natural Bridge Dr
- 2921 Sycamore Springs Dr
- 3602 Appalachian Trail
- 3130 Beaver Glen Dr
- 3834 Echo Mountain Dr
