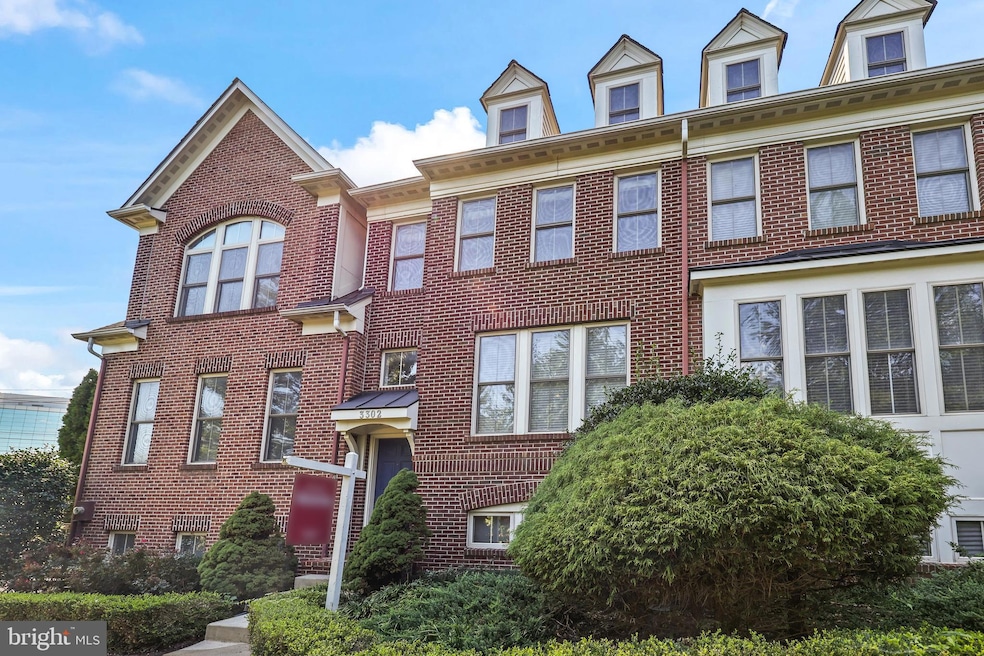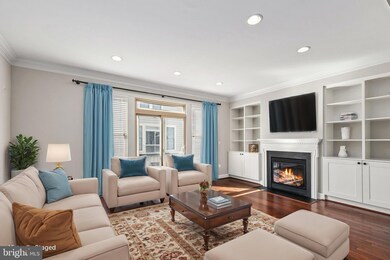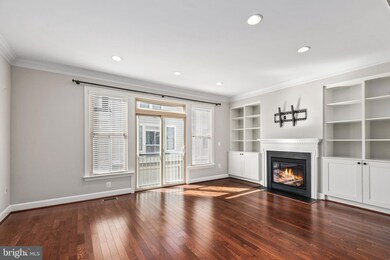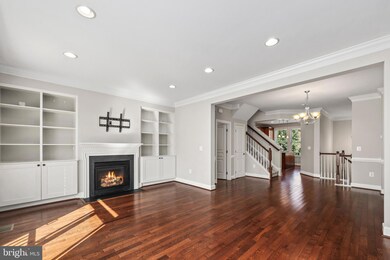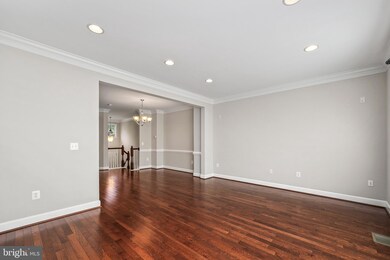
3302 Kemper Rd Arlington, VA 22206
Green Valley NeighborhoodHighlights
- Colonial Architecture
- Wood Flooring
- Forced Air Heating and Cooling System
- Gunston Middle School Rated A-
- 2 Car Attached Garage
- 2-minute walk to Washington and Old Dominion Railroad Regional Park
About This Home
As of November 2024Welcome to this stunning 3-bedroom, 3.5-bathroom townhome in the heart of Shirlington!
With hardwood floors as well as a large two-car garage, this home offers style and convenience! The cozy gas fireplace on the main level creates a warm and inviting atmosphere, ideal for relaxing during cool evenings. And the spacious rooftop patio sounds perfect for hosting outdoor gatherings, whether it's for BBQs with friends or simply enjoying some fresh air.
Enjoy living in one of Arlington's most walkable neighborhoods—top-rated restaurants, theatres, boutiques, and grocery stores are just steps away. The lower level adds a flexible room, complete with a full bath, offers versatile space ideal for a rec room or home office.
You'll love the community-maintained front lawn and having the Shirlington Dog Park and multiple community playgrounds right in your neighborhood—no car needed. Plus, with I-395 so accessible you are just 10 minutes from DC, National Airport, Amazon HQ2, The Pentagon, and Pentagon City Mall, making it the ideal location for commuters.
Don’t miss this opportunity to enjoy the best of Shirlington living!
Last Agent to Sell the Property
Michelle Soto
Redfin Corporation Listed on: 10/10/2024

Townhouse Details
Home Type
- Townhome
Est. Annual Taxes
- $8,723
Year Built
- Built in 2008
Lot Details
- 960 Sq Ft Lot
HOA Fees
- $174 Monthly HOA Fees
Parking
- 2 Car Attached Garage
- Rear-Facing Garage
- Garage Door Opener
Home Design
- Colonial Architecture
- Brick Exterior Construction
- Concrete Perimeter Foundation
Interior Spaces
- 2,000 Sq Ft Home
- Property has 3 Levels
- Ceiling Fan
- Self Contained Fireplace Unit Or Insert
- Screen For Fireplace
- Fireplace Mantel
- Alarm System
Kitchen
- Built-In Oven
- Stove
- Cooktop
- Built-In Microwave
- Ice Maker
- Dishwasher
- Disposal
Flooring
- Wood
- Carpet
- Tile or Brick
Bedrooms and Bathrooms
- 3 Bedrooms
Laundry
- Dryer
- Washer
Schools
- Drew Model Elementary School
- Gunston Middle School
- Wakefield High School
Utilities
- Forced Air Heating and Cooling System
- Natural Gas Water Heater
Listing and Financial Details
- Tax Lot 160
- Assessor Parcel Number 31-033-176
Community Details
Overview
- Association fees include snow removal, trash, common area maintenance, reserve funds, lawn maintenance
- Shirlington Crest HOA
- Shirlington Crest Subdivision
- Property Manager
Amenities
- Common Area
Ownership History
Purchase Details
Home Financials for this Owner
Home Financials are based on the most recent Mortgage that was taken out on this home.Purchase Details
Home Financials for this Owner
Home Financials are based on the most recent Mortgage that was taken out on this home.Purchase Details
Home Financials for this Owner
Home Financials are based on the most recent Mortgage that was taken out on this home.Similar Homes in Arlington, VA
Home Values in the Area
Average Home Value in this Area
Purchase History
| Date | Type | Sale Price | Title Company |
|---|---|---|---|
| Deed | $880,000 | Kvs Title | |
| Deed | $880,000 | Kvs Title | |
| Warranty Deed | $729,900 | -- | |
| Special Warranty Deed | $578,946 | -- |
Mortgage History
| Date | Status | Loan Amount | Loan Type |
|---|---|---|---|
| Open | $310,000 | New Conventional | |
| Closed | $310,000 | New Conventional | |
| Previous Owner | $568,000 | New Conventional | |
| Previous Owner | $72,917 | Credit Line Revolving | |
| Previous Owner | $583,920 | New Conventional | |
| Previous Owner | $440,000 | Adjustable Rate Mortgage/ARM | |
| Previous Owner | $417,000 | New Conventional | |
| Previous Owner | $46,000 | Credit Line Revolving | |
| Previous Owner | $417,000 | New Conventional |
Property History
| Date | Event | Price | Change | Sq Ft Price |
|---|---|---|---|---|
| 11/18/2024 11/18/24 | Sold | $880,000 | -0.6% | $440 / Sq Ft |
| 10/10/2024 10/10/24 | For Sale | $885,000 | 0.0% | $443 / Sq Ft |
| 09/30/2024 09/30/24 | Price Changed | $885,000 | +21.2% | $443 / Sq Ft |
| 06/20/2014 06/20/14 | Sold | $729,900 | 0.0% | $365 / Sq Ft |
| 05/20/2014 05/20/14 | Pending | -- | -- | -- |
| 05/16/2014 05/16/14 | For Sale | $729,900 | -- | $365 / Sq Ft |
Tax History Compared to Growth
Tax History
| Year | Tax Paid | Tax Assessment Tax Assessment Total Assessment is a certain percentage of the fair market value that is determined by local assessors to be the total taxable value of land and additions on the property. | Land | Improvement |
|---|---|---|---|---|
| 2025 | $8,767 | $848,700 | $450,000 | $398,700 |
| 2024 | $8,723 | $844,400 | $450,000 | $394,400 |
| 2023 | $8,459 | $821,300 | $450,000 | $371,300 |
| 2022 | $8,049 | $781,500 | $410,000 | $371,500 |
| 2021 | $7,532 | $731,300 | $352,000 | $379,300 |
| 2020 | $7,288 | $710,300 | $327,000 | $383,300 |
| 2019 | $6,877 | $670,300 | $287,000 | $383,300 |
| 2018 | $6,591 | $655,200 | $294,000 | $361,200 |
| 2017 | $6,556 | $651,700 | $287,000 | $364,700 |
| 2016 | $6,680 | $674,100 | $277,000 | $397,100 |
| 2015 | $6,680 | $670,700 | $270,000 | $400,700 |
| 2014 | $6,539 | $656,500 | $257,000 | $399,500 |
Agents Affiliated with this Home
-
Michelle Soto
M
Seller's Agent in 2024
Michelle Soto
Redfin Corporation
-
Patty Couto

Buyer's Agent in 2024
Patty Couto
Compass
(703) 909-7113
1 in this area
83 Total Sales
-
Keith Min

Seller's Agent in 2014
Keith Min
Samson Properties
(202) 725-0787
42 Total Sales
-
Adam Skrincosky

Buyer's Agent in 2014
Adam Skrincosky
TTR Sotheby's International Realty
(703) 915-1827
59 Total Sales
Map
Source: Bright MLS
MLS Number: VAAR2048842
APN: 31-033-176
- 2541 S Kenmore Ct
- 2519 S Kenmore Ct
- 3400 25th St S Unit 27
- 3607 25th St S
- 3617 S Four Mile Run Dr
- 0 24th Rd S
- 3616 Kemper Rd
- 3625 S Four Mile Run Dr
- 2448 S Monroe St
- 2713 24th Rd S
- 2713 24th Rd S Unit A & B
- 3705 S Four Mile Run Dr
- 3723 Kemper Rd
- 2444 S Oakland St
- 1423 Martha Custis Dr
- 2134 S Lowell St
- 2447 S Oxford St
- 2177 S Glebe Rd
- 1225 Martha Custis Dr Unit 815
- 1225 Martha Custis Dr Unit 1506
