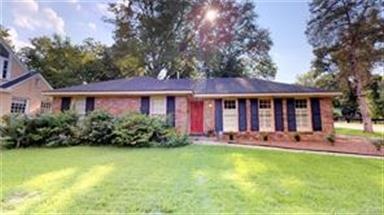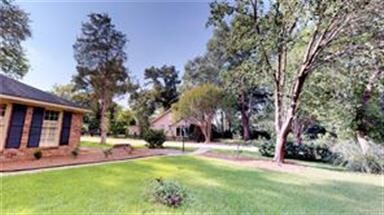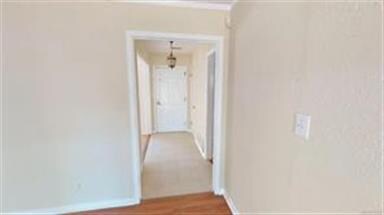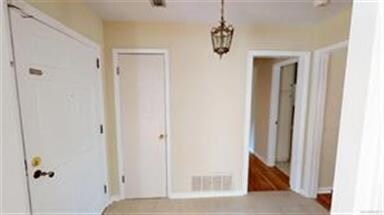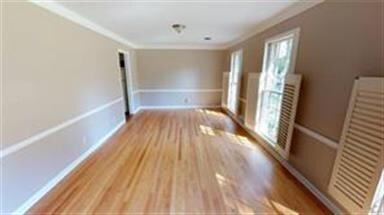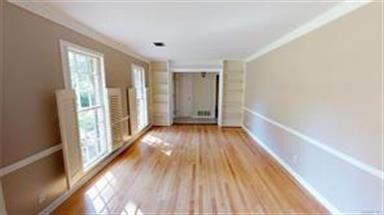
3302 Le Bron Rd Montgomery, AL 36106
Cloverdale-Idlewild NeighborhoodHighlights
- Mature Trees
- No HOA
- Breakfast Bar
- Wood Flooring
- Separate Outdoor Workshop
- Patio
About This Home
As of February 2019This ALL BRICK home has been taken care of, and is MOVE-IN READY. The Front and Back yards are manicured and landscaped. The Front entrance features a charming GAS LANTERN. The backyard is fully fenced with brick walkways and access to a 900 square foot workshop. The WORKSHOP has brand NEW electric and could make an awesome artist studio or mechanic's workshop (the doors allow a car to enter). You are not going to find a better home in this price point. You can enter the interior of the home from the carport and go straight into the LARGE LAUNDRY room/mud room. From there, you enter the kitchen with large BREAKFAST BAR that is open to the DEN and wood-burning FIREPLACE. The home also features a SEPARATE LIVING ROOM/DINING ROOM. There are three bedrooms with WOOD FLOORS. The Main Bedroom has an En-suite Bathroom with standing shower. NEW HVAC installed in 2017, ROOF installed in the last few years, and NEW HOT WATER HEATER installed in 2016. You will the average UTILITY costs in this home.
Last Agent to Sell the Property
Wills Property Group License #0106631 Listed on: 07/02/2018
Home Details
Home Type
- Single Family
Est. Annual Taxes
- $985
Year Built
- Built in 1965
Lot Details
- 0.28 Acre Lot
- Lot Dimensions are 75x160
- Property is Fully Fenced
- Mature Trees
Home Design
- Brick Exterior Construction
- Slab Foundation
Interior Spaces
- 1,417 Sq Ft Home
- 1-Story Property
- Ceiling Fan
- Fireplace Features Masonry
- Blinds
- Home Security System
- Washer and Dryer Hookup
Kitchen
- Breakfast Bar
- Gas Range
- Ice Maker
- Dishwasher
- Disposal
Flooring
- Wood
- Laminate
Bedrooms and Bathrooms
- 3 Bedrooms
- 2 Full Bathrooms
- Linen Closet In Bathroom
Parking
- 1 Driveway Space
- 2 Attached Carport Spaces
- Parking Pad
Outdoor Features
- Patio
- Separate Outdoor Workshop
Schools
- Nixon Elementary School
- Bellingrath Middle School
- Lanier Senior High School
Utilities
- Central Heating and Cooling System
- Gas Water Heater
- Municipal Trash
- Cable TV Available
Community Details
- No Home Owners Association
Listing and Financial Details
- Assessor Parcel Number 0310041904021001000
Ownership History
Purchase Details
Home Financials for this Owner
Home Financials are based on the most recent Mortgage that was taken out on this home.Purchase Details
Home Financials for this Owner
Home Financials are based on the most recent Mortgage that was taken out on this home.Purchase Details
Home Financials for this Owner
Home Financials are based on the most recent Mortgage that was taken out on this home.Purchase Details
Purchase Details
Home Financials for this Owner
Home Financials are based on the most recent Mortgage that was taken out on this home.Purchase Details
Home Financials for this Owner
Home Financials are based on the most recent Mortgage that was taken out on this home.Similar Homes in the area
Home Values in the Area
Average Home Value in this Area
Purchase History
| Date | Type | Sale Price | Title Company |
|---|---|---|---|
| Warranty Deed | $180,000 | None Listed On Document | |
| Warranty Deed | $121,700 | None Available | |
| Warranty Deed | $125,000 | None Available | |
| Interfamily Deed Transfer | -- | -- | |
| Warranty Deed | $118,200 | -- | |
| Warranty Deed | $112,875 | -- |
Mortgage History
| Date | Status | Loan Amount | Loan Type |
|---|---|---|---|
| Open | $173,700 | FHA | |
| Previous Owner | $139,000 | New Conventional | |
| Previous Owner | $134,000 | Adjustable Rate Mortgage/ARM | |
| Previous Owner | $121,250 | New Conventional | |
| Previous Owner | $106,200 | Purchase Money Mortgage | |
| Previous Owner | $106,875 | No Value Available |
Property History
| Date | Event | Price | Change | Sq Ft Price |
|---|---|---|---|---|
| 02/08/2019 02/08/19 | Sold | $121,700 | -9.8% | $86 / Sq Ft |
| 01/22/2019 01/22/19 | Pending | -- | -- | -- |
| 07/02/2018 07/02/18 | For Sale | $134,900 | +7.9% | $95 / Sq Ft |
| 06/16/2016 06/16/16 | Sold | $125,000 | -7.4% | $88 / Sq Ft |
| 05/17/2016 05/17/16 | Pending | -- | -- | -- |
| 04/18/2016 04/18/16 | For Sale | $135,000 | -- | $95 / Sq Ft |
Tax History Compared to Growth
Tax History
| Year | Tax Paid | Tax Assessment Tax Assessment Total Assessment is a certain percentage of the fair market value that is determined by local assessors to be the total taxable value of land and additions on the property. | Land | Improvement |
|---|---|---|---|---|
| 2024 | $985 | $20,920 | $4,000 | $16,920 |
| 2023 | $985 | $19,580 | $4,000 | $15,580 |
| 2022 | $556 | $16,350 | $4,000 | $12,350 |
| 2021 | $947 | $25,940 | $8,000 | $17,940 |
| 2020 | $1,004 | $13,750 | $4,000 | $9,750 |
| 2019 | $498 | $14,750 | $4,000 | $10,750 |
| 2018 | $505 | $13,840 | $4,000 | $9,840 |
| 2017 | $1,041 | $28,520 | $8,000 | $20,520 |
| 2014 | $385 | $13,320 | $4,000 | $9,320 |
| 2013 | -- | $14,790 | $7,500 | $7,290 |
Agents Affiliated with this Home
-

Seller's Agent in 2019
Charlsey C. Adkins
Wills Property Group
(334) 721-3717
3 in this area
78 Total Sales
-
F
Seller's Agent in 2016
Frank Powell
Sandra Nickel Hat Team REALTOR
(334) 834-1500
-
T
Buyer's Agent in 2016
Taylor Jernigan
House & Home Real Estate
Map
Source: Montgomery Area Association of REALTORS®
MLS Number: 436542
APN: 10-04-19-4-021-001.000
- 3328 Le Bron Rd
- 3256 Montezuma Rd
- 3202 Le Bron Rd
- 3360 Montezuma Rd
- 3356 Cloverdale Rd
- 3135 Montezuma Rd
- 3319 Lexington Rd
- 3238 Lexington Rd
- 3438 Cloverdale Rd
- 3049 Le Bron Rd
- 610 Ponce de Leon Ave
- 3435 Richmond Rd
- 3115 Lexington Rd
- 812 E Fairview Ave
- 3131 Norman Bridge Rd
- 3317 Bankhead Ave
- 3155 Wilmington Rd
- 516 E Fairview Ave
- 0 Augusta Ave Unit 570365
- 3175 Thomas Ave
