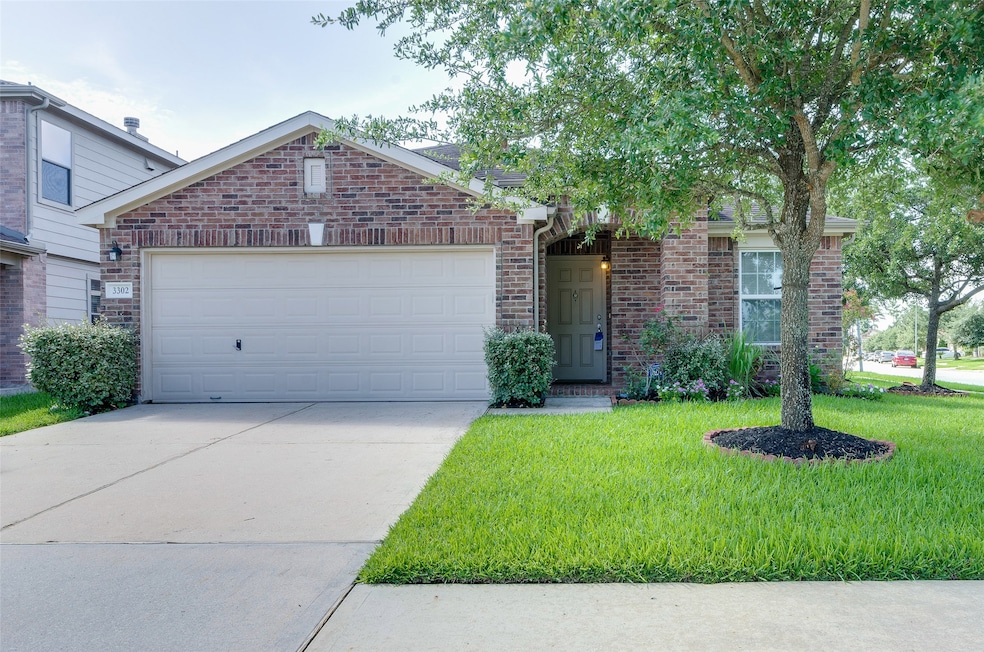3302 Legends Landing Dr Spring, TX 77386
Legends Run NeighborhoodHighlights
- Deck
- Wooded Lot
- Corner Lot
- Bradley Elementary School Rated A
- Traditional Architecture
- 4-minute walk to Legends Run Playground
About This Home
A GREAT VALUE IN LEGENDS RUN!THIS 1 STORY 3/2/2 LOCATED ON A CORNER LOT & BOASTS 1789 SF/LANDLORD'S APPRAISAL.UPON ENTERING,YOU WILL NOTICE HOW LIGHT & BRIGHT,SPACIOUS & WIDE OPEN THE HOME FEELS. AN EXTRA ROOM, IN THE FRONT, COULD BE A STUDY;WORKOUT AREA;TV ROOM OR READING ROOM.ENJOY RELAXING OR ENTERTAINING IN THE LIVING ROOM OR IN THE MORE CASUAL DEN AREA.THE HOME ALSO FEATURES A BREAKFAST ROOM & INSIDE UTILITY.THE LARGE MASTER HAS AN AMPLE SIZED WALK IN CLOSET.MASTER BATH HAS SEPARATE TUB & SHOWER.TILE & CARPET THROUGHOUT THE HOUSE.NO PETS ALLOWED. REFRIG INCLUDED & WASHER & DRYER INCLUDED W/LEASE. YARD MAINTENANCE INCLUDED W/THE LEASE. - LANDLORD OPEN TO DISCUSS PAYMENT PLAN FOR SECUIRTY DEP.
Home Details
Home Type
- Single Family
Est. Annual Taxes
- $3,980
Year Built
- Built in 2006
Lot Details
- West Facing Home
- Back Yard Fenced
- Corner Lot
- Sprinkler System
- Wooded Lot
Parking
- 2 Car Attached Garage
- Garage Door Opener
- Driveway
Home Design
- Traditional Architecture
Interior Spaces
- 1,789 Sq Ft Home
- 1-Story Property
- High Ceiling
- Ceiling Fan
- Window Treatments
- Family Room Off Kitchen
- Combination Dining and Living Room
- Breakfast Room
- Home Office
- Utility Room
- Fire and Smoke Detector
Kitchen
- Breakfast Bar
- Gas Oven
- Gas Cooktop
- Microwave
- Dishwasher
- Disposal
Flooring
- Carpet
- Tile
Bedrooms and Bathrooms
- 3 Bedrooms
- 2 Full Bathrooms
- Bathtub with Shower
- Separate Shower
Laundry
- Dryer
- Washer
Outdoor Features
- Deck
- Patio
Schools
- Bradley Elementary School
- York Junior High School
- Grand Oaks High School
Utilities
- Central Heating and Cooling System
- Heating System Uses Gas
- Municipal Trash
- Cable TV Available
Listing and Financial Details
- Property Available on 8/26/25
- 12 Month Lease Term
Community Details
Overview
- Front Yard Maintenance
- Walter Jolley Properties Association
- Legends Run Subdivision
Recreation
- Community Pool
Pet Policy
- No Pets Allowed
Map
Source: Houston Association of REALTORS®
MLS Number: 23055249
APN: 6882-04-05700
- 3319 Legends Landing Dr
- 29406 Legends Stone Dr
- 29418 Legends Hill Dr
- 29406 Legends Glen Dr
- 29302 Legends Glen Dr
- 29514 N Legends Bend Dr
- 29241 Legends Worth Dr
- 29746 Legends Green Dr
- 29607 Legends Green Dr
- 29534 Legends Pine Ln
- 29342 Legends Meade Dr
- 3630 Garrison Run Dr
- 29710 S Legends Village Ct
- 29507 Legends Branch Ln
- 3615 Hawley Creek Dr
- 3646 Fuller Bluff Dr
- 3554 Bennett Trails Dr
- 1803 Riley Fuzzel Rd
- 29708 Parliament Hills Dr
- 3807 Jewel Point Dr
- 29222 Legends Green Dr
- 29423 Legends Stone Dr
- 29210 Legends Beam Dr
- 29527 Legends Stone Dr
- 3039 Legends York Dr
- 29426 Legends Line Dr
- 3510 Fuller Bluff Dr
- 29275 Legends Bluff Dr
- 3526 Fuller Bluff Dr
- 3523 Avalon Castle Dr
- 29315 Legends Bluff Dr
- 29618 Evergreen Hills Dr
- 3531 Red Meadows Dr
- 29519 Legends Bluff Dr
- 29710 S Legends Village Ct
- 29511 Legends Branch Ln
- 3528 Glenmore Meadow Dr
- 2819 Lockeridge Bend Dr
- 29415 Atherstone St
- 29410 Binefield St







