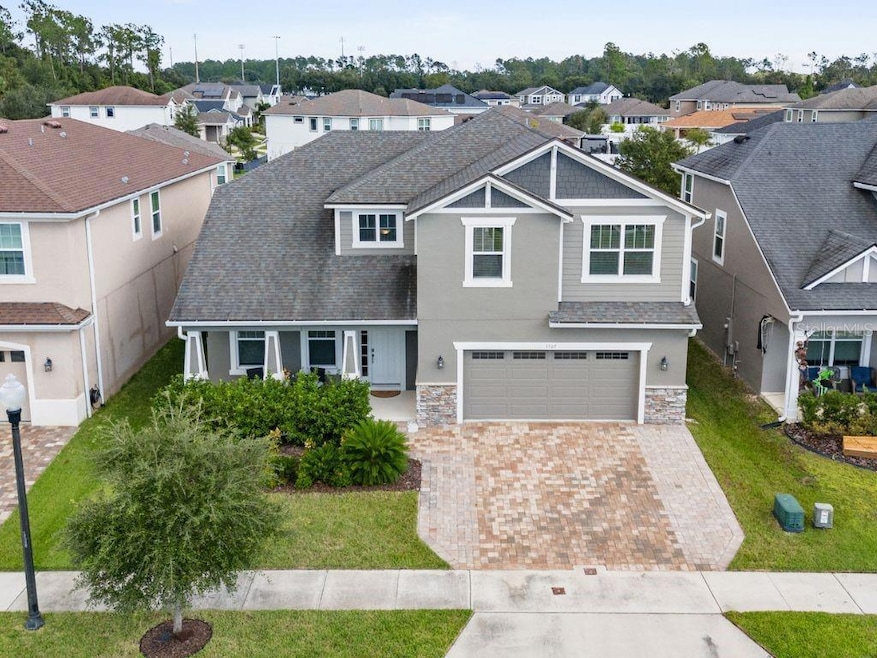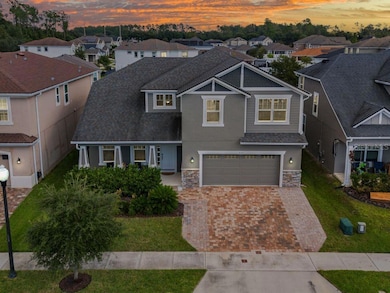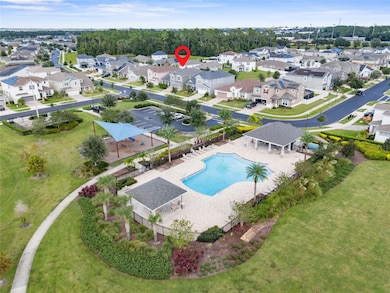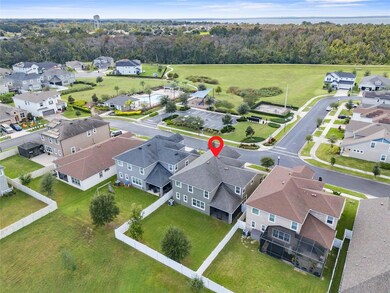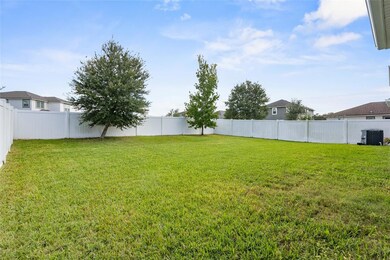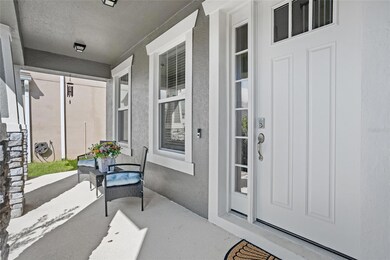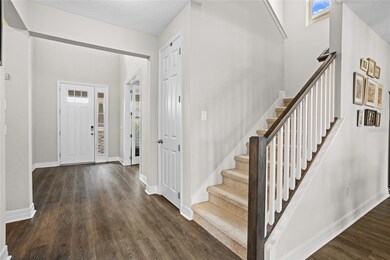Estimated payment $3,876/month
Highlights
- Loft
- Home Office
- 3 Car Attached Garage
- High Ceiling
- Front Porch
- Tray Ceiling
About This Home
Welcome to a home where modern craftsmanship meets thoughtful design—a rare find delivering the custom-home experience without the wait or expense, showcasing finish quality typically reserved for homes at a significantly higher price point. This stunning 5-bedroom, 4-bath residence occupies one of the most coveted lots within gated Crown Point Preserve, with frontage opening to 6 acres of pristine HOA common area directly across the street—featuring resort-style pool complex, expansive playground, and manicured green space. The location offers privacy along a picturesque, low-density street, yet minutes from 429 and historic Plant Street in Winter Garden. This home announces itself differently with its modern Craftsman exterior featuring premium Mattamy finishes, owner-expanded paver driveway accommodating three vehicles, covered front porch, and beautifully landscaped yard. Inside, you'll notice the executive presence created by 8ft doors, luxury vinyl plank flooring, windows with custom trim work, and elevated attention to detail throughout. Flexible entry space offers options for home office or elegant living area. The gourmet kitchen commands attention with oversized center island, apron-front stainless sink, abundant pot drawers, 42-inch upper cabinets with crown molding, stone countertops, premium Samsung stainless package, glass tile backsplash, and expansive walk-in pantry—every detail speaks to semi-custom finish. The open-concept living and dining area flows effortlessly to spacious screen-enclosed lanai via 8-foot triple sliding glass door that stacks completely open. The living room features built-in surround sound, custom entertainment center with fireplace, and trio of windows flooding space with natural light. The home's north-facing orientation provides abundant light without harsh afternoon sun, keeping utilities moderate. Your tree-shaded backyard offers ample room for a pool, while the fully-fenced setting ensures privacy and the lanai provides year-round entertaining space. First-floor bedroom with full bath provides flexibility as guest quarters or office. Three-car tandem garage features 9.5-foot ceilings, overhead storage, and chainless opener. Upstairs, a versatile family loft with recessed lighting creates the perfect game room or teen lounge. The primary suite spans the rear with spa-inspired bath featuring walk-in shower with glass surround, dual vanity with stone top, large linen closet, and walk-in closet connecting directly to laundry room—a luxury custom-home feature. Bedroom three is oversized with walk-in closet, shares Jack-and-Jill bath with bedroom four (also with walk-in closet). The fifth bedroom functions like a junior suite. The 2nd floor features an additional full guest bathroom off the hallway. Beyond your sanctuary, gated Crown Point Preserve delivers amenity-rich lifestyle with tranquil water features, nature trails, resort-style pool, playground, and green space across your door. Direct community access to the renowned West Orange Trail—one of Orlando's finest paved bike trails—means biking to Plant Street in minutes or longer rides to Clermont or Apopka on this premier 22-mile system legendary among Central Florida cyclists. Minutes from Plant Street's dining and entertainment, quick 429 access, and Lake Apopka proximity—this home checks every box for discerning move-up buyers.
Listing Agent
EXP REALTY LLC Brokerage Phone: 407-375-9142 License #3332838 Listed on: 10/23/2025

Home Details
Home Type
- Single Family
Est. Annual Taxes
- $6,023
Year Built
- Built in 2019
Lot Details
- 6,874 Sq Ft Lot
- West Facing Home
- Vinyl Fence
- Irrigation Equipment
- Property is zoned PUD-LD
HOA Fees
- $154 Monthly HOA Fees
Parking
- 3 Car Attached Garage
- Tandem Parking
Home Design
- Slab Foundation
- Shingle Roof
- Concrete Siding
- Stucco
Interior Spaces
- 3,202 Sq Ft Home
- 2-Story Property
- Tray Ceiling
- High Ceiling
- Ceiling Fan
- Recessed Lighting
- Electric Fireplace
- Sliding Doors
- Living Room
- Dining Room
- Home Office
- Loft
- Smart Home
Kitchen
- Range
- Microwave
- Dishwasher
- Disposal
Flooring
- Carpet
- Laminate
- Tile
Bedrooms and Bathrooms
- 5 Bedrooms
- Primary Bedroom Upstairs
- Split Bedroom Floorplan
- En-Suite Bathroom
- Walk-In Closet
- Jack-and-Jill Bathroom
- 4 Full Bathrooms
Laundry
- Laundry Room
- Dryer
- Washer
Outdoor Features
- Exterior Lighting
- Front Porch
Schools
- Prairie Lake Elementary School
- Lakeview Middle School
- Ocoee High School
Utilities
- Central Heating and Cooling System
- Thermostat
- High Speed Internet
- Cable TV Available
Community Details
- Jasmine Correa Association, Phone Number (352) 602-4803
- Preserve/Crown Point Ph 2B Subdivision
Listing and Financial Details
- Visit Down Payment Resource Website
- Legal Lot and Block 216 / 02
- Assessor Parcel Number 01-22-27-7171-02-160
Map
Home Values in the Area
Average Home Value in this Area
Tax History
| Year | Tax Paid | Tax Assessment Tax Assessment Total Assessment is a certain percentage of the fair market value that is determined by local assessors to be the total taxable value of land and additions on the property. | Land | Improvement |
|---|---|---|---|---|
| 2025 | $6,023 | $394,383 | -- | -- |
| 2024 | $5,827 | $383,268 | -- | -- |
| 2023 | $5,827 | $361,617 | $0 | $0 |
| 2022 | $5,654 | $351,084 | $0 | $0 |
| 2021 | $5,605 | $340,858 | $70,000 | $270,858 |
| 2020 | $6,807 | $384,230 | $55,000 | $329,230 |
| 2019 | $1,078 | $55,000 | $55,000 | $0 |
Property History
| Date | Event | Price | List to Sale | Price per Sq Ft |
|---|---|---|---|---|
| 01/13/2026 01/13/26 | Pending | -- | -- | -- |
| 12/15/2025 12/15/25 | Price Changed | $620,000 | -3.1% | $194 / Sq Ft |
| 11/08/2025 11/08/25 | Price Changed | $639,990 | -3.0% | $200 / Sq Ft |
| 10/25/2025 10/25/25 | Price Changed | $659,990 | 0.0% | $206 / Sq Ft |
| 10/23/2025 10/23/25 | For Sale | $660,000 | -- | $206 / Sq Ft |
Purchase History
| Date | Type | Sale Price | Title Company |
|---|---|---|---|
| Special Warranty Deed | $438,837 | First American Title Ins Co |
Mortgage History
| Date | Status | Loan Amount | Loan Type |
|---|---|---|---|
| Open | $416,805 | New Conventional |
Source: Stellar MLS
MLS Number: O6353419
APN: 01-2227-7171-02-160
- 2337 Farnham Dr
- 3010 Stonegate Dr
- 2353 Coachwood Dr
- 1873 Donahue Dr
- 1061 Woodson Hammock Cir
- 1674 Victoria Way
- 815 Burland Cir
- 1421 Juniper Hammock St
- 1606 Malcolm Point Dr
- 1474 Juniper Hammock St
- 1637 Mistflower Ln
- 1641 Regal River Cir
- 707 Monte Vista Way
- 670 Fortanini Cir
- 1528 Juniper Hammock St
- 1534 E Spring Ridge Cir
- 2545 Azzurra Ln
- 1504 E Spring Ridge Cir
- 613 Fortanini Cir
- 665 Brooks Field Dr
