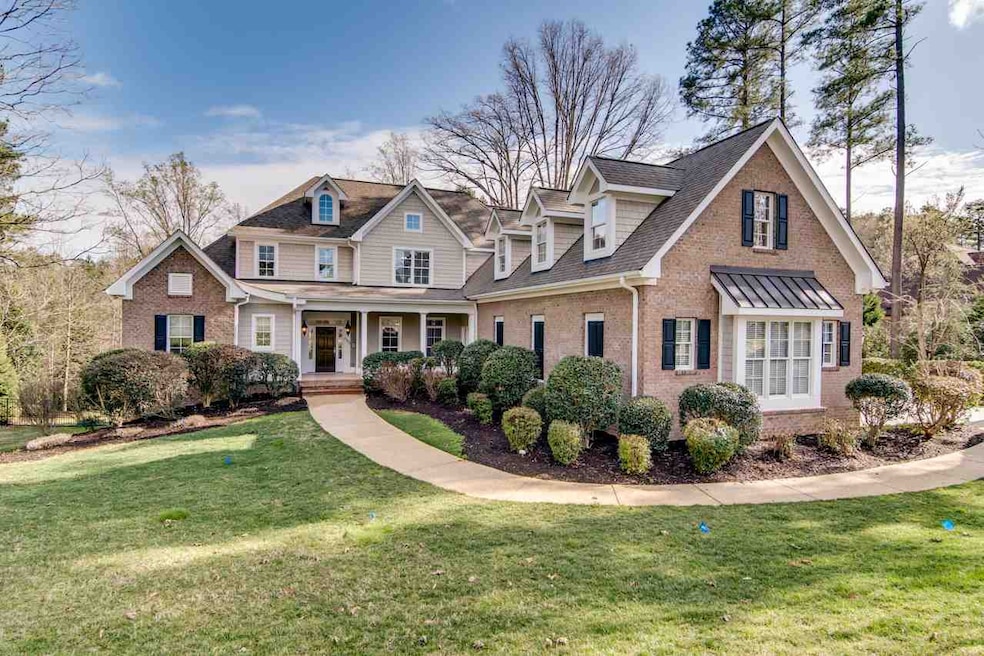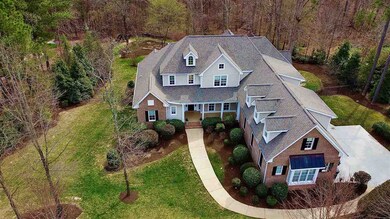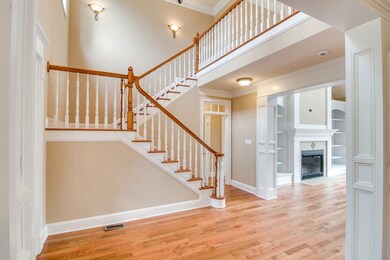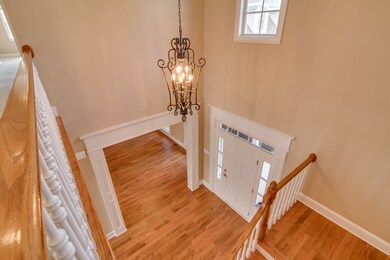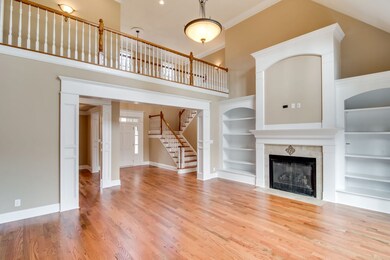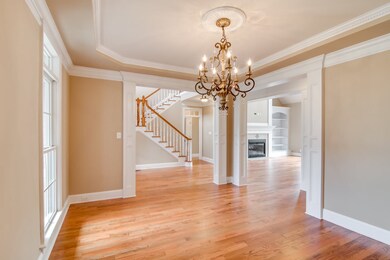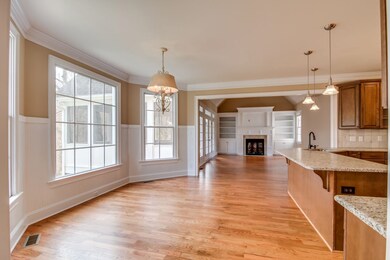
3302 Trail Wood Dr Durham, NC 27705
Croasdaile NeighborhoodHighlights
- Two Primary Bedrooms
- Deck
- Cathedral Ceiling
- 1.26 Acre Lot
- Family Room with Fireplace
- Transitional Architecture
About This Home
As of March 2024Beautifully maintained estate home in sought after Croasdaile Farm! With refinished hardwood floors, new carpet, fresh paint throughout and a huge fenced in yard, this house is move-in ready and waiting for you to call it your home. A gracious floor plan with plenty of space for entertaining and a gourmet kitchen in the heart of the home. Luxurious first level owner's suite with beautiful bath and oversized custom closet. Entire basement level of home is the perfect in-law/separate apartment.Welcome home!
Last Agent to Sell the Property
Rene Hendrickson
Berkshire Hathaway HomeService License #212680 Listed on: 03/09/2021

Co-Listed By
Scott Hawkins
Berkshire Hathaway HomeService License #295132
Home Details
Home Type
- Single Family
Est. Annual Taxes
- $12,914
Year Built
- Built in 2008
Lot Details
- 1.26 Acre Lot
- Lot Dimensions are 203 x 295 x 301 x 161
- Fenced Yard
- Brick Fence
- Landscaped
- Irrigation Equipment
- Garden
HOA Fees
- $39 Monthly HOA Fees
Parking
- 3 Car Garage
- Garage Door Opener
- Private Driveway
Home Design
- Transitional Architecture
- Concrete Foundation
- Shake Siding
Interior Spaces
- 3-Story Property
- Central Vacuum
- Bookcases
- Coffered Ceiling
- Tray Ceiling
- Smooth Ceilings
- Cathedral Ceiling
- Ceiling Fan
- Gas Log Fireplace
- Insulated Windows
- Entrance Foyer
- Family Room with Fireplace
- 2 Fireplaces
- Great Room
- Living Room with Fireplace
- Breakfast Room
- Dining Room
- Home Office
- Loft
- Bonus Room
- Screened Porch
- Storage
- Utility Room
Kitchen
- Eat-In Kitchen
- Built-In Self-Cleaning Double Oven
- Gas Cooktop
- <<cooktopDownDraftToken>>
- Range Hood
- <<microwave>>
- Plumbed For Ice Maker
- Dishwasher
- Granite Countertops
- Tile Countertops
Flooring
- Wood
- Carpet
- Ceramic Tile
Bedrooms and Bathrooms
- 7 Bedrooms
- Primary Bedroom on Main
- Double Master Bedroom
- Walk-In Closet
- In-Law or Guest Suite
- Private Water Closet
- <<bathWithWhirlpoolToken>>
- <<tubWithShowerToken>>
- Shower Only in Primary Bathroom
- Walk-in Shower
Laundry
- Laundry Room
- Laundry on main level
Attic
- Attic Fan
- Attic Floors
- Unfinished Attic
Finished Basement
- Heated Basement
- Basement Fills Entire Space Under The House
- Interior and Exterior Basement Entry
- Apartment Living Space in Basement
- Natural lighting in basement
Home Security
- Home Security System
- Fire and Smoke Detector
Accessible Home Design
- Accessible Washer and Dryer
Outdoor Features
- Deck
- Patio
- Rain Gutters
Schools
- Hillandale Elementary School
- Brogden Middle School
- Riverside High School
Utilities
- Forced Air Zoned Heating and Cooling System
- Heating System Uses Natural Gas
- Gas Water Heater
- High Speed Internet
- Cable TV Available
Community Details
- Garden View Realty Association
- Croasdaile Farm Subdivision
Ownership History
Purchase Details
Home Financials for this Owner
Home Financials are based on the most recent Mortgage that was taken out on this home.Purchase Details
Home Financials for this Owner
Home Financials are based on the most recent Mortgage that was taken out on this home.Purchase Details
Home Financials for this Owner
Home Financials are based on the most recent Mortgage that was taken out on this home.Purchase Details
Home Financials for this Owner
Home Financials are based on the most recent Mortgage that was taken out on this home.Similar Homes in Durham, NC
Home Values in the Area
Average Home Value in this Area
Purchase History
| Date | Type | Sale Price | Title Company |
|---|---|---|---|
| Warranty Deed | $1,365,000 | None Listed On Document | |
| Warranty Deed | $1,285,000 | None Available | |
| Trustee Deed | $803,250 | None Available | |
| Warranty Deed | $245,000 | None Available |
Mortgage History
| Date | Status | Loan Amount | Loan Type |
|---|---|---|---|
| Previous Owner | $80,000 | Credit Line Revolving | |
| Previous Owner | $783,000 | New Conventional | |
| Previous Owner | $803,250 | New Conventional | |
| Previous Owner | $168,000 | Construction | |
| Previous Owner | $792,000 | Construction |
Property History
| Date | Event | Price | Change | Sq Ft Price |
|---|---|---|---|---|
| 03/22/2024 03/22/24 | Sold | $1,365,000 | -2.5% | $177 / Sq Ft |
| 02/22/2024 02/22/24 | Pending | -- | -- | -- |
| 01/05/2024 01/05/24 | For Sale | $1,400,000 | +8.9% | $182 / Sq Ft |
| 12/14/2023 12/14/23 | Off Market | $1,285,000 | -- | -- |
| 06/09/2021 06/09/21 | Sold | $1,285,000 | -6.5% | $169 / Sq Ft |
| 04/28/2021 04/28/21 | Pending | -- | -- | -- |
| 04/07/2021 04/07/21 | Price Changed | $1,375,000 | -5.2% | $181 / Sq Ft |
| 03/19/2021 03/19/21 | For Sale | $1,450,000 | -- | $191 / Sq Ft |
Tax History Compared to Growth
Tax History
| Year | Tax Paid | Tax Assessment Tax Assessment Total Assessment is a certain percentage of the fair market value that is determined by local assessors to be the total taxable value of land and additions on the property. | Land | Improvement |
|---|---|---|---|---|
| 2024 | $14,482 | $1,038,215 | $271,983 | $766,232 |
| 2023 | $13,600 | $1,038,215 | $271,983 | $766,232 |
| 2022 | $13,288 | $1,038,215 | $271,983 | $766,232 |
| 2021 | $13,226 | $1,038,215 | $271,983 | $766,232 |
| 2020 | $12,914 | $1,038,215 | $271,983 | $766,232 |
| 2019 | $12,914 | $1,038,215 | $271,983 | $766,232 |
| 2018 | $15,976 | $1,177,748 | $186,331 | $991,417 |
| 2017 | $15,858 | $1,177,748 | $186,331 | $991,417 |
| 2016 | $15,324 | $1,209,815 | $186,331 | $1,023,484 |
| 2015 | $14,703 | $1,062,105 | $276,994 | $785,111 |
| 2014 | $14,703 | $1,062,105 | $276,994 | $785,111 |
Agents Affiliated with this Home
-
Gretchen Coley

Seller's Agent in 2024
Gretchen Coley
Compass -- Raleigh
(919) 526-0401
2 in this area
1,047 Total Sales
-
Christian Beca

Seller Co-Listing Agent in 2024
Christian Beca
Compass -- Raleigh
(214) 901-6354
1 in this area
69 Total Sales
-
Paul Romano
P
Buyer's Agent in 2024
Paul Romano
Costello Real Estate & Investm
(631) 219-5035
1 in this area
24 Total Sales
-
R
Seller's Agent in 2021
Rene Hendrickson
Berkshire Hathaway HomeService
-
S
Seller Co-Listing Agent in 2021
Scott Hawkins
Berkshire Hathaway HomeService
-
Shannon Kennedy

Buyer's Agent in 2021
Shannon Kennedy
Hodge & Kittrell Sotheby's International Realty
(919) 448-6664
1 in this area
43 Total Sales
Map
Source: Doorify MLS
MLS Number: 2370815
APN: 173185
- 2550 Bittersweet Dr
- 129 Crestridge Place
- 2203 Meadowcreek Dr
- 112 Crestridge Place
- 121 Crestridge Place
- 3006 Pump Station Ln
- 101 Old Mill Place
- 100 Old Mill Place
- 105 Old Mill Place
- 1027 Laurelwood Dr
- 209 Old Mill Place
- 113 Old Mill Place
- 804 Ambercrest Place
- 8 Pine Top Place
- 1031 Coldspring Cir
- 4000 Forrestdale Dr
- 1025 Coldspring Cir
- 1027 Coldspring Cir
- 1023 Coldspring Cir
- 1019 Heatherbrook Place
