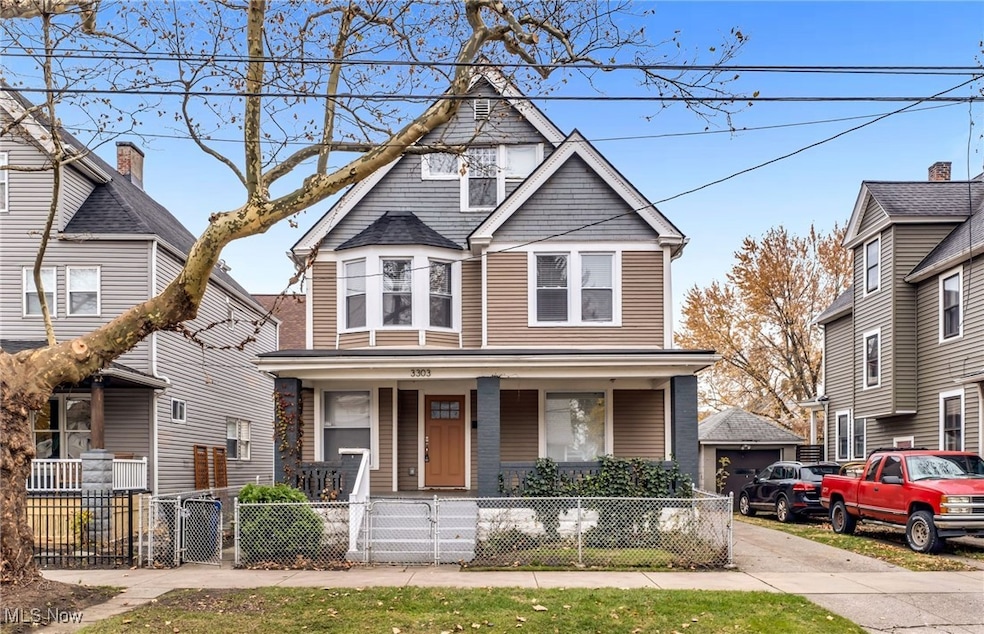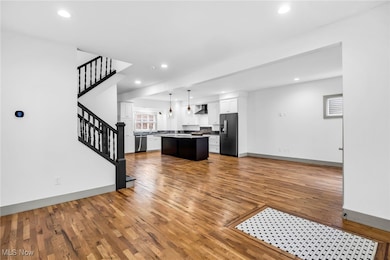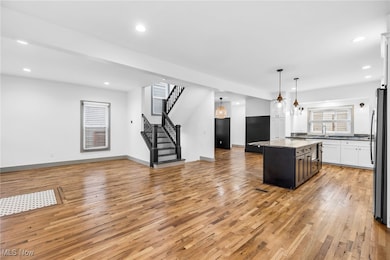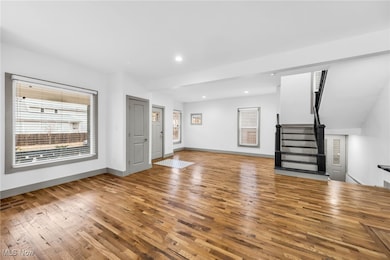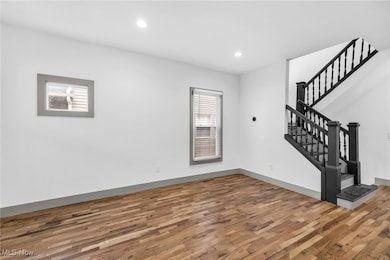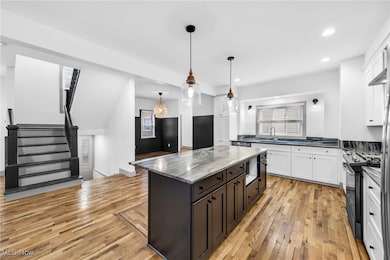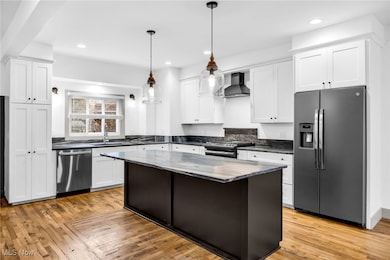3303 Chatham Ave Cleveland, OH 44113
Ohio City NeighborhoodEstimated payment $2,390/month
Highlights
- Open Floorplan
- No HOA
- Front Porch
- Colonial Architecture
- 1 Car Detached Garage
- 4-minute walk to Frank Novak Park
About This Home
Welcome to 3303 Chatham Ave, a beautifully redesigned 4-bedroom, 3.5-bath home offering modern luxury and thoughtful craftsmanship throughout. Gutted to the studs and fully renovated in 2020, this home features all-new central air, furnace, hot water tank, roof, windows, electrical, and plumbing, ensuring complete peace of mind. Step inside to a bright, welcoming first floor with refinished hardwood flooring, neutral walls, and elegant dark-contrast paint in the dining room that adds a bold touch of style. The open floor plan makes the space feel airy and inviting, enhanced by recessed lighting and hardwired smoke detectors for added safety. The stunning kitchen features new cabinetry, quartz countertops, and modern finishes that elevate everyday living. Upstairs, you’ll find spacious bedrooms and two true master suites, one on the second floor and another on the third floor, each with beautifully tiled, fully updated bathrooms. With 4 bedrooms and 3.5 baths total, this layout offers flexibility for guests, extended family, or a dedicated work-from-home setup. Outside, enjoy the convenience of a one-car garage and a charming exterior on a welcoming Cleveland street. With its full renovation, contemporary style, and thoughtful design, 3303 Chatham Ave is a move-in-ready masterpiece offering both comfort and sophistication.
Listing Agent
RE/MAX Crossroads Properties Brokerage Email: anthonylatinarealestate@gmail.com, 440-465-5611 License #2016003431 Listed on: 11/21/2025

Home Details
Home Type
- Single Family
Est. Annual Taxes
- $5,543
Year Built
- Built in 1900 | Remodeled
Lot Details
- 2,561 Sq Ft Lot
- Back and Front Yard Fenced
- Privacy Fence
Parking
- 1 Car Detached Garage
Home Design
- Colonial Architecture
- Fiberglass Roof
- Asphalt Roof
- Wood Siding
- Vinyl Siding
Interior Spaces
- 2,503 Sq Ft Home
- 3-Story Property
- Open Floorplan
- Recessed Lighting
Kitchen
- Range
- Microwave
- Dishwasher
Bedrooms and Bathrooms
- 4 Bedrooms
- Walk-In Closet
- 3.5 Bathrooms
Laundry
- Dryer
- Washer
Unfinished Basement
- Basement Fills Entire Space Under The House
- Laundry in Basement
Outdoor Features
- Patio
- Front Porch
Utilities
- Forced Air Heating and Cooling System
- Heating System Uses Gas
Community Details
- No Home Owners Association
- Barber & Lords Sub Subdivision
Listing and Financial Details
- Assessor Parcel Number 007-08-150
Map
Home Values in the Area
Average Home Value in this Area
Tax History
| Year | Tax Paid | Tax Assessment Tax Assessment Total Assessment is a certain percentage of the fair market value that is determined by local assessors to be the total taxable value of land and additions on the property. | Land | Improvement |
|---|---|---|---|---|
| 2024 | $5,543 | $84,560 | $16,170 | $68,390 |
| 2023 | $3,170 | $41,790 | $7,420 | $34,370 |
| 2022 | $3,152 | $41,790 | $7,420 | $34,370 |
| 2021 | $3,120 | $41,790 | $7,420 | $34,370 |
| 2020 | $2,784 | $32,240 | $5,850 | $26,390 |
| 2019 | $2,574 | $92,100 | $16,700 | $75,400 |
| 2018 | $2,144 | $32,240 | $5,850 | $26,390 |
| 2017 | $1,695 | $20,550 | $4,620 | $15,930 |
| 2016 | $1,724 | $20,550 | $4,620 | $15,930 |
| 2015 | $1,418 | $20,550 | $4,620 | $15,930 |
| 2014 | $1,418 | $16,840 | $3,780 | $13,060 |
Property History
| Date | Event | Price | List to Sale | Price per Sq Ft |
|---|---|---|---|---|
| 11/21/2025 11/21/25 | For Sale | $365,000 | -- | $146 / Sq Ft |
Purchase History
| Date | Type | Sale Price | Title Company |
|---|---|---|---|
| Survivorship Deed | $95,000 | Northern Title Agency Inc | |
| Certificate Of Transfer | -- | Northern Title Agency Inc | |
| Certificate Of Transfer | -- | -- | |
| Deed | -- | -- |
Mortgage History
| Date | Status | Loan Amount | Loan Type |
|---|---|---|---|
| Open | $76,000 | New Conventional |
Source: MLS Now
MLS Number: 5173437
APN: 007-08-150
- 2074 W 33rd St
- 2061 W 33rd St
- 3411 Hancock Ave
- 2162 Fulton Rd
- 3100 Hancock Ave
- 3111 Hancock Ave
- 2188 Fulton Rd
- 3109 Hancock Ave
- 2177 W 31st St
- 0 W 38th St Unit 5159363
- 2128 W 29th St
- 3008 Monroe Ave
- 3009 Monroe Ave
- 3646 Bailey Ave
- 3615 Bailey Ave Unit 55
- 3720 Bailey Ave
- Townhome Plan at Bailey Bridge
- 2160 W 40th Place
- 2177 W 41st St
- 2324 W 38th St
- 2156 W 34th Place Unit ID1061031P
- 2187 W 32nd St
- 3117 Hancock Ave
- 2048 Fulton Rd
- 2048 Fulton Rd Unit 110
- 2048 Fulton Rd Unit 107
- 2048 Fulton Rd Unit 114
- 2048 Fulton Rd Unit 207
- 4005 Lorain Ave
- 4010 Lorain Ave
- 3801 Whitman Ave Unit 3
- 2519 Market Ave
- 1973 W 44th St Unit Second Floor
- 2017 W 44th St Unit 9
- 3800 Woodbine Ave
- 3820 John Ave
- 4408 Bridge Ave
- 4205 Woodbine Ave Unit Lower
- 2801 Barber Ave
- 2461 W 25th St
