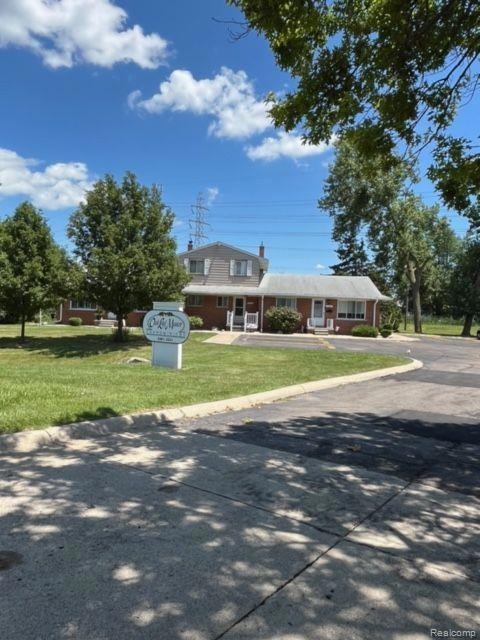
$129,900
- 2 Beds
- 1 Bath
- 800 Sq Ft
- 3437 3rd St
- Unit G
- Trenton, MI
Imagine living in a beautiful, updated, first-floor "condo", walking distance to Elizabeth Park and downtown Trenton AND the only thing you have to worry about is paying for your electricity, internet/cable, and your association fee; a very affordable fee of ONLY 400 dollars! That's right! NO gas, water, or TAXES to pay!! Also, your time is freed up because there is no lawn to take care of and no
Lisa Kinney BBR Realty LLC
