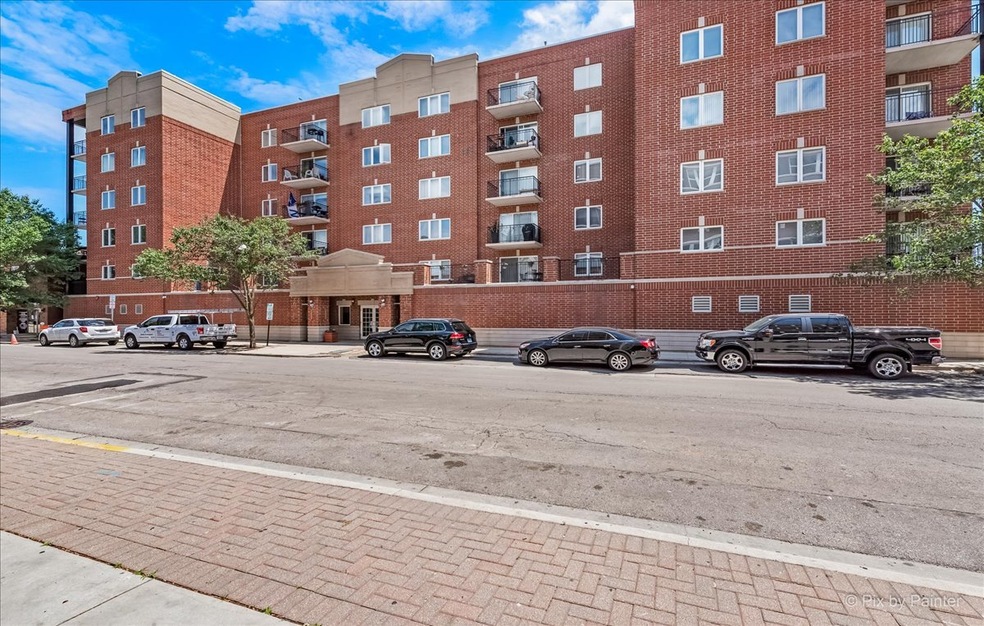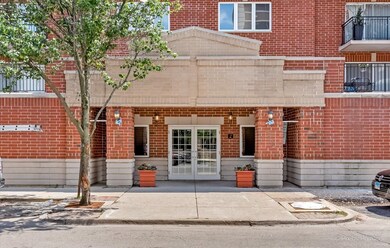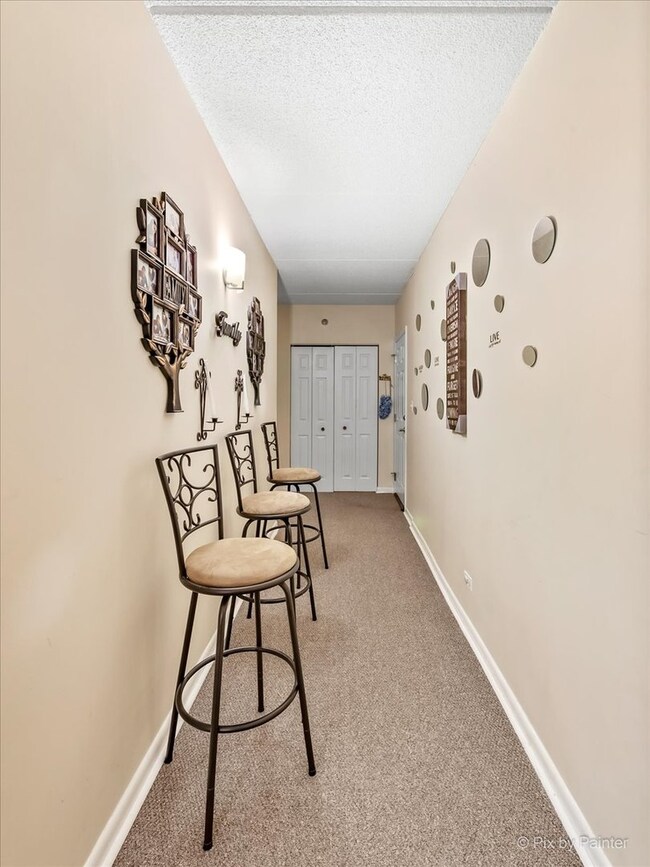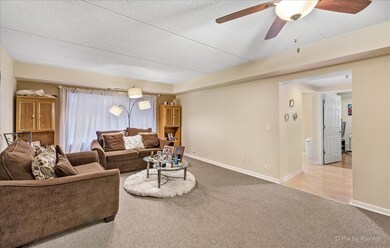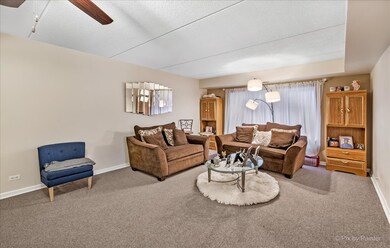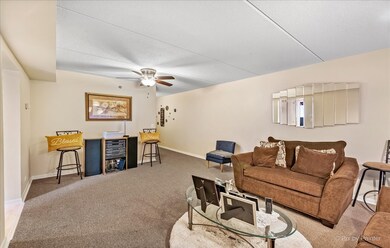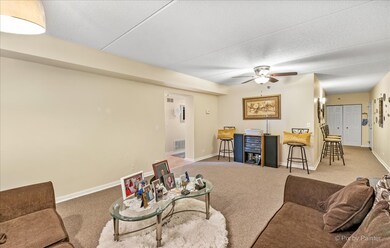
3303 Grove Ave, Unit 204 Berwyn, IL 60402
Estimated Value: $202,000 - $264,000
Highlights
- Attached Garage
- 2-minute walk to Berwyn Station
- Heated Garage
- Soaking Tub
- Resident Manager or Management On Site
About This Home
As of November 2021This is a very nice two bedrooms and two bathrooms second floor end unit. This unit features a master suite that is bathed in natural light with windows that face east, and a south facing sliding glass door that opens onto a very large semi private terrace. The second bedroom is very generous and also has windows facing east as well as a north facing glass door that opens onto the private balcony. The kitchen is well appointed with all the essential appliances including a dishwasher. The kitchen has an east facing sliding glass door that opens onto the private balcony. The unit also features a generous living room and an in unit washer and dryer. Also included is a storage area as well as one indoor parking space (#33) in a heated garage! No more having to scrape your windows on cold winter days. If you want to venture out, this condo is located less than a block from the Berwyn Metra train station, many dining options and shopping. It is also located within one block of the MacNeal Hospital (Loyola Medicine). Come see this beautiful condo, and see how much you can own for such a great price.
Last Listed By
Berkshire Hathaway HomeServices Chicago License #471007121 Listed on: 06/17/2021

Property Details
Home Type
- Condominium
Est. Annual Taxes
- $6,081
Year Built
- 1997
Lot Details
- 0.49
HOA Fees
- $445 per month
Parking
- Attached Garage
- Heated Garage
- Parking Included in Price
Home Design
- 1,142 Sq Ft Home
- Brick Exterior Construction
Bedrooms and Bathrooms
- Soaking Tub
Community Details
Overview
- 65 Units
- Dina Ranieri Association, Phone Number (630) 530-1122
- Property managed by Vista Property Managment
Pet Policy
- Pets Allowed
- Pets up to 30 lbs
Security
- Resident Manager or Management On Site
Ownership History
Purchase Details
Home Financials for this Owner
Home Financials are based on the most recent Mortgage that was taken out on this home.Purchase Details
Purchase Details
Home Financials for this Owner
Home Financials are based on the most recent Mortgage that was taken out on this home.Similar Homes in the area
Home Values in the Area
Average Home Value in this Area
Purchase History
| Date | Buyer | Sale Price | Title Company |
|---|---|---|---|
| Felder Chadonna M | $186,000 | Chicago Title | |
| Silvercares Lou Curet Ltd | $125,000 | Attorney | |
| Collins William C | $162,500 | Chicago Title Insurance Co |
Mortgage History
| Date | Status | Borrower | Loan Amount |
|---|---|---|---|
| Open | Felder Chadonna M | $176,700 | |
| Previous Owner | Collins William C | $121,929 | |
| Previous Owner | Collins William C | $142,000 | |
| Previous Owner | Collins William C | $25,000 | |
| Previous Owner | Collins William C | $141,000 | |
| Previous Owner | Collins William C | $150,900 |
Property History
| Date | Event | Price | Change | Sq Ft Price |
|---|---|---|---|---|
| 11/10/2021 11/10/21 | Sold | $186,000 | -6.5% | $163 / Sq Ft |
| 10/01/2021 10/01/21 | Pending | -- | -- | -- |
| 06/17/2021 06/17/21 | For Sale | $199,000 | -- | $174 / Sq Ft |
Tax History Compared to Growth
Tax History
| Year | Tax Paid | Tax Assessment Tax Assessment Total Assessment is a certain percentage of the fair market value that is determined by local assessors to be the total taxable value of land and additions on the property. | Land | Improvement |
|---|---|---|---|---|
| 2024 | $6,081 | $18,680 | $350 | $18,330 |
| 2023 | $6,081 | $19,039 | $350 | $18,689 |
| 2022 | $6,081 | $13,384 | $298 | $13,086 |
| 2021 | $5,899 | $13,382 | $297 | $13,085 |
| 2020 | $5,575 | $13,382 | $297 | $13,085 |
| 2019 | $5,083 | $11,279 | $271 | $11,008 |
| 2018 | $4,785 | $11,279 | $271 | $11,008 |
| 2017 | $4,897 | $11,279 | $271 | $11,008 |
| 2016 | $4,425 | $10,204 | $227 | $9,977 |
| 2015 | $4,338 | $10,204 | $227 | $9,977 |
| 2014 | $4,570 | $11,147 | $227 | $10,920 |
| 2013 | $3,473 | $9,526 | $227 | $9,299 |
Agents Affiliated with this Home
-
Pattie Murray

Seller's Agent in 2021
Pattie Murray
Berkshire Hathaway HomeServices Chicago
(630) 842-6063
2 in this area
654 Total Sales
-
Troy Bristow

Seller Co-Listing Agent in 2021
Troy Bristow
Berkshire Hathaway HomeServices Chicago
(630) 485-9953
2 in this area
31 Total Sales
-
Dave Shefren

Buyer's Agent in 2021
Dave Shefren
Coldwell Banker Realty
(847) 226-0344
2 in this area
43 Total Sales
About This Building
Map
Source: Midwest Real Estate Data (MRED)
MLS Number: 11118662
APN: 16-31-127-058-1005
- 3302 Kenilworth Ave
- 3326 Clinton Ave
- 3132 Oak Park Ave
- 3315 Home Ave
- 3239 Wesley Ave
- 3231 Wesley Ave
- 3113 Oak Park Ave
- 3031 Oak Park Ave
- 3032 Euclid Ave
- 3428 East Ave
- 3035 Wesley Ave
- 3524 Home Ave
- 3249 Maple Ave
- 3211 Scoville Ave
- 3548 Clinton Ave
- 3024 East Ave
- 3121 Scoville Ave Unit 6
- 3636 Oak Park Ave
- 6923 29th Place
- 3617 East Ave
- 3303 Grove Ave Unit 302
- 3303 Grove Ave Unit 303
- 3303 Grove Ave Unit 301
- 3303 Grove Ave Unit 401
- 3303 Grove Ave Unit 405
- 3303 Grove Ave Unit 403
- 3303 Grove Ave Unit 604
- 3303 Grove Ave Unit 304
- 3303 Grove Ave Unit 600
- 3303 Grove Ave Unit 506
- 3303 Grove Ave Unit 202
- 3303 Grove Ave Unit 300
- 3303 Grove Ave Unit 200
- 3303 Grove Ave Unit 310
- 3303 Grove Ave Unit 605
- 3303 Grove Ave Unit 408
- 3303 Grove Ave Unit 406
- 3303 Grove Ave Unit 205
- 3303 Grove Ave Unit 610
- 3303 Grove Ave Unit 402
