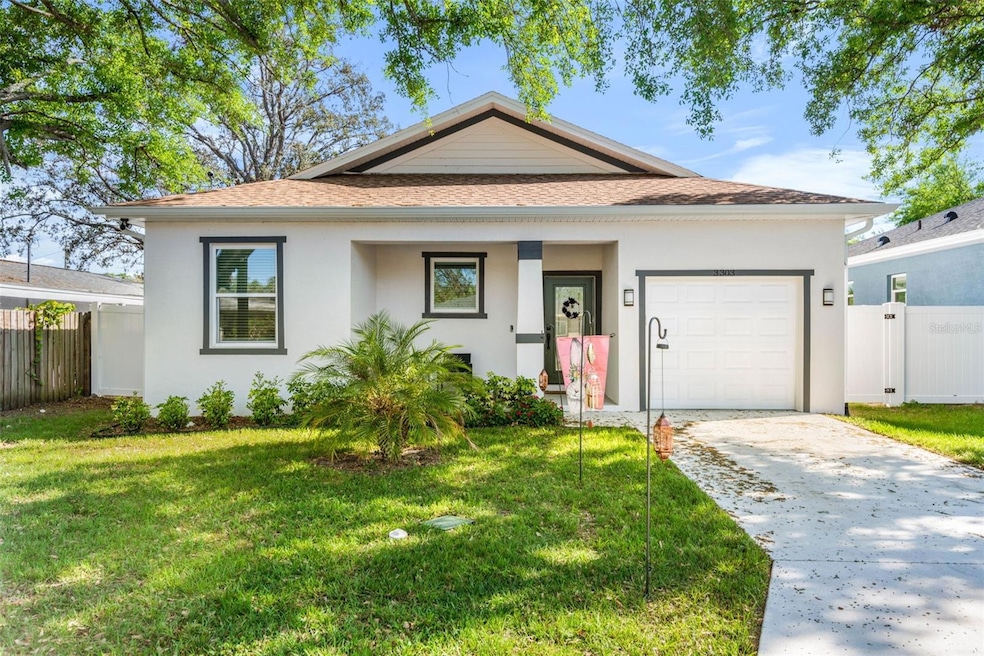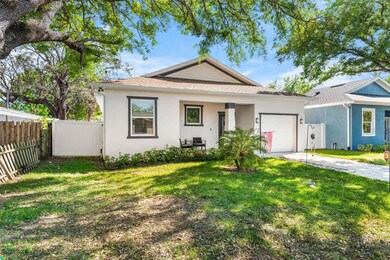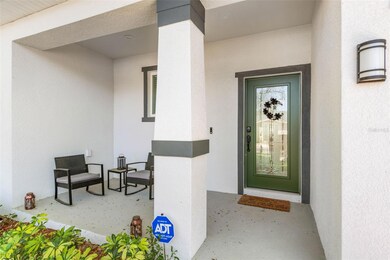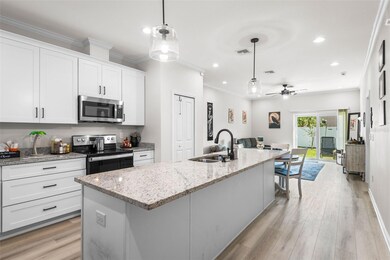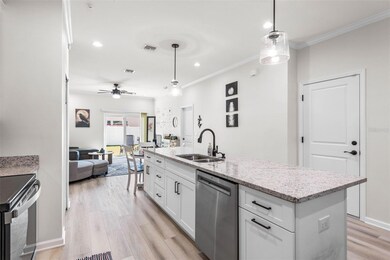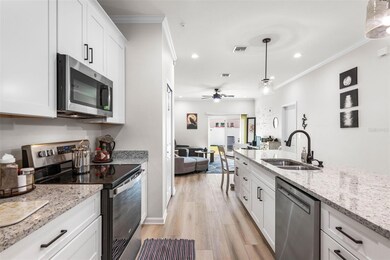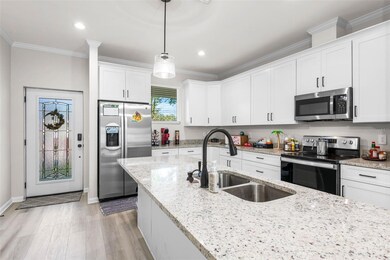
3303 Lila St Tampa, FL 33610
East Tampa NeighborhoodHighlights
- Open Floorplan
- Wood Flooring
- Family Room Off Kitchen
- Middleton High School Rated A-
- No HOA
- 1 Car Attached Garage
About This Home
As of May 2025Welcome to your move-in-ready dream home! This stunning single-story residence is perfectly situated in the heart of East Tampa, offering both modern elegance and functional design.Step inside to discover a beautifully designed three-bedroom home featuring a chef’s dream kitchen with granite countertops, stainless steel appliances, and oversized cabinetry with crown molding. The spacious primary suite provides a private retreat, while two additional bedrooms and a large laundry room add to the home's convenience.Luxury vinyl plank flooring, blinds throughout, and premium finishes enhance the home’s style and comfort. The expansive backyard offers endless possibilities for relaxation and entertainment.Beyond your front door, enjoy easy access to Gulf Beaches, Busch Gardens, ZooTampa, and the vibrant cultural scene of Tampa and Orlando. Property comes FULLY FURNISHED. Don't miss this incredible opportunity to own a home that perfectly blends style, comfort, and an unbeatable location. Schedule your showing today!
Last Agent to Sell the Property
CHARLES RUTENBERG REALTY INC Brokerage Phone: 866-580-6402 License #3449477 Listed on: 03/28/2025

Last Buyer's Agent
CHARLES RUTENBERG REALTY INC Brokerage Phone: 866-580-6402 License #3449477 Listed on: 03/28/2025

Home Details
Home Type
- Single Family
Est. Annual Taxes
- $971
Year Built
- Built in 2024
Lot Details
- 4,500 Sq Ft Lot
- Lot Dimensions are 50x90
- North Facing Home
- Irrigation Equipment
- Property is zoned RS-50
Parking
- 1 Car Attached Garage
Home Design
- Slab Foundation
- Shingle Roof
- Block Exterior
- Stucco
Interior Spaces
- 1,555 Sq Ft Home
- Open Floorplan
- Crown Molding
- Ceiling Fan
- Family Room Off Kitchen
- Living Room
- Wood Flooring
Kitchen
- Range<<rangeHoodToken>>
- <<microwave>>
Bedrooms and Bathrooms
- 3 Bedrooms
- Split Bedroom Floorplan
- 2 Full Bathrooms
Laundry
- Laundry in unit
- Dryer
- Washer
Outdoor Features
- Private Mailbox
Utilities
- Central Heating and Cooling System
- Electric Water Heater
- Phone Available
- Cable TV Available
Community Details
- No Home Owners Association
- Manuel Couto's Sub Subdivision
Listing and Financial Details
- Visit Down Payment Resource Website
- Tax Lot 5
- Assessor Parcel Number A-05-29-19-4AN-000000-00005.1
Ownership History
Purchase Details
Home Financials for this Owner
Home Financials are based on the most recent Mortgage that was taken out on this home.Purchase Details
Home Financials for this Owner
Home Financials are based on the most recent Mortgage that was taken out on this home.Similar Homes in Tampa, FL
Home Values in the Area
Average Home Value in this Area
Purchase History
| Date | Type | Sale Price | Title Company |
|---|---|---|---|
| Warranty Deed | $365,000 | None Listed On Document | |
| Warranty Deed | $365,000 | Priority Title |
Mortgage History
| Date | Status | Loan Amount | Loan Type |
|---|---|---|---|
| Open | $225,000 | New Conventional | |
| Previous Owner | $358,388 | FHA |
Property History
| Date | Event | Price | Change | Sq Ft Price |
|---|---|---|---|---|
| 05/13/2025 05/13/25 | Sold | $365,000 | -2.7% | $235 / Sq Ft |
| 04/21/2025 04/21/25 | Pending | -- | -- | -- |
| 03/28/2025 03/28/25 | For Sale | $375,000 | -- | $241 / Sq Ft |
Tax History Compared to Growth
Tax History
| Year | Tax Paid | Tax Assessment Tax Assessment Total Assessment is a certain percentage of the fair market value that is determined by local assessors to be the total taxable value of land and additions on the property. | Land | Improvement |
|---|---|---|---|---|
| 2024 | $890 | $50,985 | $50,985 | -- |
| 2023 | $890 | $46,350 | $46,350 | -- |
Agents Affiliated with this Home
-
Alisha West

Seller's Agent in 2025
Alisha West
CHARLES RUTENBERG REALTY INC
(813) 727-0381
1 in this area
25 Total Sales
Map
Source: Stellar MLS
MLS Number: TB8367565
APN: A-05-29-19-4AN-000000-00005.1
- 3312 Lila St
- 4803 35th Cir
- 4607 N 35th St
- 4505 N 34th St
- 3106 Lila St
- 3105 E Osborne Ave
- 3019 E Louisiana Ave
- 3010 E Curtis St
- 3020 E Louisiana Ave
- 3008 E Osborne Ave
- 3306 E Chelsea St
- 4801 N 30th St
- 4610 Courtland St
- 4604 Courtland St
- 3014 E Emma St
- 3103 E Emma St
- 3617 E Louisiana Ave
- 4812 N 37th St
- 4503 Courtland St
- 3213 E Genesee St
