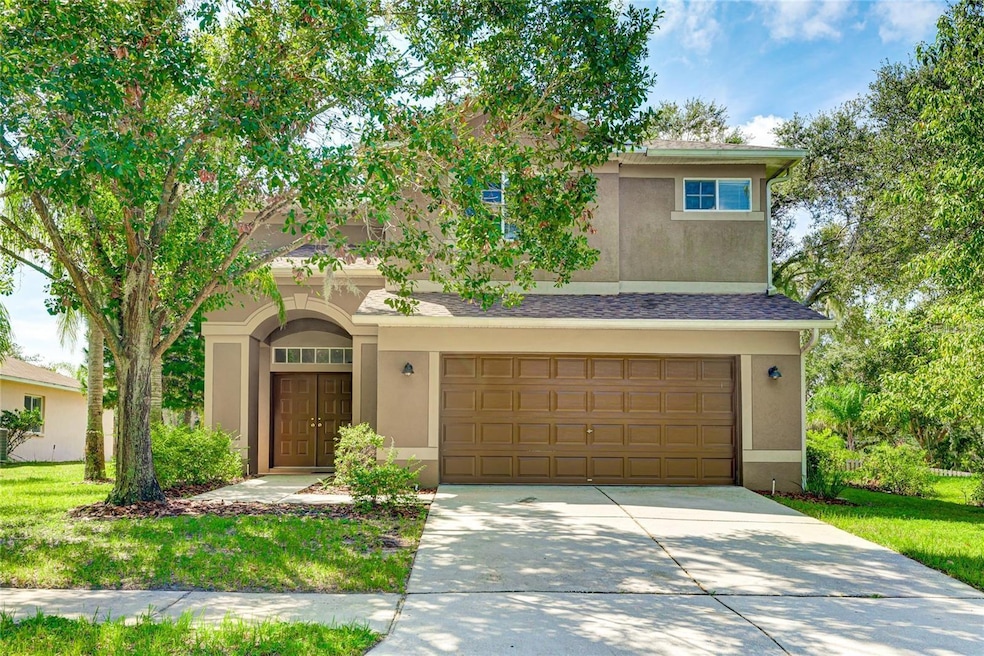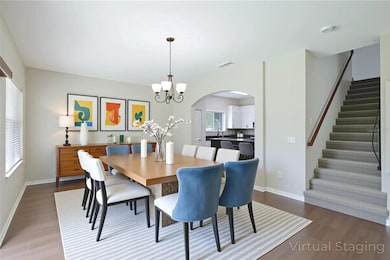3303 Pine Top Dr Valrico, FL 33594
Highlights
- Open Floorplan
- Loft
- High Ceiling
- Durant High School Rated A-
- Corner Lot
- Community Pool
About This Home
This beautifully updated 4-bedroom, 2.5-bathroom home is in the family friendly, tree lined community of Somerset in Valrico. It's a prime location for those commuting to Tampa, and it is only about an hour's drive to the theme parks in Orlando. The home offers 2,422 sq. ft. of living space, and has been thoughtfully updated with brand-new kitchen appliances, fresh interior paint, and new carpet and wood laminate flooring throughout. The first floor features a spacious, open floor plan with a large living and dining room, and a bright eat-in kitchen perfect for entertaining. Upstairs, you'll find all four bedrooms, including a large bonus room and the conveniently located laundry room, complete with washer and dryer Situ. The Somerset community offers a variety of amenities, including a basketball court, playground, sand volleyball court, baseball field, pool, and dog park. This home is also situated next to an open corner lot, which is perfect for watching sunsets. There is a $125.00 processing fee due at move in. This property is also for sale. Which ever happens 1st. After Keller Williams approves tenant they must get approved by the HOA. Some pictures were virtual staged.
Listing Agent
KELLER WILLIAMS SUBURBAN TAMPA Brokerage Phone: 813-684-9500 License #3069171 Listed on: 07/16/2025

Home Details
Home Type
- Single Family
Est. Annual Taxes
- $6,909
Year Built
- Built in 2003
Lot Details
- 7,215 Sq Ft Lot
- Lot Dimensions are 65x111
- North Facing Home
- Dog Run
- Corner Lot
Parking
- 2 Car Attached Garage
Interior Spaces
- 2,422 Sq Ft Home
- 2-Story Property
- Open Floorplan
- High Ceiling
- Ceiling Fan
- Blinds
- Sliding Doors
- Formal Dining Room
- Loft
- Bonus Room
- Inside Utility
- Hurricane or Storm Shutters
Kitchen
- Eat-In Kitchen
- Cooktop
- Microwave
- Dishwasher
- Solid Wood Cabinet
- Disposal
Flooring
- Carpet
- Laminate
- Tile
Bedrooms and Bathrooms
- 4 Bedrooms
- Primary Bedroom Upstairs
- Walk-In Closet
Laundry
- Laundry Room
- Dryer
- Washer
Eco-Friendly Details
- Reclaimed Water Irrigation System
Outdoor Features
- Exterior Lighting
- Private Mailbox
Schools
- Nelson Elementary School
- Mulrennan Middle School
- Durant High School
Utilities
- Central Heating and Cooling System
- Natural Gas Connected
- Electric Water Heater
- Cable TV Available
Listing and Financial Details
- Residential Lease
- Security Deposit $2,400
- Property Available on 7/15/25
- Tenant pays for carpet cleaning fee, cleaning fee, gas, re-key fee
- The owner pays for grounds care, taxes, trash collection
- 12-Month Minimum Lease Term
- Available 8/1/25
- $80 Application Fee
- 8 to 12-Month Minimum Lease Term
- Assessor Parcel Number U-20-29-21-5PC-A00000-00001.0
Community Details
Overview
- Property has a Home Owners Association
- Blue Ribbon Association
- Somerset Tr B Subdivision
Recreation
- Community Basketball Court
- Community Playground
- Community Pool
- Park
- Dog Park
Pet Policy
- Breed Restrictions
Map
Source: Stellar MLS
MLS Number: TB8407997
APN: U-20-29-21-5PC-A00000-00001.0
- 3314 Pine Top Dr
- 3201 Pine Top Dr
- 456 Summer Sails Dr
- 3133 Washington Rd
- 513 Summer Sails Dr
- 302 Old Mulrennan Rd
- 302 Summer Sails Dr
- 205 Summer Sails Dr
- 224 Old Mulrennan Rd
- 3005 Summer House Dr
- 538 Summer Sails Dr
- 222 Draw Bridge Ln
- 3456 Castle Stone Ct
- 213 Draw Bridge Ln
- 3406 Dragon View Ct
- 209 Dragons Fire Place
- 3455 Castle Stone Ct
- 3433 Dragon View Ct
- 2932 Washington Rd
- 3503 Diamond Leaf Ct






