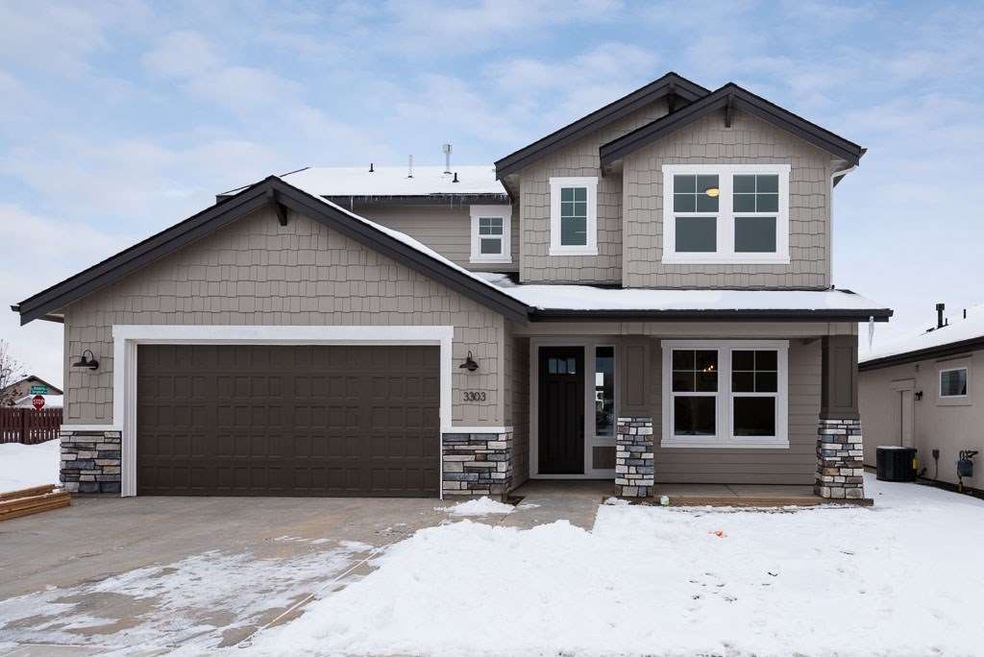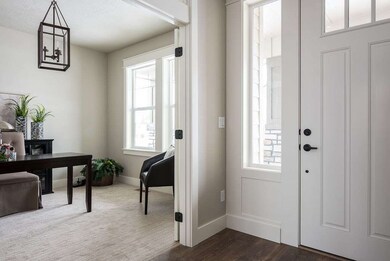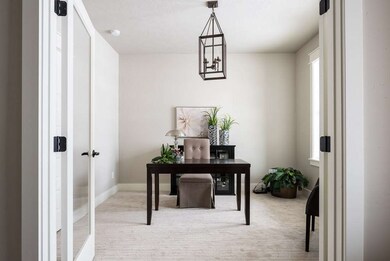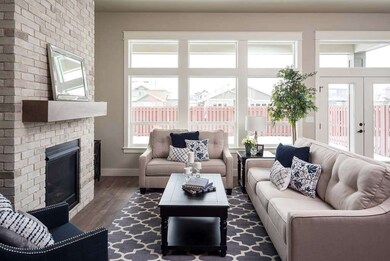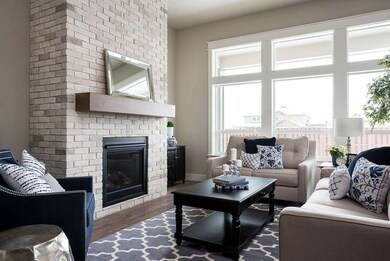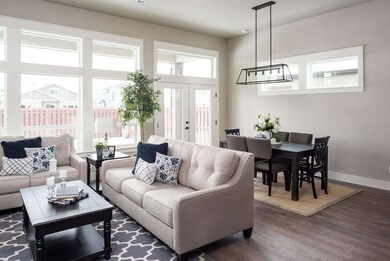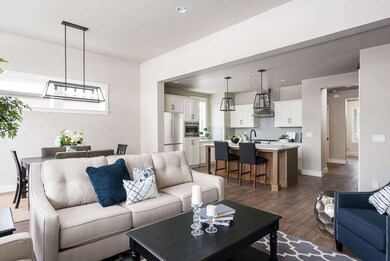
Highlights
- Newly Remodeled
- In Ground Pool
- Covered Patio or Porch
- Willow Creek Elementary School Rated A-
- Home Energy Rating Service (HERS) Rated Property
- 3 Car Attached Garage
About This Home
As of March 2017This home is located at 3303 S Island Fox Ave, Eagle, ID 83616 and is currently estimated at $354,900, approximately $134 per square foot. This property was built in 2016. 3303 S Island Fox Ave is a home located in Ada County with nearby schools including Willow Creek Elementary School, Sawtooth Middle School, and Rocky Mountain High School.
Co-Listed By
Holly Murray
Keller Williams Realty Boise
Home Details
Home Type
- Single Family
Est. Annual Taxes
- $678
Year Built
- Built in 2016 | Newly Remodeled
Lot Details
- 5,750 Sq Ft Lot
- Lot Dimensions are 115x50
- Property is Fully Fenced
- Sprinkler System
HOA Fees
- $75 Monthly HOA Fees
Parking
- 3 Car Attached Garage
Home Design
- Frame Construction
- Architectural Shingle Roof
- Composition Roof
- Stone
Interior Spaces
- 2,643 Sq Ft Home
- 2-Story Property
- Plumbed for Central Vacuum
- Gas Fireplace
Kitchen
- Oven or Range
- Microwave
- Dishwasher
- Kitchen Island
- Disposal
Flooring
- Carpet
- Tile
Bedrooms and Bathrooms
- 4 Bedrooms | 1 Main Level Bedroom
- En-Suite Primary Bedroom
- Walk-In Closet
- 3 Bathrooms
- Double Vanity
Eco-Friendly Details
- Home Energy Rating Service (HERS) Rated Property
Outdoor Features
- In Ground Pool
- Covered Patio or Porch
Schools
- Paramount Elementary School
- Heritage Middle School
- Rocky Mountain High School
Utilities
- Forced Air Heating and Cooling System
- Heating System Uses Natural Gas
- Gas Water Heater
Listing and Financial Details
- Assessor Parcel Number R7412550020
Community Details
Overview
- Built by Berkeley Building Co.
Recreation
- Community Pool
Ownership History
Purchase Details
Home Financials for this Owner
Home Financials are based on the most recent Mortgage that was taken out on this home.Similar Homes in the area
Home Values in the Area
Average Home Value in this Area
Purchase History
| Date | Type | Sale Price | Title Company |
|---|---|---|---|
| Warranty Deed | -- | Nextitle |
Mortgage History
| Date | Status | Loan Amount | Loan Type |
|---|---|---|---|
| Open | $284,491 | New Conventional | |
| Previous Owner | $263,900 | Unknown |
Property History
| Date | Event | Price | Change | Sq Ft Price |
|---|---|---|---|---|
| 05/21/2025 05/21/25 | For Sale | $824,999 | +132.5% | $298 / Sq Ft |
| 03/30/2017 03/30/17 | Sold | -- | -- | -- |
| 02/10/2017 02/10/17 | Pending | -- | -- | -- |
| 02/10/2017 02/10/17 | For Sale | $354,900 | -- | $134 / Sq Ft |
Tax History Compared to Growth
Tax History
| Year | Tax Paid | Tax Assessment Tax Assessment Total Assessment is a certain percentage of the fair market value that is determined by local assessors to be the total taxable value of land and additions on the property. | Land | Improvement |
|---|---|---|---|---|
| 2025 | $2,024 | $653,700 | -- | -- |
| 2024 | $2,123 | $669,600 | -- | -- |
| 2023 | $2,123 | $610,200 | $0 | $0 |
| 2022 | $2,867 | $775,100 | $0 | $0 |
| 2021 | $2,585 | $562,700 | $0 | $0 |
| 2020 | $2,377 | $424,800 | $0 | $0 |
| 2019 | $2,851 | $414,800 | $0 | $0 |
| 2018 | $2,684 | $360,100 | $0 | $0 |
| 2017 | $1,847 | $264,900 | $0 | $0 |
| 2016 | $678 | $60,000 | $0 | $0 |
Agents Affiliated with this Home
-
Anmoll Rattan

Seller's Agent in 2025
Anmoll Rattan
NAI Select, LLC
(208) 793-0852
1 in this area
48 Total Sales
-
Kara Christian

Seller's Agent in 2017
Kara Christian
Keller Williams Realty Boise
(208) 278-6880
12 in this area
267 Total Sales
-
H
Seller Co-Listing Agent in 2017
Holly Murray
Keller Williams Realty Boise
-
Jacob Detweiler

Buyer's Agent in 2017
Jacob Detweiler
RE/MAX
(208) 571-1294
1 in this area
64 Total Sales
Map
Source: Intermountain MLS
MLS Number: 98645323
APN: R7412550020
- 3071 S Fox Troop Place
- 6847 N Cathedral Ln
- 3776 W Temple Dr
- 3789 W Dublin Dr
- 1117 W Malbar St
- Prescott Plan at Shafer View Terrace
- Hudson Plan at Shelburne South
- Coronado Plan at Shafer View Terrace
- Siena Plan at Shafer View Terrace
- Durango Plan at Shafer View Terrace
- Shafer Plan at Shafer View Terrace
- Camas Plan at Shelburne South
- Barcelona Plan at Shelburne South
- Messina XL Plan at Shafer View Terrace
- The Hemlock Plan at Sagarra - Orchard Park
- The Lewis Plan at Sagarra - Orchard Park
- The Wenatchee Plan at Sagarra - Orchard Park
- The Rogue Plan at Sagarra - Orchard Park
- The Tamarack Plan at Sagarra - Orchard Park
- The Pine Plan at Sagarra - Orchard Park
