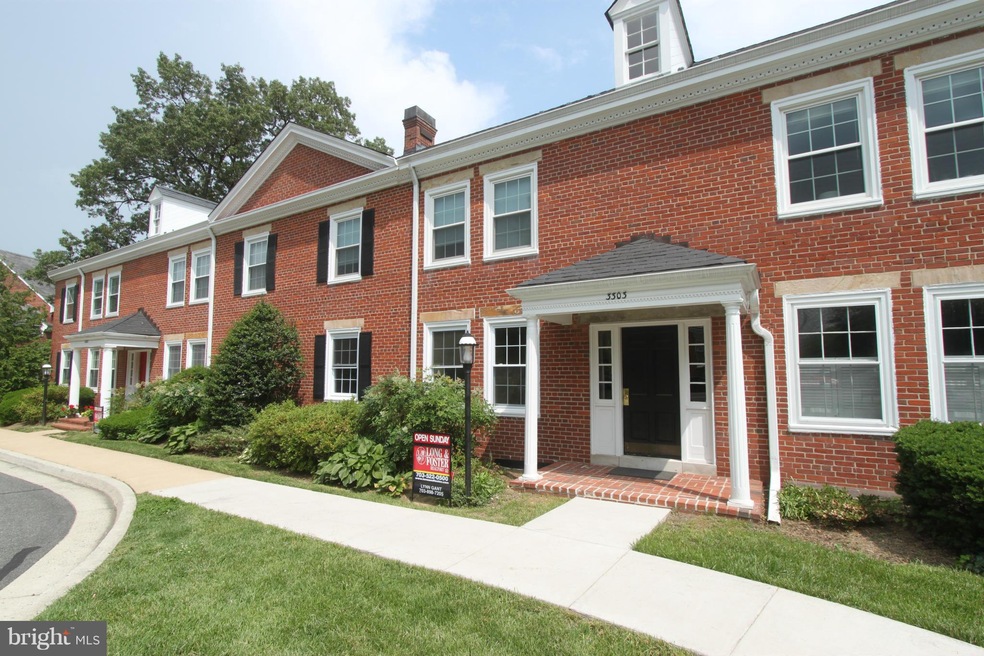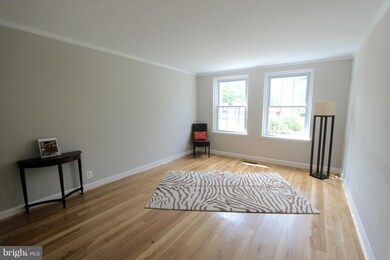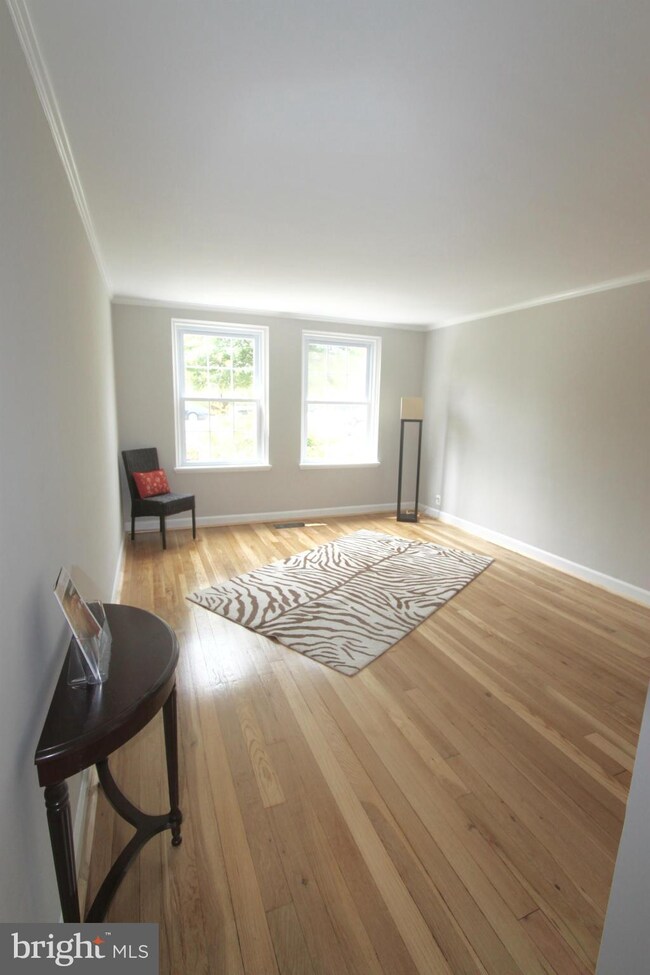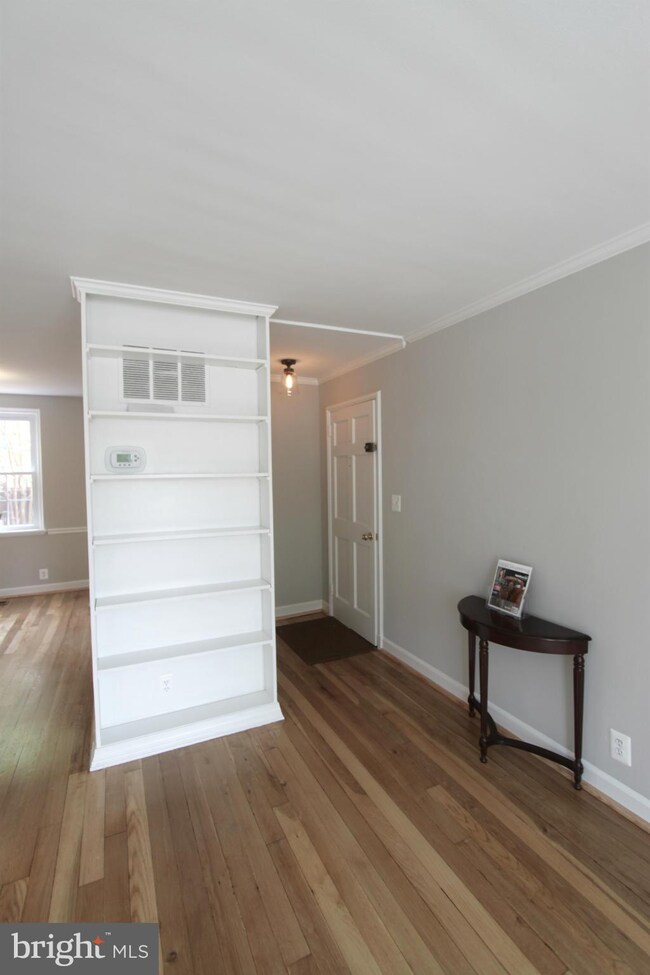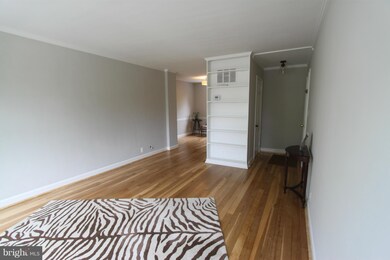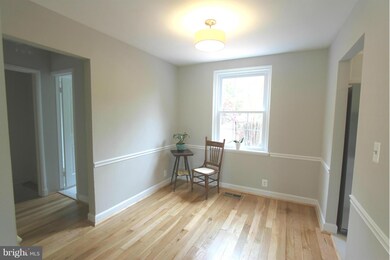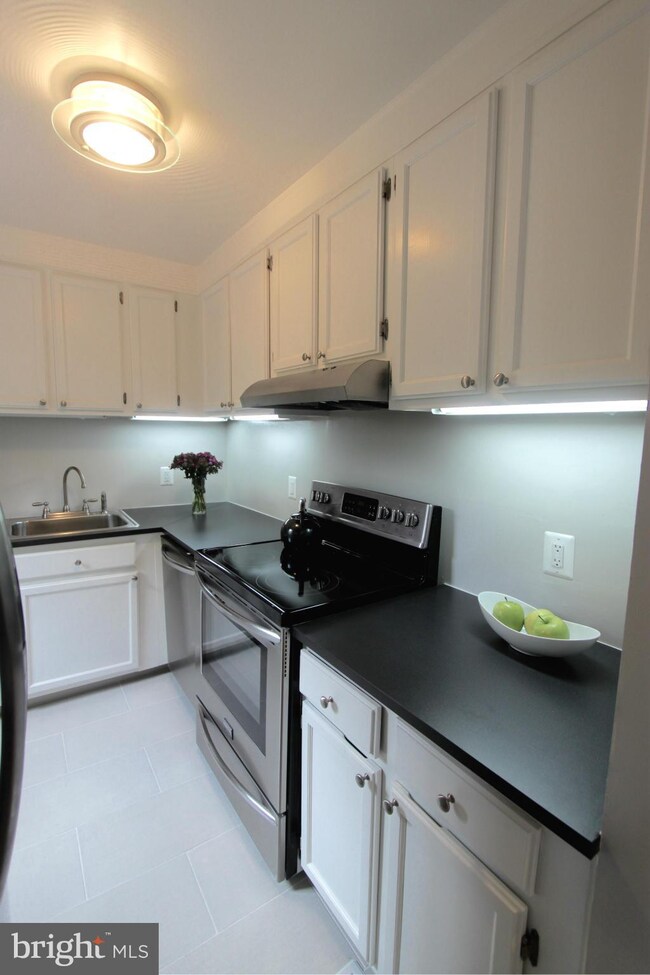
3303 S Stafford St Unit A1 Arlington, VA 22206
Fairlington NeighborhoodHighlights
- Colonial Architecture
- Traditional Floor Plan
- Tennis Courts
- Gunston Middle School Rated A-
- Community Pool
- 2-minute walk to Fairlington Park
About This Home
As of June 2021Open Sun 2-4. Terrific Barcroft Model 1490sqft on 2 levels. Main level living + LL Rec Rm+Den + Patio. Freshly painted, light grey. Refinished hardwoods, NEW Windows, White kitchen, SS appliances, NEW SUBWAY tile floor, new counter, Updated BATHS, NEW light fixtures and door knobs. New Berber Carpet in LL. Rec room and Den (or use den as 2nd BR/guest room) Newer HVAC. Gorgeous bricked patio!
Last Agent to Sell the Property
Long & Foster Real Estate, Inc. Listed on: 06/04/2016

Last Buyer's Agent
Lyndie Votaw
Better Real Estate, LLC License #0225211067
Property Details
Home Type
- Condominium
Est. Annual Taxes
- $3,594
Year Built
- Built in 1940
Lot Details
- Historic Home
- Property is in very good condition
HOA Fees
- $271 Monthly HOA Fees
Home Design
- Colonial Architecture
- Brick Exterior Construction
Interior Spaces
- Property has 2 Levels
- Traditional Floor Plan
- Family Room
- Living Room
- Dining Room
- Den
- Finished Basement
- Connecting Stairway
- Laundry Room
Bedrooms and Bathrooms
- 1 Main Level Bedroom
- En-Suite Primary Bedroom
- 2 Full Bathrooms
Parking
- On-Street Parking
- Off-Street Parking
- Rented or Permit Required
- Unassigned Parking
Schools
- Abingdon Elementary School
- Gunston Middle School
- Wakefield High School
Utilities
- Central Heating and Cooling System
- Programmable Thermostat
- Electric Water Heater
- Public Septic
Additional Features
- Level Entry For Accessibility
- ENERGY STAR Qualified Equipment for Heating
Listing and Financial Details
- Assessor Parcel Number 30-017-412
Community Details
Overview
- Association fees include insurance, snow removal, trash, water
- Low-Rise Condominium
- Fairlington Meadows Subdivision, Barcroft Floorplan
- Fairlington Meadows Community
Recreation
- Tennis Courts
- Community Playground
- Community Pool
Pet Policy
- Pets Allowed
Ownership History
Purchase Details
Home Financials for this Owner
Home Financials are based on the most recent Mortgage that was taken out on this home.Purchase Details
Home Financials for this Owner
Home Financials are based on the most recent Mortgage that was taken out on this home.Purchase Details
Home Financials for this Owner
Home Financials are based on the most recent Mortgage that was taken out on this home.Similar Homes in Arlington, VA
Home Values in the Area
Average Home Value in this Area
Purchase History
| Date | Type | Sale Price | Title Company |
|---|---|---|---|
| Deed | $483,000 | Cardinal Title | |
| Deed | $400,000 | First American Title | |
| Warranty Deed | $373,500 | Rgs Title Llc |
Mortgage History
| Date | Status | Loan Amount | Loan Type |
|---|---|---|---|
| Open | $458,850 | New Conventional | |
| Previous Owner | $340,000 | New Conventional | |
| Previous Owner | $381,500 | VA | |
| Previous Owner | $40,000 | Credit Line Revolving |
Property History
| Date | Event | Price | Change | Sq Ft Price |
|---|---|---|---|---|
| 06/02/2021 06/02/21 | Sold | $483,000 | +1.7% | $324 / Sq Ft |
| 06/01/2021 06/01/21 | Pending | -- | -- | -- |
| 06/01/2021 06/01/21 | For Sale | $475,000 | 0.0% | $319 / Sq Ft |
| 09/01/2018 09/01/18 | Rented | $2,200 | -4.3% | -- |
| 08/30/2018 08/30/18 | Under Contract | -- | -- | -- |
| 08/08/2018 08/08/18 | For Rent | $2,300 | 0.0% | -- |
| 07/30/2018 07/30/18 | Sold | $400,000 | 0.0% | $268 / Sq Ft |
| 07/03/2018 07/03/18 | Pending | -- | -- | -- |
| 06/20/2018 06/20/18 | For Sale | $399,900 | +7.1% | $268 / Sq Ft |
| 07/26/2016 07/26/16 | Sold | $373,500 | +1.0% | $251 / Sq Ft |
| 06/24/2016 06/24/16 | Pending | -- | -- | -- |
| 06/04/2016 06/04/16 | For Sale | $369,900 | -- | $248 / Sq Ft |
Tax History Compared to Growth
Tax History
| Year | Tax Paid | Tax Assessment Tax Assessment Total Assessment is a certain percentage of the fair market value that is determined by local assessors to be the total taxable value of land and additions on the property. | Land | Improvement |
|---|---|---|---|---|
| 2025 | $5,354 | $518,300 | $43,200 | $475,100 |
| 2024 | $5,044 | $488,300 | $43,200 | $445,100 |
| 2023 | $4,819 | $467,900 | $43,200 | $424,700 |
| 2022 | $4,737 | $459,900 | $43,200 | $416,700 |
| 2021 | $4,737 | $459,900 | $40,400 | $419,500 |
| 2020 | $4,179 | $407,300 | $40,400 | $366,900 |
| 2019 | $3,928 | $382,800 | $35,800 | $347,000 |
| 2018 | $3,723 | $370,100 | $35,800 | $334,300 |
| 2017 | $3,630 | $360,800 | $35,800 | $325,000 |
| 2016 | $3,486 | $351,800 | $35,800 | $316,000 |
| 2015 | $3,594 | $360,800 | $35,800 | $325,000 |
| 2014 | $3,504 | $351,800 | $35,800 | $316,000 |
Agents Affiliated with this Home
-

Seller's Agent in 2021
Kay Houghton
EXP Realty, LLC
(703) 225-5529
228 in this area
446 Total Sales
-

Buyer's Agent in 2021
Christopher Loizou
Samson Properties
(703) 577-4107
1 in this area
84 Total Sales
-

Seller's Agent in 2018
Lynn Robinson-Gant
Long & Foster
(703) 898-7205
8 in this area
13 Total Sales
-
L
Buyer's Agent in 2016
Lyndie Votaw
Better Real Estate, LLC
Map
Source: Bright MLS
MLS Number: 1001612025
APN: 30-017-412
- 3327 S Stafford St Unit 426
- 3463 S Stafford St Unit B
- 1619 Ripon Place
- 3414 S Utah St Unit B
- 1610 Ripon Place
- 4226 32nd St S
- 4217 32nd Rd S
- 3207 S Stafford St
- 3337 S Wakefield St Unit B
- 1709 Dogwood Dr
- 3107 Ravensworth Place
- 3206 S Stafford St
- 1637 Kenwood Ave
- 3106 Ravensworth Place
- 3237 Ravensworth Place
- 4519 34th St S
- 1628 Mount Eagle Place
- 3300 Valley Dr
- 1661 Preston Rd
- 4437 36th St S Unit B1
