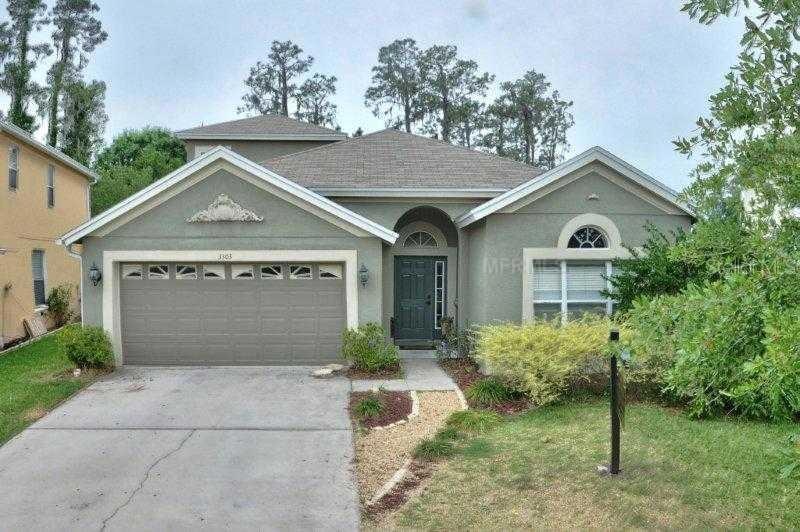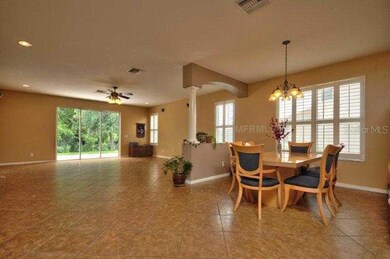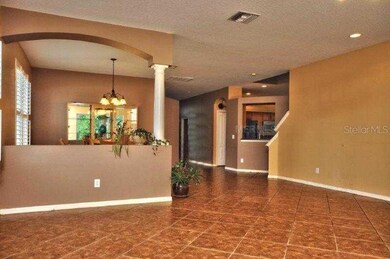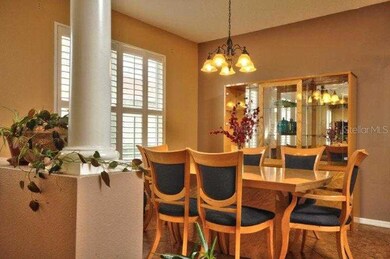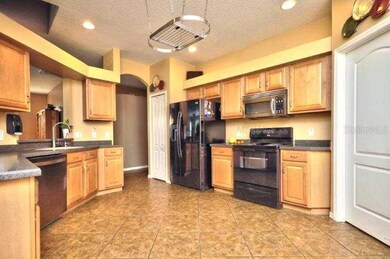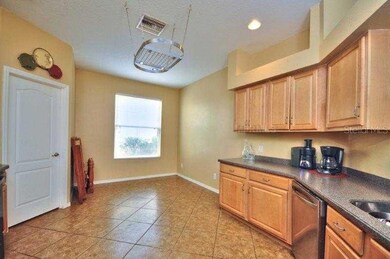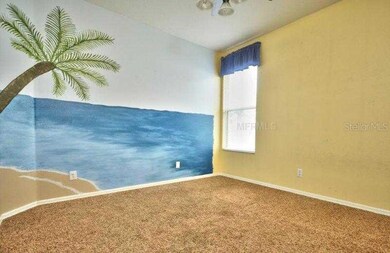
3303 Sisal Loop Wesley Chapel, FL 33544
Seven Oaks NeighborhoodEstimated Value: $451,202 - $583,000
Highlights
- Fitness Center
- Open Floorplan
- Wood Flooring
- Cypress Creek Middle Rated A-
- Deck
- Bonus Room
About This Home
As of October 2013SHORT SALE ~ BACK ON MARKET/WRITTEN APPROVAL REC'D FROM LENDER! Large spacious floor plan welcomes you into this gorgeous home with ceramic tile on the diagonal throughout foyer, formal dining room and great room. Master bedroom and two bedrooms conveniently located downstairs, bonus room and 4th bedroom with full bath located upstairs. Grand columns and half wall define your formal dining room and great room. Oversized kitchen features large breakfast nook, corian countertops, 42" maple cabinets, laminate floors & pass-through bar area that over-looks the great room. Large sliders from the great room lead you outdoors to relax with picturesque views of the conservation and pond ~ watch wildlife swim and soar as you relax and unwind from a long day.Downstairs master suite has laminate flooring and the master bath features dual sinks, large walk-in shower and huge walk-in closet. Upstairs you'll find an oversized bonus room with 4th bedroom and full bath ~ perfect in-law suite, teen suite or guestarea. Seven Oaks is located just minutes from Wiregrass Mall with easy access to I-75/I-275 for easy commute!
Last Agent to Sell the Property
RE/MAX REALTY UNLIMITED License #3033664 Listed on: 05/01/2013

Home Details
Home Type
- Single Family
Est. Annual Taxes
- $4,281
Year Built
- Built in 2004
Lot Details
- 6,970 Sq Ft Lot
- Near Conservation Area
- Irrigation
- Property is zoned MPUD
HOA Fees
- $5 Monthly HOA Fees
Parking
- 2 Car Attached Garage
- Garage Door Opener
Home Design
- Bi-Level Home
- Slab Foundation
- Shingle Roof
- Block Exterior
- Stucco
Interior Spaces
- 2,587 Sq Ft Home
- Open Floorplan
- High Ceiling
- Ceiling Fan
- Blinds
- Sliding Doors
- Great Room
- Formal Dining Room
- Bonus Room
- Inside Utility
- Fire and Smoke Detector
Kitchen
- Eat-In Kitchen
- Oven
- Range
- Microwave
- Dishwasher
- Solid Surface Countertops
- Solid Wood Cabinet
- Disposal
Flooring
- Wood
- Carpet
- Ceramic Tile
Bedrooms and Bathrooms
- 4 Bedrooms
- Split Bedroom Floorplan
- 3 Full Bathrooms
Laundry
- Dryer
- Washer
Outdoor Features
- Deck
- Patio
- Porch
Schools
- Seven Oaks Elementary School
- John Long Middle School
- Wiregrass Ranch High School
Mobile Home
- Mobile Home Model is Westfield Brookland
Utilities
- Central Heating and Cooling System
- High Speed Internet
Listing and Financial Details
- Visit Down Payment Resource Website
- Legal Lot and Block 0210 / 02900
- Assessor Parcel Number 24-26-19-0020-02900-0210
- $1,608 per year additional tax assessments
Community Details
Overview
- Seven Oaks Parcel S 8B1 Subdivision
Recreation
- Tennis Courts
- Community Playground
- Fitness Center
- Community Pool
Ownership History
Purchase Details
Purchase Details
Purchase Details
Home Financials for this Owner
Home Financials are based on the most recent Mortgage that was taken out on this home.Purchase Details
Home Financials for this Owner
Home Financials are based on the most recent Mortgage that was taken out on this home.Purchase Details
Home Financials for this Owner
Home Financials are based on the most recent Mortgage that was taken out on this home.Purchase Details
Home Financials for this Owner
Home Financials are based on the most recent Mortgage that was taken out on this home.Similar Homes in Wesley Chapel, FL
Home Values in the Area
Average Home Value in this Area
Purchase History
| Date | Buyer | Sale Price | Title Company |
|---|---|---|---|
| 2018 2 Ih Borrower Lp Limite Dopartnship | -- | Os National Llc | |
| 2015-2 Ih Barrower Lp | -- | None Available | |
| Ih2 Property Florida Lp | $233,500 | First Natl Title Svcs Inc | |
| Gyde James E | $398,000 | Courtesy Title Inc | |
| Carmon Michael A | $249,295 | Alday Donalson Title Agencie |
Mortgage History
| Date | Status | Borrower | Loan Amount |
|---|---|---|---|
| Previous Owner | 2015-2 Ih2 Borrower Lp | $636,686,000 | |
| Previous Owner | Gyde James E | $318,400 | |
| Previous Owner | Carmon Michael A | $199,436 |
Property History
| Date | Event | Price | Change | Sq Ft Price |
|---|---|---|---|---|
| 06/16/2014 06/16/14 | Off Market | $233,500 | -- | -- |
| 10/07/2013 10/07/13 | Sold | $233,500 | -6.6% | $90 / Sq Ft |
| 08/01/2013 08/01/13 | Pending | -- | -- | -- |
| 07/25/2013 07/25/13 | Price Changed | $250,000 | 0.0% | $97 / Sq Ft |
| 07/25/2013 07/25/13 | For Sale | $250,000 | +4.2% | $97 / Sq Ft |
| 05/07/2013 05/07/13 | Pending | -- | -- | -- |
| 05/01/2013 05/01/13 | For Sale | $240,000 | -- | $93 / Sq Ft |
Tax History Compared to Growth
Tax History
| Year | Tax Paid | Tax Assessment Tax Assessment Total Assessment is a certain percentage of the fair market value that is determined by local assessors to be the total taxable value of land and additions on the property. | Land | Improvement |
|---|---|---|---|---|
| 2024 | $8,656 | $434,596 | $63,930 | $370,666 |
| 2023 | $8,179 | $336,380 | $0 | $0 |
| 2022 | $6,932 | $336,647 | $48,585 | $288,062 |
| 2021 | $6,388 | $278,002 | $39,343 | $238,659 |
| 2020 | $6,220 | $267,617 | $39,343 | $228,274 |
| 2019 | $6,181 | $265,394 | $39,343 | $226,051 |
| 2018 | $6,006 | $256,429 | $39,343 | $217,086 |
| 2017 | $5,970 | $258,875 | $39,343 | $219,532 |
| 2016 | $6,006 | $249,025 | $39,343 | $209,682 |
| 2015 | $5,876 | $241,443 | $39,343 | $202,100 |
| 2014 | $5,285 | $206,206 | $33,678 | $172,528 |
Agents Affiliated with this Home
-
Vikki Lupatin

Seller's Agent in 2013
Vikki Lupatin
RE/MAX
(813) 624-3352
99 Total Sales
-
Nick Garcia
N
Buyer's Agent in 2013
Nick Garcia
REALNET FLORIDA REAL ESTATE
(813) 684-9500
1 Total Sale
Map
Source: Stellar MLS
MLS Number: T2567570
APN: 24-26-19-0020-02900-0210
- 27353 Edenfield Dr
- 3254 Grassglen Place
- 27427 Mistflower Dr
- 3510 Hickory Hammock Loop
- 27325 Mistflower Dr
- 27209 Firebush Dr
- 3211 Grassglen Place
- 27130 Firebush Dr
- 3207 Sunwatch Dr
- 3147 Sunwatch Dr
- 3144 Sunwatch Dr
- 27440 Cedar Park Ct
- 3543 Watermark Dr
- 3656 Kalanchoe Place
- 3227 Watermark Dr
- 3243 Watermark Dr
- 3148 Watermark Dr
- 2902 Big Cypress Way
- 26620 Shoregrass Dr
- 27528 Water Ash Dr
- 3303 Sisal Loop
- 3253 Sisal Loop
- 3307 Sisal Loop
- 3249 Sisal Loop
- 3311 Sisal Loop
- 27407 Edenfield Dr
- 3315 Sisal Loop Unit 7
- 27401 Edenfield Dr
- 3319 Sisal Loop
- 3412 Chapel Creek Cir
- 27349 Edenfield Dr
- 3323 Sisal Loop
- 3410 Chapel Creek Cir
- 3331 Sisal Loop
- 3414 Chapel Creek Cir
- 3408 Chapel Creek Cir
- 3327 Sisal Loop
- 3406 Chapel Creek Cir
- 27343 Edenfield Dr
- 3335 Sisal Loop
