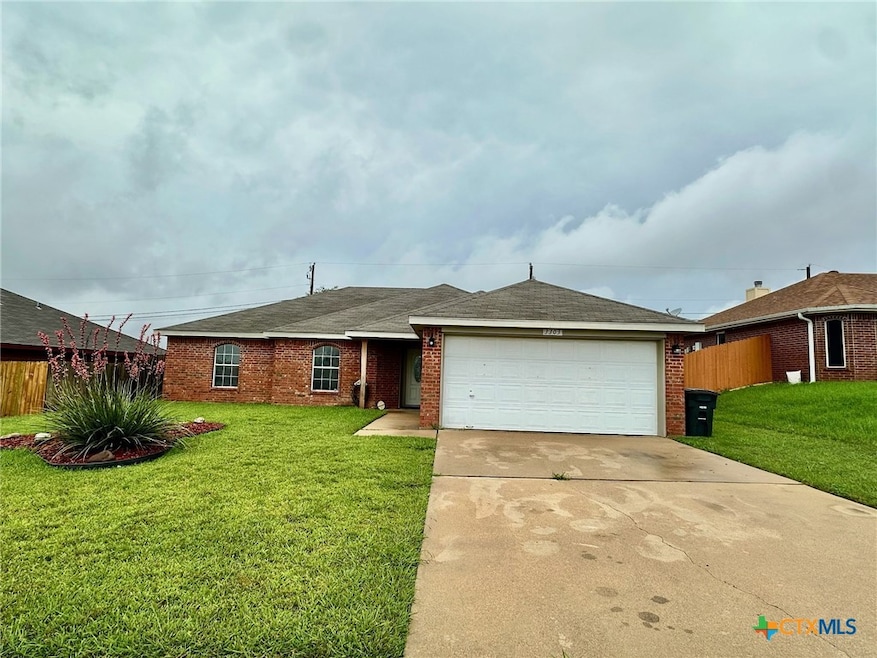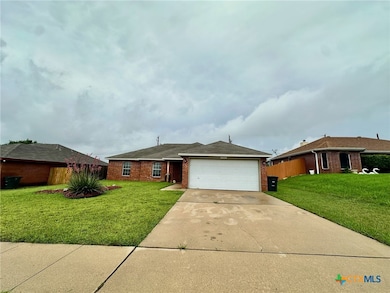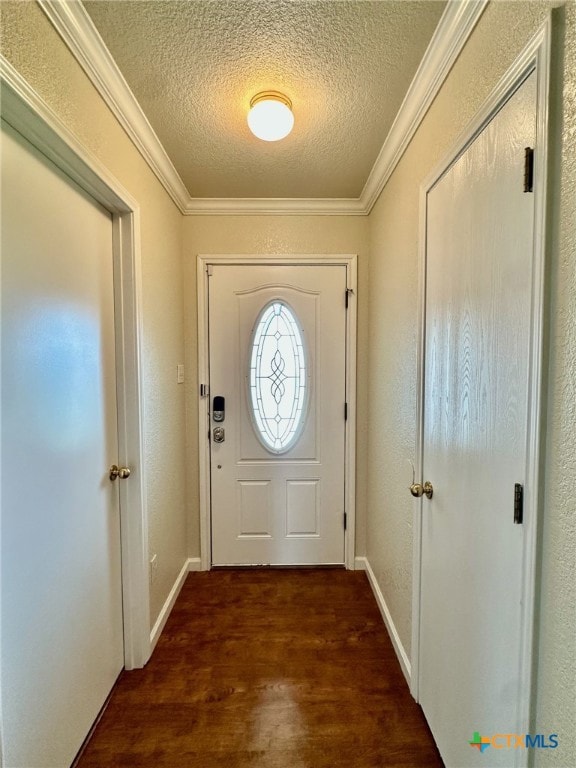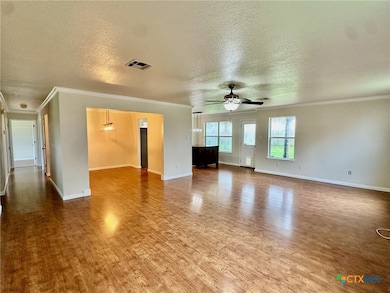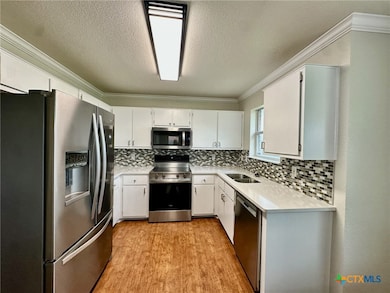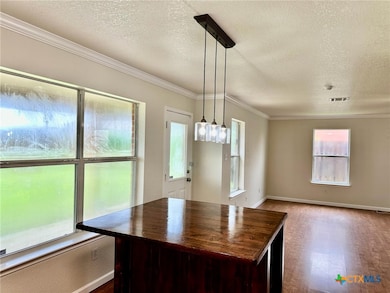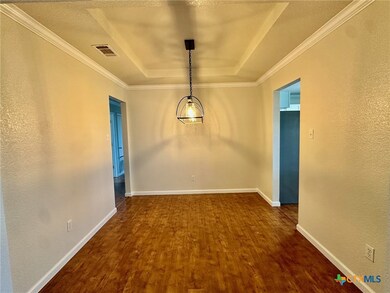3303 Solomon Dr Killeen, TX 76542
Highlights
- Traditional Architecture
- No HOA
- Breakfast Area or Nook
- Bamboo Flooring
- Covered patio or porch
- Tray Ceiling
About This Home
Welcome to this move-in-ready home, featuring 3 spacious bedrooms and 2 full bathrooms, including a master suite with a tub/shower combo and dual vanities for added comfort and convenience. This floor plan offers a bright and inviting living room, a dedicated dining area perfect for entertaining, and a modern kitchen complete with stainless steel appliances and elegant quartz countertops. Enjoy a peace of mind, with major recent upgrades including a new roof, interior & exterior paint, new quartz counter tops & sink in the kitchen, HVAC systems (inside & out) replaced in 2023, and a new water heater installed in 2022. Step outside to a charming, covered patio overlooking a generously sized backyard—ideal for gatherings, play, or relaxation. Don’t miss this incredible opportunity to own a home that blends comfort, style, SCHEDULE YOUR SHOWING TODAY!
Listing Agent
Empyral Group, Llc Brokerage Phone: (254) 526-0399 License #0501389 Listed on: 07/16/2025
Home Details
Home Type
- Single Family
Est. Annual Taxes
- $4,324
Year Built
- Built in 2000
Lot Details
- 7,466 Sq Ft Lot
- Privacy Fence
- Wood Fence
Parking
- 2 Car Garage
Home Design
- Traditional Architecture
- Brick Exterior Construction
- Slab Foundation
- Masonry
Interior Spaces
- 1,516 Sq Ft Home
- Property has 1 Level
- Crown Molding
- Tray Ceiling
- Ceiling Fan
- Combination Kitchen and Dining Room
- Fire and Smoke Detector
Kitchen
- Breakfast Area or Nook
- Open to Family Room
- Electric Range
- Dishwasher
- Disposal
Flooring
- Bamboo
- Vinyl
Bedrooms and Bathrooms
- 3 Bedrooms
- Walk-In Closet
- 2 Full Bathrooms
- Double Vanity
Laundry
- Laundry Room
- Gas Dryer Hookup
Schools
- Saegert Elementary School
- Manor Middle School
- Ellison High School
Utilities
- Central Heating and Cooling System
- Electric Water Heater
Additional Features
- Covered patio or porch
- City Lot
Listing and Financial Details
- Tenant pays for all utilities
- 12 Month Lease Term
- Legal Lot and Block 2 / 1
- Assessor Parcel Number 207661
Community Details
Overview
- No Home Owners Association
- Kingsway Add Ph One Subdivision
Pet Policy
- Pet Deposit $250
Map
Source: Central Texas MLS (CTXMLS)
MLS Number: 585859
APN: 207661
- 2713 Little Nolan Rd
- 3201 Little Nolan Rd
- 3805 Sunflower Dr
- 3807 Sunflower Dr
- 3502 Levy Ln
- 3500 E Elms Rd
- 3303 Levy Ln
- 3006 Levy Ln
- 2903 Levy Ln
- 0 Cascade Dr
- 0 Arrowhead Trail
- 4208 Elms Run Cir
- 4302 Sunflower Dr
- 3608 Canvasback Rd
- 3610 Canvasback Rd
- 3600-3610 Canvasback Rd
- 3606 Canvasback Rd
- 3604 Canvasback Rd
- 3602 Canvasback Rd
- 3600 Canvasback Rd
- 2502 Bacon Ranch Rd
- 3604 S W S Young Dr
- 2501 Bacon Ranch Rd
- 2801 O W Curry Dr
- 3808 Sunflower Dr
- 1706 Boydstun Loop
- 2710 Cunningham Rd
- 3015 Nancy Jane Dr
- 3313 Chisholm Trail Unit ID1060779P
- 1604 Mamye Jane Dr
- 3610 Bacon Ranch Rd
- 2900 Illinois Ave
- 1310 Covey Ln Unit A
- 1208 Covey Ln Unit D
- 1201 Bacon Ranch Rd
- 1611 Grandon Dr
- 1102 Covey Ln Unit A
- 2908 Trimmier Rd
- 2700 Trimmier Rd
- 2112 Flagstaff Dr
