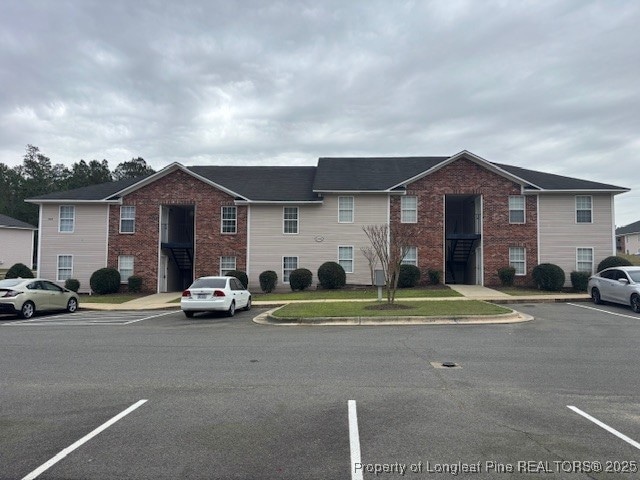
3303 Sperry Branch Way Unit E Fayetteville, NC 28306
South View NeighborhoodEstimated payment $820/month
Highlights
- Community Pool
- Balcony
- Walk-In Closet
- Breakfast Area or Nook
- Brick Veneer
- Bathtub with Shower
About This Home
Enjoy this second-floor walk-up in building 3303 Sperry Branch Way, Unit E with balcony view of the community pool and outdoor grilling area. The condo features two bedrooms and two full bathrooms, kitchen with appliances, and a large utility/laundry room in the unit. Balcony has an outside storage closet. Conveniently located near Hope Mills, schools, the Fayetteville Regional Airport, and I-95. Cliffs of Rockfish HOA is managed by Little & Young, Inc. Seller is offering this condo "As Is". Due Diligence Period is subject to Due Diligence Fee paid to Seller from Buyer. EMD to be held in escrow with closing attorney.
Property Details
Home Type
- Condominium
Est. Annual Taxes
- $569
Year Built
- Built in 2005
HOA Fees
- $144 Monthly HOA Fees
Home Design
- Brick Veneer
- Vinyl Siding
Interior Spaces
- 954 Sq Ft Home
- Furnished or left unfurnished upon request
- Ceiling Fan
- Blinds
- Combination Dining and Living Room
- Utility Room
Kitchen
- Breakfast Area or Nook
- Range
- Microwave
- Dishwasher
- Disposal
Flooring
- Carpet
- Vinyl
Bedrooms and Bathrooms
- 2 Bedrooms
- Walk-In Closet
- 2 Full Bathrooms
- Bathtub with Shower
Laundry
- Laundry in unit
- Washer and Dryer Hookup
Schools
- South View Middle School
- South View Senior High School
Utilities
- Forced Air Heating and Cooling System
- Heat Pump System
Additional Features
- Balcony
- Property is in good condition
Listing and Financial Details
- Assessor Parcel Number 0424-54-3669.069
Community Details
Overview
- Cliffs Of Rockfish Little & Young, Inc. Association
- Cliffs Of Rockfish Subdivision
Recreation
- Community Pool
Map
Home Values in the Area
Average Home Value in this Area
Tax History
| Year | Tax Paid | Tax Assessment Tax Assessment Total Assessment is a certain percentage of the fair market value that is determined by local assessors to be the total taxable value of land and additions on the property. | Land | Improvement |
|---|---|---|---|---|
| 2019 | $569 | $57,000 | $4,500 | $52,500 |
| 2018 | -- | $57,000 | $4,500 | $52,500 |
| 2017 | -- | $57,000 | $4,500 | $52,500 |
| 2016 | -- | $86,500 | $5,500 | $81,000 |
| 2015 | -- | $86,500 | $5,500 | $81,000 |
| 2014 | -- | $86,500 | $5,500 | $81,000 |
Property History
| Date | Event | Price | Change | Sq Ft Price |
|---|---|---|---|---|
| 08/05/2025 08/05/25 | Pending | -- | -- | -- |
| 07/15/2025 07/15/25 | For Sale | $105,000 | -- | $110 / Sq Ft |
Purchase History
| Date | Type | Sale Price | Title Company |
|---|---|---|---|
| Warranty Deed | $70,000 | None Available | |
| Special Warranty Deed | $39,000 | -- | |
| Warranty Deed | $85,000 | -- |
Mortgage History
| Date | Status | Loan Amount | Loan Type |
|---|---|---|---|
| Open | $52,425 | New Conventional | |
| Previous Owner | $67,920 | New Conventional | |
| Previous Owner | $18,612 | Future Advance Clause Open End Mortgage |
Similar Homes in Fayetteville, NC
Source: Longleaf Pine REALTORS®
MLS Number: 747033
APN: 0424-54-2792-20E






