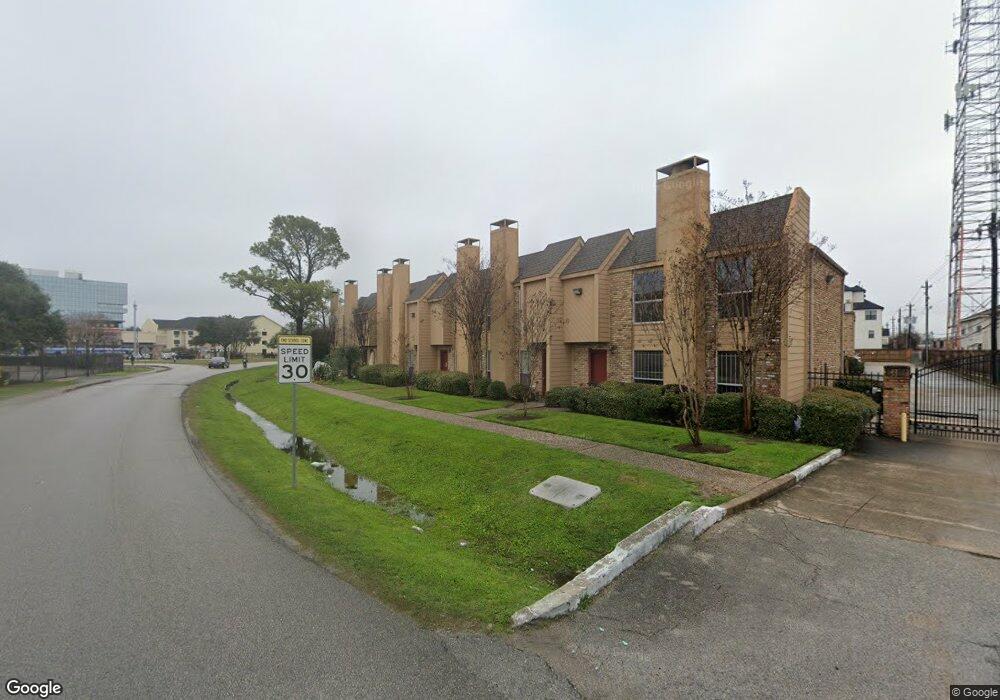3303 W Greenridge Dr Unit 36 Houston, TX 77057
Mid West NeighborhoodHighlights
- 2.39 Acre Lot
- Community Pool
- Balcony
- Traditional Architecture
- Meeting Room
- Electric Gate
About This Home
This updated condo features a renovated kitchen and bathroom, no carpet throughout, and a spacious living area that’s perfect for relaxing or entertaining. Both bedrooms are generously sized with large closets, and the bathroom includes dual sinks for added convenience.
Enjoy in-unit laundry, two reserved covered parking spaces, and access to a sparkling community pool. Located in the heart of the Galleria area, this home offers unbeatable proximity to shopping, dining, and major freeways—making your commute a breeze.
Move-in ready and incredibly affordable for the area—don’t miss your chance to call this home! Schedule a tour today.
Listing Agent
REALM Real Estate Professionals - Galleria License #0681260 Listed on: 10/24/2025

Condo Details
Home Type
- Condominium
Est. Annual Taxes
- $1,863
Year Built
- Built in 1979
Home Design
- Traditional Architecture
Interior Spaces
- 1,050 Sq Ft Home
- 1-Story Property
- Laminate Flooring
- Security Gate
- Stacked Washer and Dryer
Kitchen
- Electric Oven
- Dishwasher
- Disposal
Bedrooms and Bathrooms
- 2 Bedrooms
- 1 Full Bathroom
Parking
- 2 Detached Carport Spaces
- Electric Gate
- Additional Parking
- Assigned Parking
Schools
- Pilgrim Academy Elementary School
- Tanglewood Middle School
- Wisdom High School
Additional Features
- Balcony
- Property is Fully Fenced
- Central Heating and Cooling System
Listing and Financial Details
- Property Available on 10/24/25
- Long Term Lease
Community Details
Amenities
- Picnic Area
- Meeting Room
- Party Room
Recreation
- Community Pool
Pet Policy
- Call for details about the types of pets allowed
- Pet Deposit Required
Additional Features
- West Greenridge Circle Subdivision
- Controlled Access
Map
Source: Houston Association of REALTORS®
MLS Number: 80920933
APN: 1147940050003
- 3303 Beverly Forest Dr
- 6201 Beverlyhill St Unit 35
- 6201 Beverlyhill St Unit 8
- 6201 Beverlyhill St Unit 30
- 3303 W Greenridge Dr Unit 7
- 6111 Beverly Hill St Unit 78
- 6111 Beverly Hill St Unit 19
- 6111 Beverly Hill St Unit 28
- 6111 Beverly Hill St Unit 27
- 6111 Beverly Hill St Unit 3
- 6111 Beverly Hill St Unit 39
- 6202 Skyline Dr Unit 22
- 6209 Skyline Dr
- 6010 Fairdale Ln
- 6223 Skyline Dr
- 3022 E Park at Fairdale
- 3019 Falls at Fairdale
- 5704 Fairdale Ln Unit B
- 3426 Skyline Village Dr
- 2827 Briarhurst Park
- 6222 Skyline Dr Unit 9
- 6202 Skyline Dr Unit D24
- 6202 Skyline Dr Unit 29
- 6202 Skyline Dr Unit 44
- 6111 Beverlyhill St Unit 70
- 6111 Beverly Hill St Unit 74
- 6111 Beverly Hill St Unit 78
- 6111 Beverly Hill St Unit 28
- 3015 Greenridge Dr Unit 18
- 3015 Greenridge Dr Unit 68
- 6324 Fairdale Ln Unit 3007
- 6061 Beverlyhill St
- 3004 Falls at Fairdale
- 3105 Fairdale Oaks E
- 3101 Fairdale Oaks E
- 3000 Greenridge Dr
- 6363 Fairdale Ln Unit S
- 2842 Briarhurst Park
- 2824 Briarhurst Dr Unit 30
- 2822 Briarhurst Dr Unit 43
