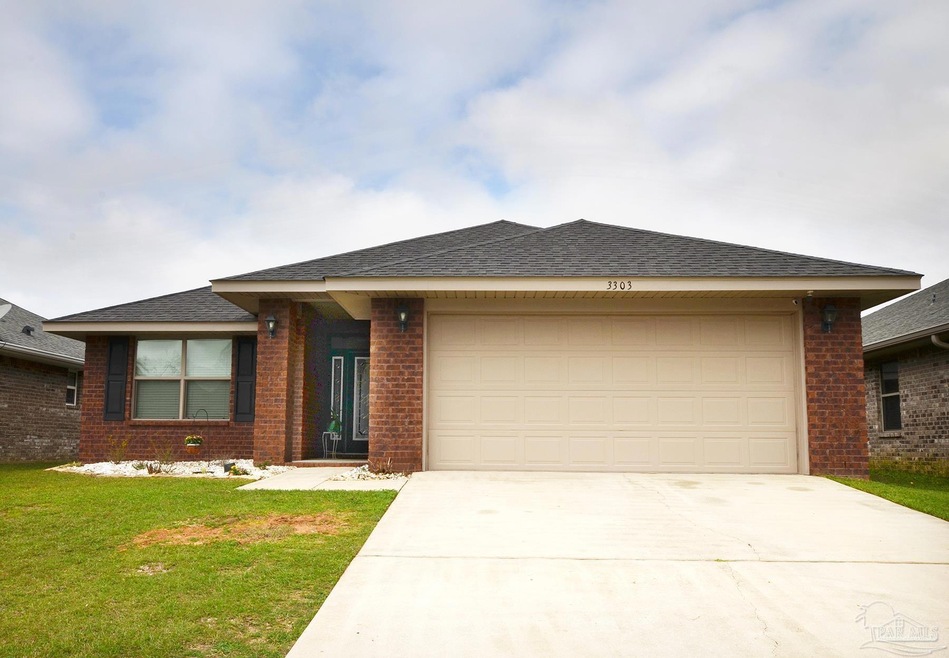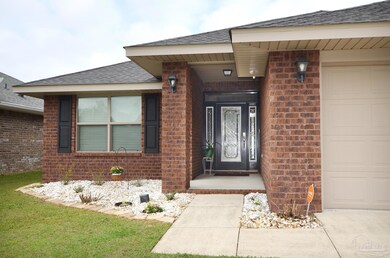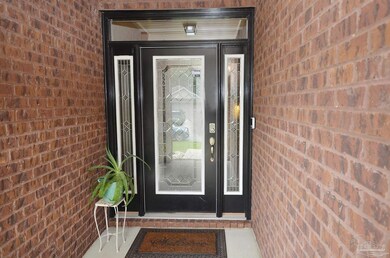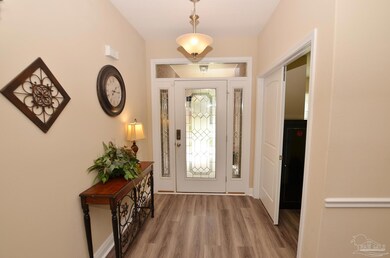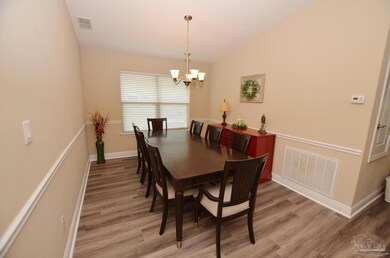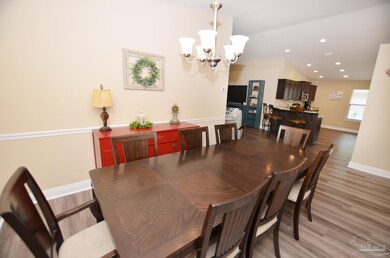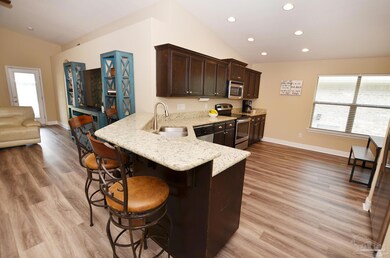
3303 Wasatch Range Loop Pensacola, FL 32526
Highlights
- Traditional Architecture
- Formal Dining Room
- Shutters
- Granite Countertops
- Fireplace
- Eat-In Kitchen
About This Home
As of May 2024Why wait for new construction? Come see this home built in 2015 and ready for move in! Front entry has glass front door w/ glass sidelights and LVP flooring throughout the house except bathrooms. KITCHEN has granite countertops, hop up bar area for stools, refrigerator that conveys, pantry closet and is open to the dining room area for great entertaining space. GREAT ROOM is spacious and has LVP flooring and french door to back patio. PRIMARY BEDROOM has hop up ceiling, walk in closet and ensuite PRIMARY BATHROOM is well equipped with double vanities w/ granite countertops, garden tube and separate shower. BEDROOM 2 and BEDROOM 3 share a hall bath with tile floors, tub/shower combo, single vanity with granite countertops and linen closet nearby in hallway. BEDROOM 4 is at the front of the home and could be used as an office / play room / den area. LAUNDRY ROOM is near garage entry and washer/dryer are negotiable if needed. Other amenities include: 2 CAR GARAGE w/ pull down stairs, WINDOW PROTECTION (fabric shield), FIRE PIT area in backyard and so much more. Hurry to see this one and get your offer in!
Home Details
Home Type
- Single Family
Est. Annual Taxes
- $1,944
Year Built
- Built in 2015
Lot Details
- 5,663 Sq Ft Lot
- Back Yard Fenced
HOA Fees
- $14 Monthly HOA Fees
Parking
- 2 Car Garage
- Garage Door Opener
Home Design
- Traditional Architecture
- Slab Foundation
- Frame Construction
- Shingle Roof
Interior Spaces
- 1,825 Sq Ft Home
- 1-Story Property
- Ceiling Fan
- Fireplace
- Shutters
- Formal Dining Room
- Inside Utility
- Washer and Dryer Hookup
- Tile Flooring
Kitchen
- Eat-In Kitchen
- Breakfast Bar
- Built-In Microwave
- Dishwasher
- Granite Countertops
Bedrooms and Bathrooms
- 4 Bedrooms
- Split Bedroom Floorplan
- Walk-In Closet
- 2 Full Bathrooms
- Granite Bathroom Countertops
- Dual Vanity Sinks in Primary Bathroom
- Soaking Tub
- Separate Shower
Outdoor Features
- Fire Pit
Schools
- Beulah Elementary School
- Bellview Middle School
- Pine Forest High School
Utilities
- Central Heating and Cooling System
- Baseboard Heating
- Electric Water Heater
Community Details
- Logan Place Subdivision
Listing and Financial Details
- Assessor Parcel Number 251S312310026002
Ownership History
Purchase Details
Home Financials for this Owner
Home Financials are based on the most recent Mortgage that was taken out on this home.Purchase Details
Home Financials for this Owner
Home Financials are based on the most recent Mortgage that was taken out on this home.Similar Homes in Pensacola, FL
Home Values in the Area
Average Home Value in this Area
Purchase History
| Date | Type | Sale Price | Title Company |
|---|---|---|---|
| Warranty Deed | $305,000 | Sunbelt Title | |
| Special Warranty Deed | $176,000 | Attorney |
Mortgage History
| Date | Status | Loan Amount | Loan Type |
|---|---|---|---|
| Open | $315,065 | VA | |
| Previous Owner | $35,000 | New Conventional | |
| Previous Owner | $200,000 | VA | |
| Previous Owner | $200,000 | VA | |
| Previous Owner | $175,950 | VA |
Property History
| Date | Event | Price | Change | Sq Ft Price |
|---|---|---|---|---|
| 05/22/2024 05/22/24 | Sold | $305,000 | +1.7% | $167 / Sq Ft |
| 04/11/2024 04/11/24 | Price Changed | $299,900 | -1.7% | $164 / Sq Ft |
| 03/05/2024 03/05/24 | For Sale | $305,000 | +73.3% | $167 / Sq Ft |
| 09/30/2015 09/30/15 | Sold | $175,950 | 0.0% | $97 / Sq Ft |
| 06/04/2015 06/04/15 | Pending | -- | -- | -- |
| 06/04/2015 06/04/15 | For Sale | $175,950 | -- | $97 / Sq Ft |
Tax History Compared to Growth
Tax History
| Year | Tax Paid | Tax Assessment Tax Assessment Total Assessment is a certain percentage of the fair market value that is determined by local assessors to be the total taxable value of land and additions on the property. | Land | Improvement |
|---|---|---|---|---|
| 2024 | $1,944 | $175,654 | -- | -- |
| 2023 | $1,944 | $170,538 | $0 | $0 |
| 2022 | $1,896 | $165,571 | $0 | $0 |
| 2021 | $1,891 | $160,749 | $0 | $0 |
| 2020 | $1,843 | $158,530 | $0 | $0 |
| 2019 | $1,809 | $154,966 | $0 | $0 |
| 2018 | $1,838 | $152,077 | $0 | $0 |
| 2017 | $1,751 | $148,950 | $0 | $0 |
| 2016 | $1,735 | $145,975 | $0 | $0 |
| 2015 | $401 | $23,750 | $0 | $0 |
| 2014 | $403 | $23,750 | $0 | $0 |
Agents Affiliated with this Home
-
Kathleen Batterton

Seller's Agent in 2024
Kathleen Batterton
Levin Rinke Realty
(850) 377-7735
16 in this area
568 Total Sales
-
Erica Porcelli

Buyer's Agent in 2024
Erica Porcelli
KELLER WILLIAMS REALTY GULF COAST
(708) 257-6171
19 in this area
338 Total Sales
-
Janine Howle
J
Seller's Agent in 2015
Janine Howle
HomeSmart Sunshine Realty
(850) 426-5338
1 in this area
22 Total Sales
-
Debra Holifield

Seller Co-Listing Agent in 2015
Debra Holifield
ADAMS HOME REALTY, INC
(850) 255-9500
293 Total Sales
-
R
Buyer's Agent in 2015
RAYMOND MCKNIGHT
OLD SOUTH PROPERTIES INC
(850) 554-6905
Map
Source: Pensacola Association of REALTORS®
MLS Number: 641343
APN: 25-1S-31-2310-026-002
- 3288 Wasatch Range Loop
- 6914 Raburn Rd
- 2700 Cycle Dr
- 1067 Brownfield Rd Unit 5
- 1039 Brownfield Rd
- 3081 Flintlock Dr
- 2832 Mandeville Ln
- 3036 Flintlock Dr
- 1107 Simpson St
- 2821 Mandeville Ln
- 3499 Fallschase Blvd
- 3468 Fallschase Blvd
- 3488 Fallschase Blvd
- 1920 Cope Ln
- 1614 Galvin Ave
- 7085 Mobile Hwy
- 2725 Nandora Ave
- 1042 Simpson St
- 3524 Bonfire Ln
- 7333 Pine Forest Rd Unit 175
