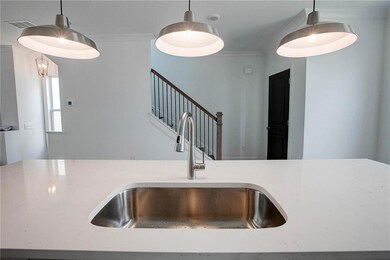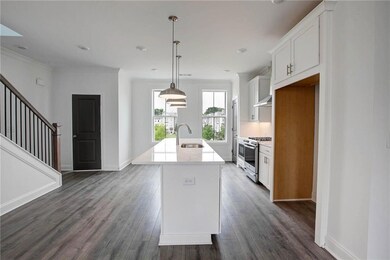3304 Allgood Ln Scottdale, GA 30079
Highlights
- Open-Concept Dining Room
- Deck
- Wood Flooring
- Druid Hills High School Rated A-
- Oversized primary bedroom
- End Unit
About This Home
Welcome to this spacious three-level townhome offering modern living in a gated community just inside the perimeter! Featuring an open-concept floor plan, this home boasts a gourmet kitchen with a large island, stainless steel appliances, and stylish finishes throughout.
Enjoy the comfort of an oversized owner’s suite with a walk-in closet and dual vanities, plus two additional bedrooms each with their own full bath. A two-car garage, ample storage, and thoughtful layout make this home as functional as it is beautiful.
Community amenities include a dog park and landscaped green spaces, perfect for outdoor enjoyment. Prime location—close proximity to Decatur Square, DeKalb Farmers Market, and I-285 makes for easy commuting.
This is the perfect blend of convenience, space, and style—don’t miss it!
Townhouse Details
Home Type
- Townhome
Est. Annual Taxes
- $1,447
Year Built
- Built in 2022
Lot Details
- 3,049 Sq Ft Lot
- End Unit
- Landscaped
Parking
- 2 Car Garage
Home Design
- Brick Exterior Construction
- Shingle Roof
Interior Spaces
- 1,903 Sq Ft Home
- 3-Story Property
- Crown Molding
- Ceiling Fan
- Gas Log Fireplace
- Double Pane Windows
- Wood Frame Window
- Family Room with Fireplace
- Open-Concept Dining Room
- Neighborhood Views
- Security Gate
Kitchen
- Open to Family Room
- Gas Oven
- Gas Range
- Range Hood
- <<microwave>>
- Dishwasher
- Kitchen Island
- Stone Countertops
- White Kitchen Cabinets
- Disposal
Flooring
- Wood
- Ceramic Tile
Bedrooms and Bathrooms
- Oversized primary bedroom
- Dual Vanity Sinks in Primary Bathroom
Laundry
- Laundry in Hall
- Laundry on upper level
- Dryer
- Washer
Outdoor Features
- Deck
Schools
- Mclendon Elementary School
- Druid Hills Middle School
- Druid Hills High School
Utilities
- Central Heating and Cooling System
- Heating System Uses Natural Gas
- Phone Available
- Cable TV Available
Listing and Financial Details
- Security Deposit $3,050
- 12 Month Lease Term
- $50 Application Fee
- Assessor Parcel Number 18 065 06 052
Community Details
Overview
- Application Fee Required
- Glendale Rowes Subdivision
Recreation
- Dog Park
Pet Policy
- Call for details about the types of pets allowed
Map
Source: First Multiple Listing Service (FMLS)
MLS Number: 7614539
APN: 18-065-06-052
- 808 Angora Alley
- 3249 Stratton Ln
- 640 Gibbons Dr
- 644 Glendale Rd
- 649 Warren Ave
- 632 Warren Ave
- 848 East Ave
- 778 Mclendon Dr
- 3530 E Ponce de Leon Ave
- 785 Murphey St
- 3430 Vicar Ln
- 3514 Ambassador Alley
- 3377 Park Pointe Cir
- 721 Ford Place
- 3327 N Decatur Rd
- 3023 Greco Place
- 514 Glendale Rd
- 506 Jointer Ave
- 3237 Gifford St
- 639 Rufus Henderson Dr
- 3417 Park Pointe Cir
- 3174 Vine Cir
- 900 Mell Ave Unit 15a
- 767 Northern Ave
- 777 Valleybrook Crossing
- 776 Valley Brook Rd
- 3683 Lantern Walk Ln
- 3223 Altacrest Dr
- 2968 Fantasy Ln
- 2955 Fantasy Ln
- 792 Jolly Ave S
- 3545 Orchard St
- 3600 Indian Creek Way Unit H3
- 3600 Indian Creek Way Unit H1
- 1086 Jolly Ave Unit 15
- 3145 Misty Creek Dr
- 3324 Valley Brook Place
- 3519 W Hill St







