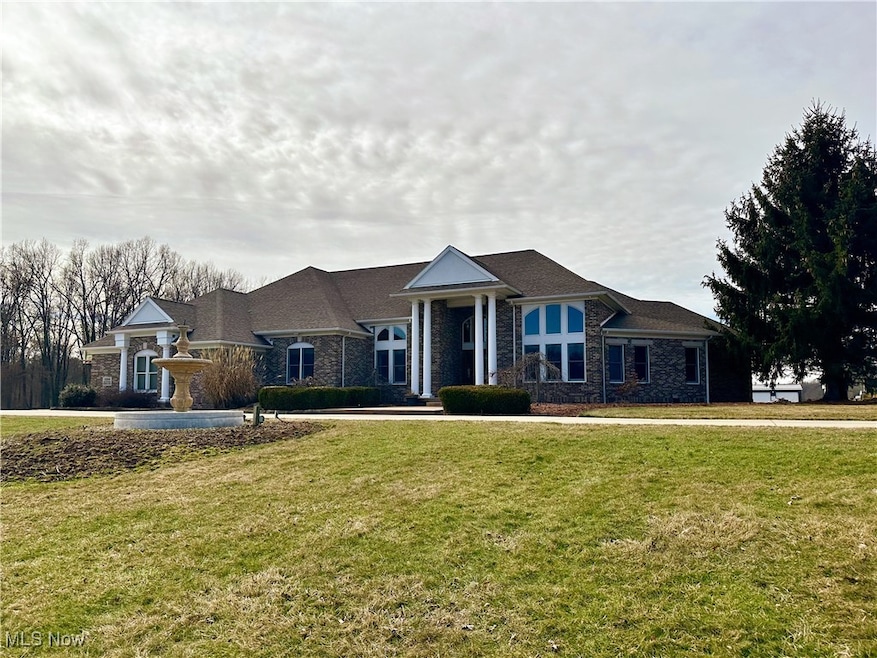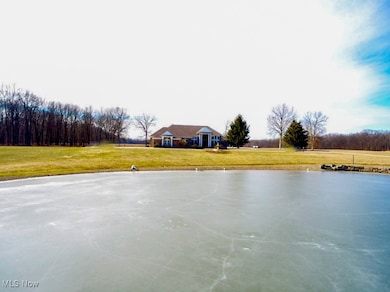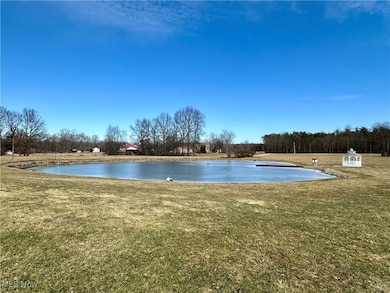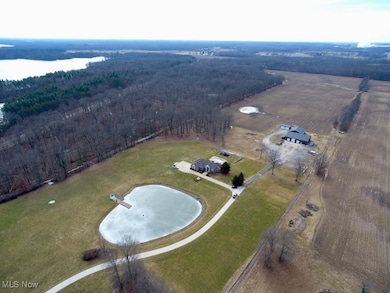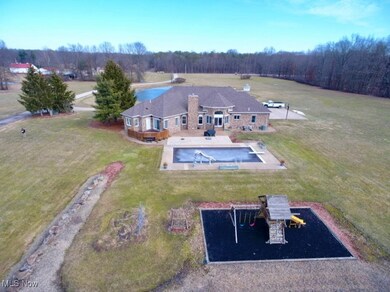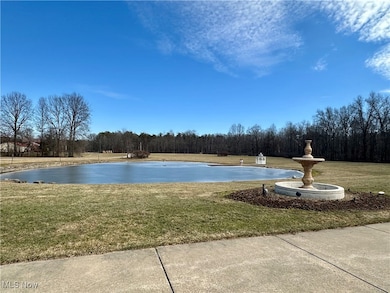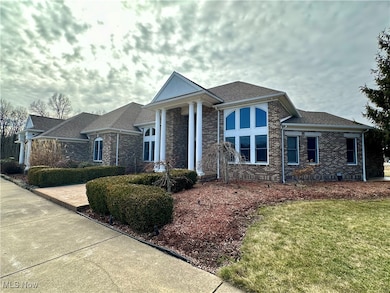3304 Austintown Warren Rd Mineral Ridge, OH 44440
Estimated payment $10,582/month
Highlights
- In Ground Pool
- 63.32 Acre Lot
- Deck
- Seaborn Elementary School Rated A-
- Open Floorplan
- Traditional Architecture
About This Home
Welcome to your own private paradise! Situated on a sprawling 73 acres, this exceptional estate offers a lifestyle of tranquility and unparalleled possibilities. Featuring a beautifully appointed home with nearly 3,100 square feet of living space, a resort-like backyard, large pond, and impressive outbuildings (80x60, 60x40, and 40x24), this is the perfect place to escape the everyday. Inside, the grand entrance flows into a great room and formal dining space, setting the stage for elegant living and unforgettable gatherings. Expansive windows bathe the interior with natural light and frame stunning views of the grounds. The chef-friendly kitchen has ample cabinet space, a center island, and a casual dining area. Three guest bedrooms and two full baths provide peace and privacy for loved ones and visitors. On the opposite side of the home, several stunning rooms make up the owner's suite including a den with floor-to-ceiling windows, a home office with private outside entrance, and a luxurious bedroom with a deck, walk-in closet and spa-like bathroom. There is also a laundry/mud room just off of the garage and a full basement ready to be customized to your unique vision. The backyard is an oasis featuring a 36x18 inground pool, concrete patio, and play area. Whether you're looking for a tranquil retreat, a hobby farm or a place to pursue your entrepreneurial dreams, this is the ultimate in country living.
Listing Agent
Altobelli Real Estate Brokerage Email: 330-652-0200, altobelli@neo.rr.com License #443779 Listed on: 03/04/2025
Home Details
Home Type
- Single Family
Est. Annual Taxes
- $12,915
Year Built
- Built in 2002
Lot Details
- 63.32 Acre Lot
- 21901786
Parking
- 2 Car Attached Garage
- Driveway
Home Design
- Traditional Architecture
- Brick Exterior Construction
- Fiberglass Roof
- Asphalt Roof
Interior Spaces
- 3,053 Sq Ft Home
- 1-Story Property
- Open Floorplan
- Built-In Features
- Cathedral Ceiling
- Recessed Lighting
- Gas Fireplace
- Entrance Foyer
- Great Room with Fireplace
- Partial Basement
Kitchen
- Eat-In Kitchen
- Kitchen Island
Bedrooms and Bathrooms
- 4 Main Level Bedrooms
- Walk-In Closet
- 3 Full Bathrooms
- Soaking Tub
Outdoor Features
- In Ground Pool
- Deck
- Patio
Utilities
- Central Air
- Heating System Uses Gas
- Baseboard Heating
- Septic Tank
Community Details
- No Home Owners Association
- Weathersfield Township Original Subdivision
Listing and Financial Details
- Assessor Parcel Number 21-084700
Map
Home Values in the Area
Average Home Value in this Area
Tax History
| Year | Tax Paid | Tax Assessment Tax Assessment Total Assessment is a certain percentage of the fair market value that is determined by local assessors to be the total taxable value of land and additions on the property. | Land | Improvement |
|---|---|---|---|---|
| 2024 | $12,373 | $260,090 | $63,140 | $196,950 |
| 2023 | $12,373 | $260,090 | $63,140 | $196,950 |
| 2022 | $10,089 | $197,120 | $49,630 | $147,490 |
| 2021 | $10,084 | $197,120 | $49,630 | $147,490 |
| 2020 | $10,106 | $197,120 | $49,630 | $147,490 |
| 2019 | $9,304 | $168,880 | $45,960 | $122,920 |
| 2018 | $9,263 | $168,880 | $45,960 | $122,920 |
| 2017 | $9,253 | $168,880 | $45,960 | $122,920 |
| 2016 | $9,704 | $169,090 | $45,960 | $123,130 |
| 2015 | $9,688 | $169,090 | $45,960 | $123,130 |
| 2014 | $9,718 | $169,090 | $45,960 | $123,130 |
| 2013 | $9,558 | $169,090 | $45,960 | $123,130 |
Property History
| Date | Event | Price | Change | Sq Ft Price |
|---|---|---|---|---|
| 03/04/2025 03/04/25 | For Sale | $1,800,000 | -- | $590 / Sq Ft |
Purchase History
| Date | Type | Sale Price | Title Company |
|---|---|---|---|
| Legal Action Court Order | -- | -- | |
| Deed | -- | -- |
Mortgage History
| Date | Status | Loan Amount | Loan Type |
|---|---|---|---|
| Open | $280,000 | New Conventional | |
| Closed | $300,000 | Credit Line Revolving |
Source: MLS Now
MLS Number: 5104286
APN: 21-084700
- 1218 Ohltown McDonald Rd
- 229 Lake Shore Terrace
- 130 Hickory Ln
- 3440 Lakeside Dr
- 6393 Meander Glen Dr
- 6360 Meander Glen Dr
- 6 Omalia Dr
- 3328 Main St
- 3474 S Main St
- 3907 Edwards St
- 2719 Virginia Ave SW
- 3872 Main St
- 2669 N Lipkey Rd
- 650 W 3rd St
- 2805 Lydia Dr SW
- 1458 Lincoln Ave
- 1445 E County Line Rd
- 21 E Liberty St
- 561 Ward Ave
- 1925 N Lipkey Rd
- 3674-3704 Main St
- 426 Williams St SE
- 330 Pratt St
- 328 Robbins Ave
- 238 Cassandra Dr
- 525 North Rd
- 5611 1/2 Madrid Dr
- 1609 Robbins Ave
- 4 Arms Blvd
- 35 S Salem-Warren Rd Unit 1
- 35 S Salem-Warren Rd Unit 8
- 1916 Youll Ave
- 2122 Robbins Ave
- 70 N Raccoon Rd
- 4811 Westchester Dr
- 478 S Raccoon Rd
- 925 Youngstown Warren Rd
- 15 N Wickliffe Cir Unit D
- 4307 Harvard Dr SE
- 4661B New Hampshire Ct
