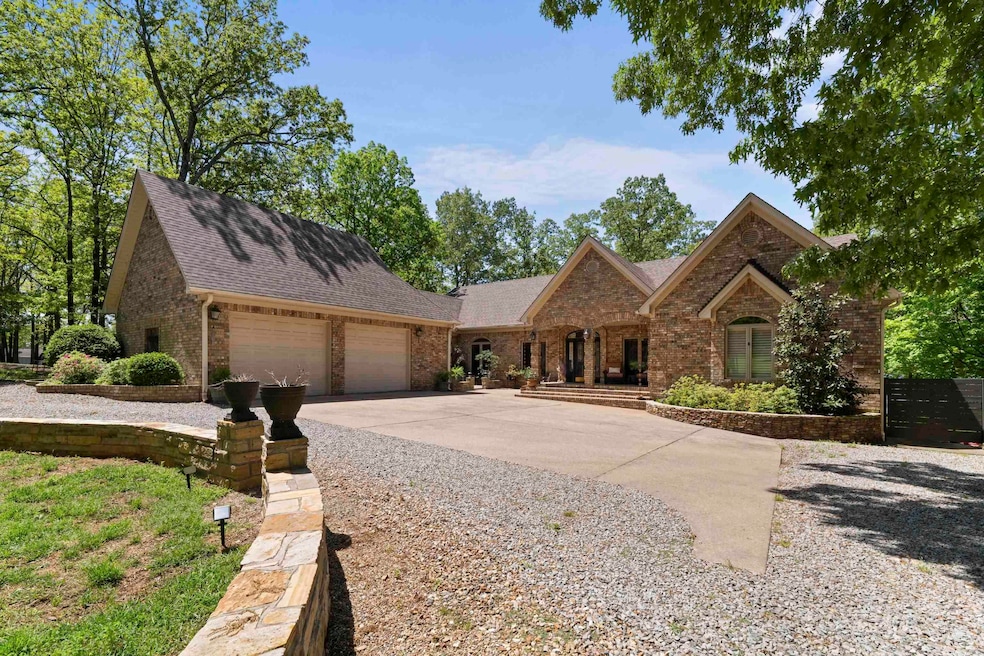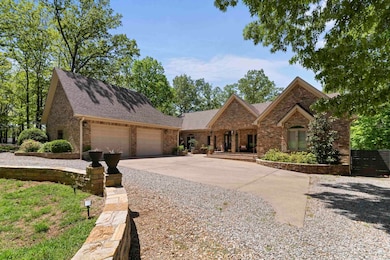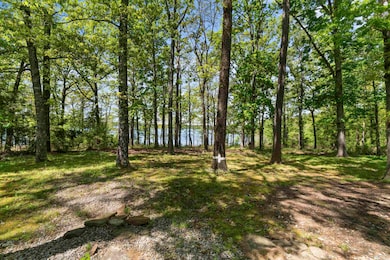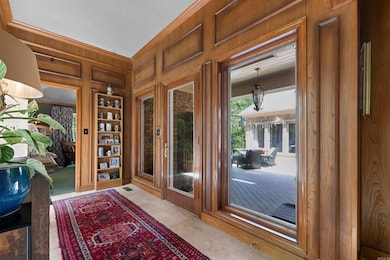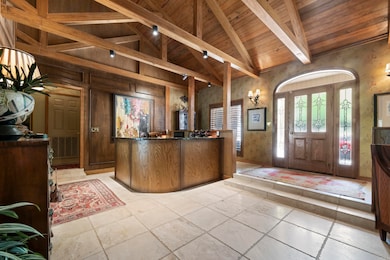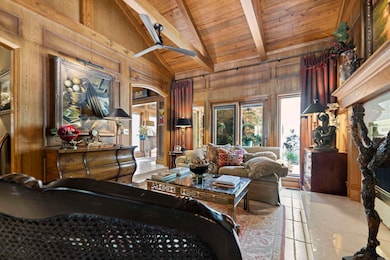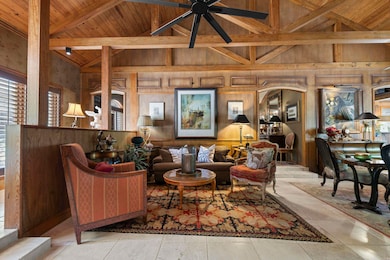
3304 Case Ford Rd Heber Springs, AR 72543
Estimated payment $5,085/month
Highlights
- Lake Front
- Community Lake
- Stream or River on Lot
- Golf Course Community
- Clubhouse
- Wooded Lot
About This Home
Welcome to lakefront living at its finest! This beautifully crafted 3-bedroom, 3-bath traditional designer home offers both timeless elegance and modern comfort. Nestled along the shores of stunning Greers Ferry Lake, the property features multiple spacious living areas perfect for gathering with family or entertaining guests. Step outside to the expansive deck that provides breathtaking views of the water—ideal for relaxing sunsets, weekend barbecues, or evening cocktails under the stars. Whether you’re hosting indoors or enjoying the outdoors, this home is designed to impress. Located just minutes from a convenient boat launch, local airport, and shopping. This home also boasts walkable access to Thunderbird Country Club. Enjoy area amenities including a golf course, in-ground pool, and welcoming clubhouse—perfect for both recreation and relaxation. Don’t miss your chance to own a slice of lakeside paradise with country club perks! Don’t miss your chance to own a slice of lakeside paradise!
Home Details
Home Type
- Single Family
Est. Annual Taxes
- $5,453
Year Built
- Built in 1994
Lot Details
- 0.76 Acre Lot
- Lake Front
- Landscaped
- Sloped Lot
- Wooded Lot
Parking
- 2 Car Garage
Home Design
- Ranch Style House
- Traditional Architecture
- Combination Foundation
- Slab Foundation
- Architectural Shingle Roof
Interior Spaces
- 3,673 Sq Ft Home
- Built-in Bookshelves
- Bar Fridge
- Wood Ceilings
- Vaulted Ceiling
- Ceiling Fan
- Wood Burning Fireplace
- Great Room
- Family Room
- Formal Dining Room
- Sun or Florida Room
- Lake Views
- Basement
Kitchen
- Eat-In Kitchen
- Double Oven
- Electric Range
- Stove
- Dishwasher
- Trash Compactor
- Disposal
Flooring
- Carpet
- Stone
Bedrooms and Bathrooms
- 3 Bedrooms
- 3 Full Bathrooms
Laundry
- Laundry Room
- Washer Hookup
Outdoor Features
- Stream or River on Lot
Utilities
- Central Heating and Cooling System
- Co-Op Electric
- Septic System
Community Details
Recreation
- Golf Course Community
- Community Pool
Additional Features
- Community Lake
- Clubhouse
Map
Home Values in the Area
Average Home Value in this Area
Tax History
| Year | Tax Paid | Tax Assessment Tax Assessment Total Assessment is a certain percentage of the fair market value that is determined by local assessors to be the total taxable value of land and additions on the property. | Land | Improvement |
|---|---|---|---|---|
| 2024 | $4,853 | $124,477 | $20,000 | $104,477 |
| 2023 | $4,928 | $124,477 | $20,000 | $104,477 |
| 2022 | $4,978 | $124,477 | $20,000 | $104,477 |
| 2021 | $4,243 | $98,665 | $15,000 | $83,665 |
| 2020 | $4,243 | $98,665 | $15,000 | $83,665 |
| 2019 | $4,243 | $98,665 | $15,000 | $83,665 |
| 2018 | $4,223 | $98,665 | $15,000 | $83,665 |
| 2017 | $4,174 | $98,665 | $15,000 | $83,665 |
| 2016 | $3,908 | $92,384 | $25,000 | $67,384 |
| 2015 | $3,908 | $92,384 | $25,000 | $67,384 |
| 2014 | -- | $92,384 | $25,000 | $67,384 |
Property History
| Date | Event | Price | Change | Sq Ft Price |
|---|---|---|---|---|
| 04/24/2025 04/24/25 | For Sale | $829,000 | -- | $226 / Sq Ft |
Purchase History
| Date | Type | Sale Price | Title Company |
|---|---|---|---|
| Warranty Deed | $387,500 | General Land & Title Svcs | |
| Interfamily Deed Transfer | -- | -- | |
| Special Warranty Deed | $410,000 | -- | |
| Commissioners Deed | -- | -- | |
| Warranty Deed | $20,000 | -- |
Mortgage History
| Date | Status | Loan Amount | Loan Type |
|---|---|---|---|
| Open | $165,000 | New Conventional | |
| Previous Owner | $328,000 | Adjustable Rate Mortgage/ARM |
Similar Homes in Heber Springs, AR
Source: Cooperative Arkansas REALTORS® MLS
MLS Number: 25016072
APN: 300-02742-000
- 99999 Case Ford Rd
- 921 Meadow Creek Ln
- 2529 Brandy Dr
- Lot #15 Lakeland Acres Dr
- 2535 Beach Dr
- 2405 Murray Ln
- 2509 Lakewood Dr
- 2509 Lakeview Dr
- 2332 Lakewood Dr
- Lots 37 Silver Shores Ln
- 40 Silver Shores Ln
- 44 Stillwater Ln
- Lot 5 E Shore Dr
- LOT 20 Janice Cir
- Lot 6 E Shore Dr
- 2314 Woodland Bluff Dr
- Lot 418 Danube Dr
- Lot 410 Danube Dr
- Lot 409 Danube Dr
- Lot 408 Danube Dr
