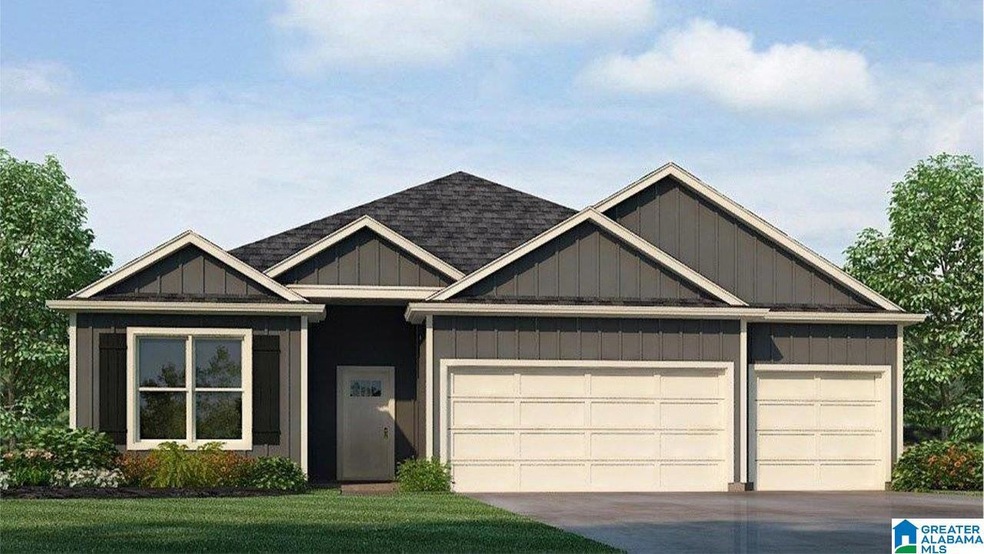
3304 Chandler Way Hoover, AL 35226
4
Beds
3
Baths
2,273
Sq Ft
0.34
Acres
Highlights
- Attic
- Stone Countertops
- Stainless Steel Appliances
- Bluff Park Elementary School Rated A
- Breakfast Room
- 2 Car Attached Garage
About This Home
As of December 2024Ask about our interest rates (AS LOW AS 3.99%) and up to $6,000 towards closing costs and pre-paids, and easily added options.Welcome to the Destin Plan, offering 4 bedrooms, 3 bathrooms and 3 car garage. Beautiful custom kitchen with granite counters, stainless appliances, crown molding and 9ft ceilings. Open to huge family room and covered porch, making this the perfect layout for entertaining! Master suite with soaking tub and stand-up shower, and huge walk-in closet.
Home Details
Home Type
- Single Family
Year Built
- Built in 2024 | Under Construction
Parking
- 2 Car Attached Garage
- Front Facing Garage
Home Design
- Slab Foundation
- Ridge Vents on the Roof
- HardiePlank Siding
- Radiant Barrier
Interior Spaces
- 2,273 Sq Ft Home
- 1-Story Property
- Crown Molding
- Ceiling Fan
- Double Pane Windows
- ENERGY STAR Qualified Windows
- Insulated Doors
- Breakfast Room
- Dining Room
- Laminate Flooring
- Pull Down Stairs to Attic
Kitchen
- Gas Oven
- Stove
- Stainless Steel Appliances
- ENERGY STAR Qualified Appliances
- Stone Countertops
Bedrooms and Bathrooms
- 4 Bedrooms
- Walk-In Closet
- 3 Full Bathrooms
- Separate Shower
Laundry
- Laundry Room
- Laundry on main level
- Washer and Gas Dryer Hookup
Schools
- Bluff Park Elementary School
- Simmons Middle School
- Hoover High School
Utilities
- Central Air
- SEER Rated 13-15 Air Conditioning Units
- Heating System Uses Gas
- Programmable Thermostat
- Underground Utilities
- Gas Water Heater
Additional Features
- ENERGY STAR/CFL/LED Lights
- 0.34 Acre Lot
Community Details
- Association fees include management fee
Listing and Financial Details
- Visit Down Payment Resource Website
- Tax Lot 026
- Assessor Parcel Number 3900033001005.008
Map
Create a Home Valuation Report for This Property
The Home Valuation Report is an in-depth analysis detailing your home's value as well as a comparison with similar homes in the area
Similar Homes in the area
Home Values in the Area
Average Home Value in this Area
Property History
| Date | Event | Price | Change | Sq Ft Price |
|---|---|---|---|---|
| 12/19/2024 12/19/24 | Sold | $532,000 | -3.3% | $234 / Sq Ft |
| 09/19/2024 09/19/24 | Pending | -- | -- | -- |
| 09/19/2024 09/19/24 | For Sale | $549,900 | -- | $242 / Sq Ft |
Source: Greater Alabama MLS
Source: Greater Alabama MLS
MLS Number: 21397857
Nearby Homes
- 3361 Chandler Way Unit 14
- 3373 Chandler Way Unit 11
- 3333 Chandler Way Unit 21
- 3337 Chandler Way Unit 20
- 3341 Chandler Way Unit 19
- 3345 Chandler Way Unit 18
- 3349 Chandler Way Unit 17
- 3357 Chandler Way Unit 15
- 3397 Chandler Way Unit 5
- 3408 Smith Farm Dr Unit 42
- 3384 Chandler Way
- 3325 Chandler Way Unit 23
- 3329 Chandler Way Unit 22
- 3396 Chandler Way Unit 36
- 3390 Chandler Way Unit 35
- 3317 Chandler Way Unit 25
- 3321 Chandler Way Unit 24
- 3416 Smith Farm Dr Unit 44
- 3412 Smith Farm Dr Unit 43
- 3421 Smith Farm Dr Unit 1

