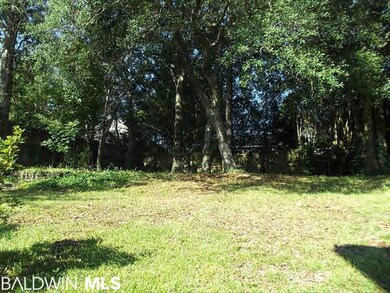
3304 Dundee Ct Mobile, AL 36695
Milkhouse NeighborhoodHighlights
- Creole Architecture
- Breakfast Area or Nook
- Tile Flooring
- Covered patio or porch
- Attached Garage
- Central Heating and Cooling System
About This Home
As of January 2014Large amounts of space inside for creative imaginations! Step inside the spacious living room with vaulted ceilings & cuddle up to a toasy fireplace! The lovely dining room with stunning French doors lead to a rear balcony/deck. This home also offers a finished basement with 2 very large dens and half bath. The features of this home are absolutely breathing andare a must see!
Last Buyer's Agent
Non Member
Non Member Office
Home Details
Home Type
- Single Family
Est. Annual Taxes
- $1,498
Year Built
- Built in 1993
Parking
- Attached Garage
Home Design
- Creole Architecture
- Brick Exterior Construction
- Slab Foundation
- Composition Roof
- Vinyl Siding
Interior Spaces
- 2,841 Sq Ft Home
- 2-Story Property
- ENERGY STAR Qualified Ceiling Fan
- Wood Burning Fireplace
- Dining Room
- Basement Fills Entire Space Under The House
Kitchen
- Breakfast Area or Nook
- Dishwasher
- Disposal
Flooring
- Carpet
- Tile
Bedrooms and Bathrooms
- 3 Bedrooms
- Split Bedroom Floorplan
- 2 Full Bathrooms
Additional Features
- Covered patio or porch
- Fenced
- Central Heating and Cooling System
Community Details
- Heritage Hills Subdivision
Ownership History
Purchase Details
Home Financials for this Owner
Home Financials are based on the most recent Mortgage that was taken out on this home.Purchase Details
Purchase Details
Purchase Details
Home Financials for this Owner
Home Financials are based on the most recent Mortgage that was taken out on this home.Similar Homes in Mobile, AL
Home Values in the Area
Average Home Value in this Area
Purchase History
| Date | Type | Sale Price | Title Company |
|---|---|---|---|
| Special Warranty Deed | $92,555 | Surety Land Title | |
| Special Warranty Deed | $263,665 | None Available | |
| Foreclosure Deed | $263,665 | None Available | |
| Warranty Deed | -- | Surety Land Title Inc |
Mortgage History
| Date | Status | Loan Amount | Loan Type |
|---|---|---|---|
| Previous Owner | $16,717 | Stand Alone Second | |
| Previous Owner | $203,162 | FHA | |
| Previous Owner | $17,400 | Small Business Administration | |
| Previous Owner | $128,000 | Fannie Mae Freddie Mac | |
| Closed | $32,000 | No Value Available |
Property History
| Date | Event | Price | Change | Sq Ft Price |
|---|---|---|---|---|
| 05/12/2025 05/12/25 | Price Changed | $338,000 | -2.0% | $136 / Sq Ft |
| 02/13/2025 02/13/25 | For Sale | $345,000 | +272.8% | $139 / Sq Ft |
| 01/27/2014 01/27/14 | Sold | $92,555 | 0.0% | $33 / Sq Ft |
| 01/27/2014 01/27/14 | Sold | $92,555 | 0.0% | $33 / Sq Ft |
| 12/28/2013 12/28/13 | Pending | -- | -- | -- |
| 12/27/2013 12/27/13 | Pending | -- | -- | -- |
| 12/12/2013 12/12/13 | For Sale | $92,555 | -- | $33 / Sq Ft |
Tax History Compared to Growth
Tax History
| Year | Tax Paid | Tax Assessment Tax Assessment Total Assessment is a certain percentage of the fair market value that is determined by local assessors to be the total taxable value of land and additions on the property. | Land | Improvement |
|---|---|---|---|---|
| 2024 | $1,498 | $46,860 | $7,000 | $39,860 |
| 2023 | $1,498 | $43,160 | $7,200 | $35,960 |
| 2022 | $1,323 | $41,660 | $6,000 | $35,660 |
| 2021 | $1,220 | $38,420 | $6,000 | $32,420 |
| 2020 | $1,220 | $19,210 | $3,000 | $16,210 |
| 2019 | $1,104 | $17,370 | $3,250 | $14,120 |
| 2018 | $1,129 | $17,780 | $0 | $0 |
| 2017 | $1,166 | $18,360 | $0 | $0 |
| 2016 | $1,173 | $18,480 | $0 | $0 |
| 2013 | $1,114 | $36,820 | $0 | $0 |
Agents Affiliated with this Home
-
Kim Chi Nguyen
K
Seller's Agent in 2025
Kim Chi Nguyen
Keller Williams Mobile
(301) 366-2021
9 Total Sales
-
R
Seller's Agent in 2014
Robert Sinclair
100% Real Estate, Inc
-
Jerardo Rodriguez

Buyer's Agent in 2014
Jerardo Rodriguez
IXL Real Estate LLC
(251) 281-2823
30 Total Sales
-
N
Buyer's Agent in 2014
Non Member
Non Member Office
Map
Source: Baldwin REALTORS®
MLS Number: 206535
APN: 33-03-08-4-000-001.362
- 6516 Heritage Trace Dr
- 3333 Austin Dr
- 3424 Windsor Place Ct
- 6436 Cherry Ridge Ct W
- 6551 Addison Woods Dr
- 6567 Addison Woods Dr
- 3412 Peyton Ct
- 6583 Addison Woods Dr
- 6417 Magnolia Place Ct S
- 6624 Heritage Woods Ct
- 6417 Magnolia Place Ct N
- 6416 Magnolia Place Ct N
- 3116 Autumn Ridge Dr W
- 3132 Wellborne Dr W
- 6421 Autumn Ridge Dr
- 3120 Wellborne Dr W
- 6325 Shadowlake Ct
- 3005 Autumn Ridge Dr W
- 6157 Foxtail Dr
- 3140 Lloyds Ln






