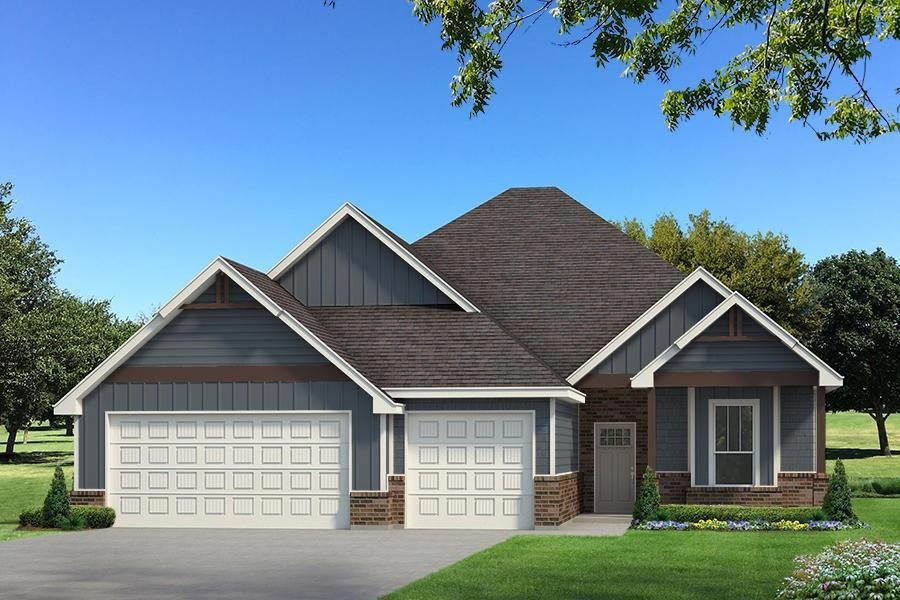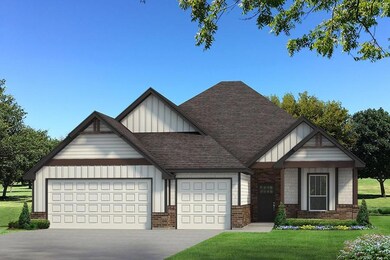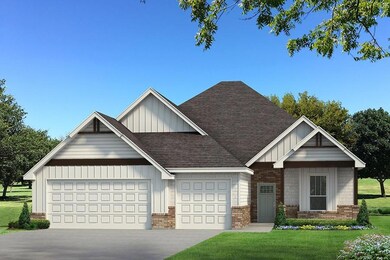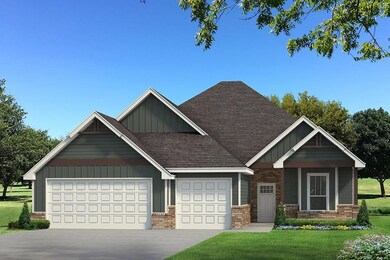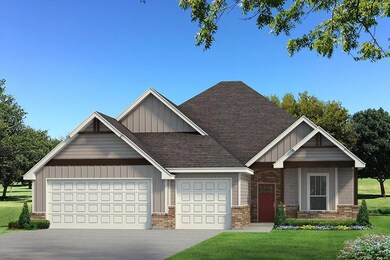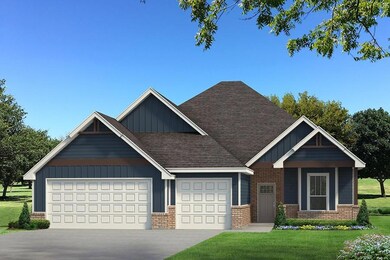
3304 Grasshopper Way Yukon, OK 73099
Mustang Valley NeighborhoodHighlights
- Craftsman Architecture
- 2 Fireplaces
- 3 Car Attached Garage
- Mustang Valley Elementary School Rated A
- Covered patio or porch
- Interior Lot
About This Home
As of November 2022This Mallory Bonus Room floor plan includes 2,955 Sqft of total living space, which features 2,640 Sqft of indoor space & 315 Sqft of outdoor living. There is also a 630 Sqft, three car garage w/ a storm shelter installed! Home offers 4 bedrooms, 3 bathrooms, & a large bonus room. The great room features a gas fireplace w/ a stacked stone surround detail & 2 large windows providing an abundance of natural light. The kitchen has built-in stainless steel appliances w/ a gas range, an electric oven, & a microwave. Don't forget the decorative tile backsplash, 3 CM countertops, batwing island w/ a large sink, & the cabinets to the ceiling! The primary suite features a sloped ceiling detail w/ a ceiling fan, while the primary bath features a dual sink vanity, a walk-in shower, a Jetta Whirlpool tub, & a large walk-in closet. The fun continues outside with your covered patios & fully sodded yards! Home has Rinnai Tankless water heater, a whole home air purification system, & R-44 insulation!
Home Details
Home Type
- Single Family
Year Built
- Built in 2022 | Under Construction
HOA Fees
- $29 Monthly HOA Fees
Parking
- 3 Car Attached Garage
- Driveway
Home Design
- Craftsman Architecture
- Brick Frame
- Composition Roof
- Masonry
Interior Spaces
- 2,640 Sq Ft Home
- 1.5-Story Property
- 2 Fireplaces
- Metal Fireplace
Bedrooms and Bathrooms
- 4 Bedrooms
- 3 Full Bathrooms
Schools
- Riverwood Elementary School
- Meadow Brook Intermediate School
- Mustang High School
Additional Features
- Covered patio or porch
- Interior Lot
- Central Heating and Cooling System
Community Details
- Association fees include rec facility
- Mandatory home owners association
Listing and Financial Details
- Legal Lot and Block 10 / 4
Map
Home Values in the Area
Average Home Value in this Area
Property History
| Date | Event | Price | Change | Sq Ft Price |
|---|---|---|---|---|
| 04/23/2025 04/23/25 | For Sale | $497,000 | +9.2% | $186 / Sq Ft |
| 11/08/2022 11/08/22 | Sold | $455,110 | 0.0% | $172 / Sq Ft |
| 08/26/2022 08/26/22 | Pending | -- | -- | -- |
| 08/26/2022 08/26/22 | For Sale | $455,110 | -- | $172 / Sq Ft |
Tax History
| Year | Tax Paid | Tax Assessment Tax Assessment Total Assessment is a certain percentage of the fair market value that is determined by local assessors to be the total taxable value of land and additions on the property. | Land | Improvement |
|---|---|---|---|---|
| 2024 | -- | $56,915 | $5,400 | $51,515 |
| 2023 | -- | $52,440 | $5,400 | $47,040 |
Mortgage History
| Date | Status | Loan Amount | Loan Type |
|---|---|---|---|
| Previous Owner | $135,000 | New Conventional |
Deed History
| Date | Type | Sale Price | Title Company |
|---|---|---|---|
| Quit Claim Deed | -- | None Listed On Document |
Similar Homes in Yukon, OK
Source: MLSOK
MLS Number: 1027584
APN: 090149404
- 3300 Grasshopper Way
- 3312 Grasshopper Way
- 2828 Ryder Dr
- 2517 Tracy’s Manor
- 2513 Tracy’s Manor
- 2525 Tracy’s Manor
- 2529 Tracy’s Manor
- 2533 Tracy’s Manor
- 2545 Tracy’s Manor
- 2541 Tracy’s Manor
- 2537 Tracy’s Manor
- 11116 SW 30th St
- 10616 SW 34th Terrace
- 2732 Ryder Dr
- 2637 Tracy’s Manor
- 2601 Tracy’s Manor
- 10101 SW 27th St
- 2600 Busheywood Dr
- 2829 Morgan Trace
- 2416 Kathleens Crossing
