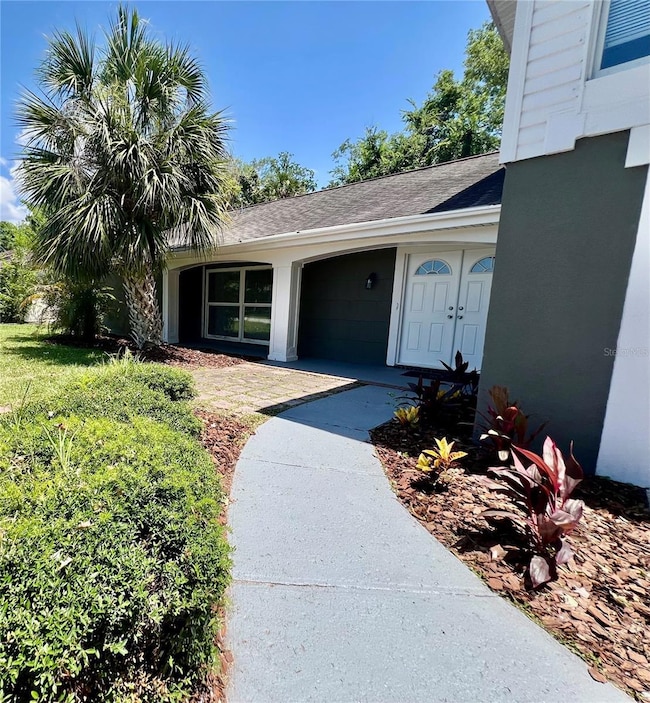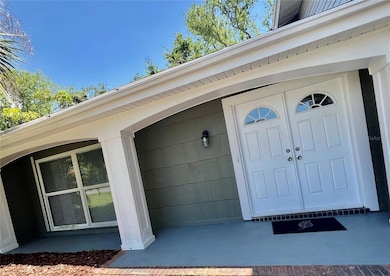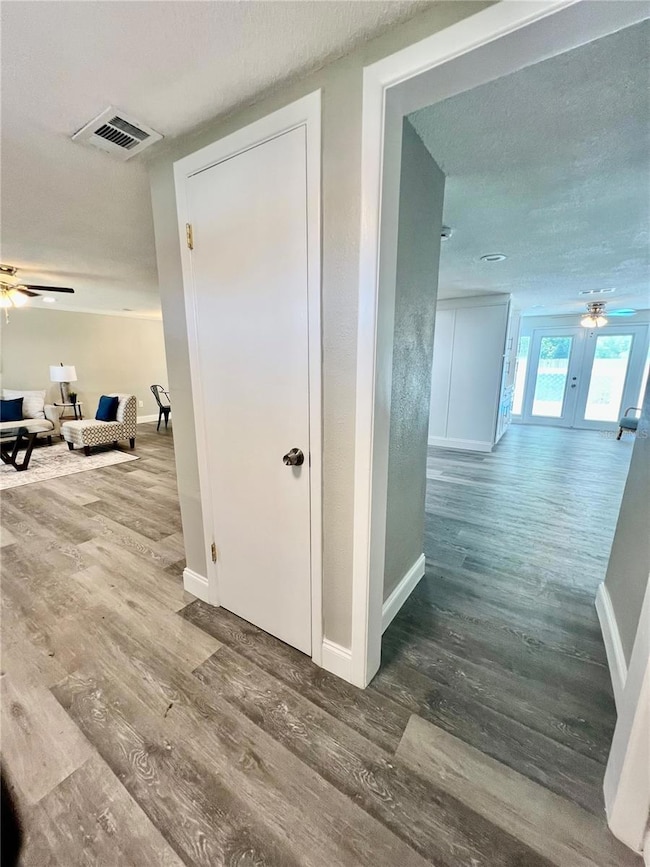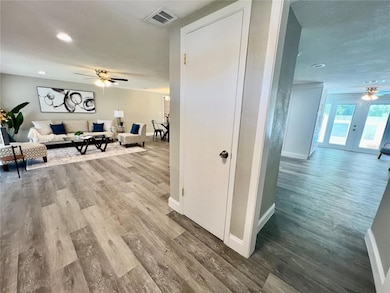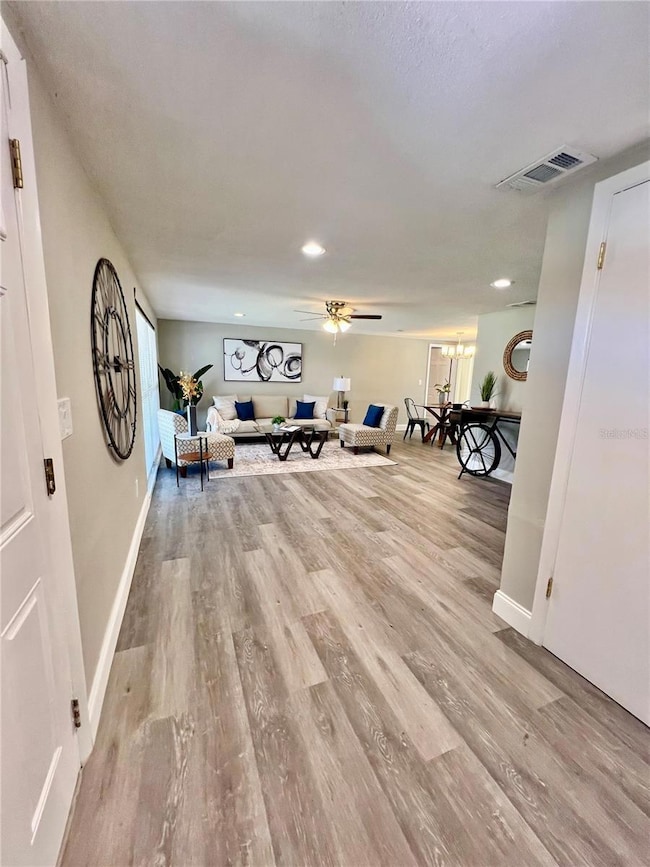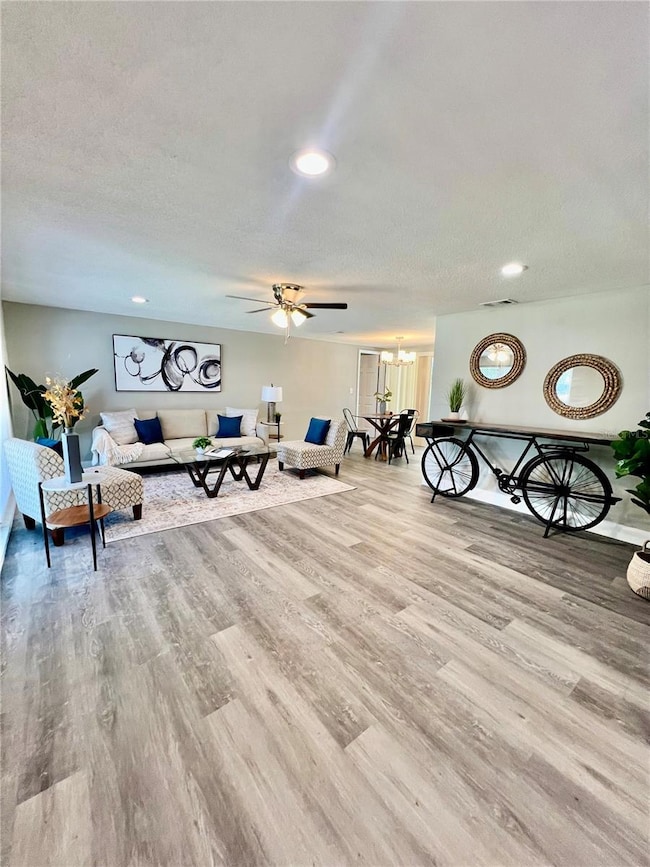
3304 Honeymoon Ln Holiday, FL 34691
Estimated payment $2,220/month
Highlights
- In Ground Pool
- Private Lot
- Main Floor Primary Bedroom
- Property is near public transit
- Bi-Level Home
- 4-minute walk to Beacon Square Park
About This Home
Under contract-accepting backup offers. COME CHECK OUT THIS GREAT UPDATED LISTING WITH LOTS OF POTENTIAL. AS YOU WALK THROUGH THE FRONT DOOR YOU FEEL AT HOME. FORMAL LIVING AND DINING ROOM TO THE LEFT OR GO STRAIGHT AHEAD TO THE FAMILY ROOM, GATHER AREA, WHERE YOU HAVE A WINE RACK, DRY BAR THAT HAS FRENCH DOORS THAT LEAD TO THE POOL AREA. JUST OFF THIS AREA THE KITCHEN HAS A BREAKFAST AREA WITH A COMPLETLY UPDATED KITCHEN, STAINLESS STEEL APPLIANCE, KITCHEN HAS A GREAT PASS THROUGH TO THE POOL AREA OR TO THE SCREENED IN LANAI. WHICH ALSO LEADS TO THE POOL, COMPLETLEY FENCE IN POOL WITH A 4 FT FENCE AND BACK YARD IS COMPLETLY FENCED IN WITH A 6 FT WOOD FENCE AND NO REAR NEIGHBORS. THIS MAKES A GREAT AREA TO ENTERTAIN WITH FAMILY AND FRIENDS. DID I MENTION THIS HOME HAS EVEN MORE, THE PRIMARY BEDROOM IS ON THE MAIN FLOOR AND HAS ENSUITED BATH AND A LARGE WALK IN CLOSET, THERE IS ANOTHER BEDROOM AND FULL BATH DOWN STARS OFF THE FAMILY ROOM THEN UPSTAIRS HAS 2 MORE BEDROOMS AND ANOTHER FULL BATHROOM. SO PLENTY OF ROOM FOR THE WHOLE FAMILY EVEN CAN GIVE THE INLAW A BEDROOM AND BATH FOR THEMSELVES. SO MUCH POTENTIAL LOTS OF ROOMS, SQUARE FT, FOR EVERYONE. THIS HOME IS CLOSE TO THE TARPON SPONGE DOCKS, BEACHES, RESTAURANT, TAMPA AIRPORT, AND A SHORT DISTANCE TO MOST OF FLORIDA ATTRACTIONS. HURRICANE WINDOW COVERS 2014, ROOF 2013,
Listing Agent
SIRROM REALTY LLC Brokerage Phone: 727-243-0523 License #3204666 Listed on: 05/27/2025
Home Details
Home Type
- Single Family
Est. Annual Taxes
- $4,384
Year Built
- Built in 1973
Lot Details
- 6,375 Sq Ft Lot
- West Facing Home
- Wood Fence
- Mature Landscaping
- Private Lot
- Property is zoned R4
Parking
- 2 Car Attached Garage
- Garage Door Opener
- Driveway
- Open Parking
Home Design
- Bi-Level Home
- Slab Foundation
- Frame Construction
- Shingle Roof
- Block Exterior
- Stucco
Interior Spaces
- 2,047 Sq Ft Home
- Bar Fridge
- Ceiling Fan
- Shutters
- French Doors
- Sliding Doors
- Family Room Off Kitchen
- Formal Dining Room
- Bonus Room
- Inside Utility
- Hurricane or Storm Shutters
Kitchen
- Eat-In Kitchen
- Cooktop<<rangeHoodToken>>
- <<microwave>>
- Dishwasher
- Granite Countertops
Flooring
- Carpet
- Vinyl
Bedrooms and Bathrooms
- 4 Bedrooms
- Primary Bedroom on Main
- Split Bedroom Floorplan
- En-Suite Bathroom
- Walk-In Closet
- In-Law or Guest Suite
- 3 Full Bathrooms
- Shower Only
Laundry
- Laundry closet
- Washer and Electric Dryer Hookup
Pool
- In Ground Pool
- Gunite Pool
Outdoor Features
- Covered patio or porch
Location
- Flood Zone Lot
- Flood Insurance May Be Required
- Property is near public transit
Utilities
- Central Heating and Cooling System
- Electric Water Heater
- Cable TV Available
Community Details
- No Home Owners Association
- Beacon Square Subdivision
Listing and Financial Details
- Visit Down Payment Resource Website
- Legal Lot and Block 2810 / 00002
- Assessor Parcel Number 15-26-24-087I-00002-8100
Map
Home Values in the Area
Average Home Value in this Area
Tax History
| Year | Tax Paid | Tax Assessment Tax Assessment Total Assessment is a certain percentage of the fair market value that is determined by local assessors to be the total taxable value of land and additions on the property. | Land | Improvement |
|---|---|---|---|---|
| 2024 | $4,384 | $290,113 | $33,394 | $256,719 |
| 2023 | $4,024 | $198,250 | $0 | $0 |
| 2022 | $3,446 | $253,296 | $17,455 | $235,841 |
| 2021 | $2,918 | $180,844 | $13,978 | $166,866 |
| 2020 | $2,578 | $148,955 | $12,710 | $136,245 |
| 2019 | $2,616 | $149,702 | $12,710 | $136,992 |
| 2018 | $2,347 | $132,907 | $12,710 | $120,197 |
| 2017 | $1,639 | $96,463 | $8,618 | $87,845 |
| 2016 | $1,420 | $77,758 | $8,618 | $69,140 |
| 2015 | $1,306 | $67,370 | $8,618 | $58,752 |
| 2014 | $1,240 | $65,169 | $8,618 | $56,551 |
Property History
| Date | Event | Price | Change | Sq Ft Price |
|---|---|---|---|---|
| 07/04/2025 07/04/25 | Pending | -- | -- | -- |
| 06/26/2025 06/26/25 | Price Changed | $335,000 | -1.5% | $164 / Sq Ft |
| 06/16/2025 06/16/25 | Price Changed | $340,000 | -5.6% | $166 / Sq Ft |
| 06/11/2025 06/11/25 | For Sale | $360,000 | 0.0% | $176 / Sq Ft |
| 06/03/2025 06/03/25 | Pending | -- | -- | -- |
| 05/27/2025 05/27/25 | For Sale | $360,000 | 0.0% | $176 / Sq Ft |
| 10/04/2024 10/04/24 | For Rent | $2,410 | -- | -- |
Purchase History
| Date | Type | Sale Price | Title Company |
|---|---|---|---|
| Special Warranty Deed | $185,000 | Mainstay National Title Llc | |
| Deed | $100 | -- | |
| Warranty Deed | $139,000 | Seabreeze Title & Escrow Inc | |
| Warranty Deed | $136,500 | Sunbelt Title Agency |
Mortgage History
| Date | Status | Loan Amount | Loan Type |
|---|---|---|---|
| Open | $265,000 | Balloon | |
| Previous Owner | $172,500 | Stand Alone First | |
| Previous Owner | $123,293 | Purchase Money Mortgage | |
| Previous Owner | $129,675 | Purchase Money Mortgage | |
| Previous Owner | $65,000 | Credit Line Revolving |
Similar Homes in Holiday, FL
Source: Stellar MLS
MLS Number: W7875903
APN: 24-26-15-087I-00002-8100
- 3542 Delta Place
- 3333 Honeymoon Ln
- 3539 Rock Royal Dr
- 3352 Honeymoon Ln
- 3205 Moog Rd
- 3559 Rock Royal Dr
- 3455 Overland Dr
- 3406 Rock Royal Dr
- 3526 Overland Dr
- 3532 Overland Dr
- 3438 Moog Rd
- 3353 Columbus Dr
- 3410 Brookfield Dr
- 3330 Rock Royal Dr
- 3349 Overland Dr
- 3545 Landale Dr
- 3506 Moog Rd
- 3118 Lloyd Dr
- 3049 Moog Rd
- 3309 Rock Royal Dr

