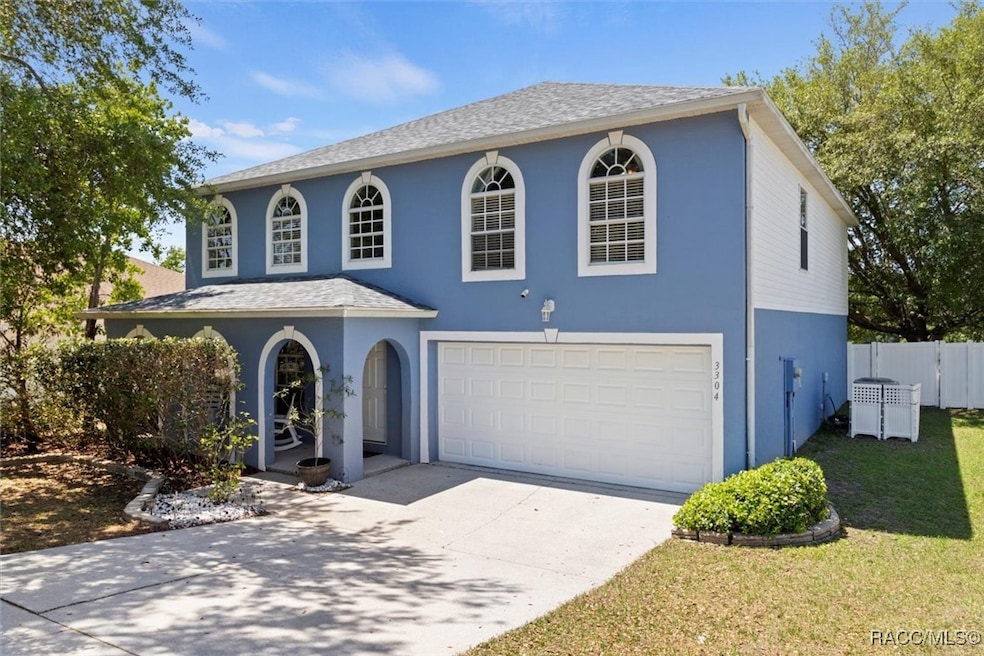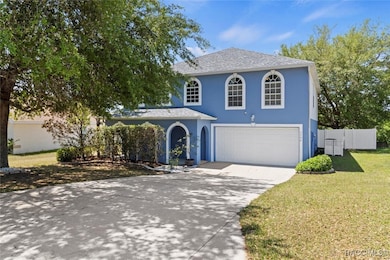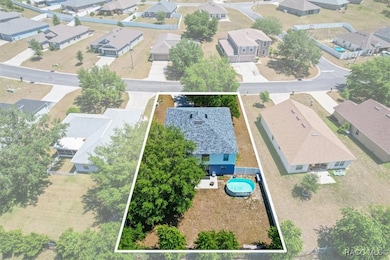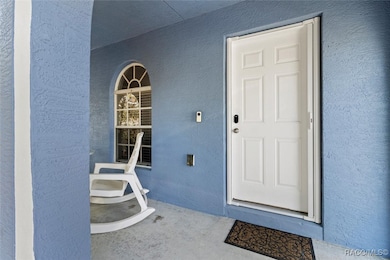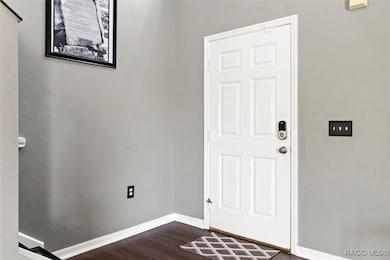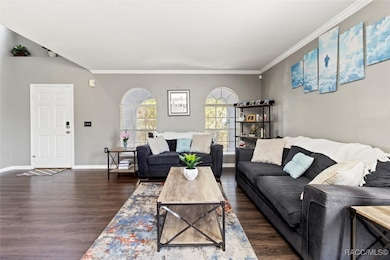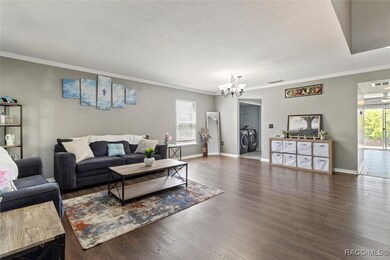3304 N Burroughs Path Beverly Hills, FL 34465
Estimated payment $1,908/month
Highlights
- Above Ground Pool
- Open Floorplan
- Walk-In Closet
- Updated Kitchen
- 2 Car Attached Garage
- Bathtub with Shower
About This Home
This beautiful and updated two-story home in the desirable High Ridge Estates neighborhood offers a perfect blend of spacious living and modern amenities. With 3160 square feet of living area, two master bedrooms, and a refreshed interior and exterior, this home is ready for new owners. The home boasts a new architectural style roof, a new AC unit, and updates throughout the entire house. The exterior has also been freshly painted, giving the home a fresh and appealing look. With 3160 square feet, this home offers ample space for families and entertaining. The two master bedrooms, including a luxurious first master with three closets (two walk-ins), high ceilings, and a separate bathtub in the bathroom, provide a serene oasis. Located in a quiet and beautiful neighborhood, the home is conveniently located to a fantastic public library and just a short drive to all the new shopping and dining options in Lecanto. This home is an excellent choice for families seeking a comfortable and convenient living space. The updated features and generous square footage provide plenty of room for everyone to enjoy.
Home Details
Home Type
- Single Family
Est. Annual Taxes
- $1,829
Year Built
- Built in 2006
Lot Details
- 8,712 Sq Ft Lot
- Lot Dimensions are 63x125
- Privacy Fence
- Vinyl Fence
- Landscaped
- Rectangular Lot
- Property is zoned PDR
HOA Fees
- $20 Monthly HOA Fees
Parking
- 2 Car Attached Garage
- Garage Door Opener
- Driveway
- Parking Garage Space
Home Design
- Block Foundation
- Slab Foundation
- Shingle Roof
- Asphalt Roof
- Vinyl Siding
- Stucco
Interior Spaces
- 3,120 Sq Ft Home
- Multi-Level Property
- Open Floorplan
- Drapes & Rods
- Blinds
- Sliding Doors
- Carbon Monoxide Detectors
- Laundry in unit
Kitchen
- Updated Kitchen
- Electric Oven
- Electric Range
- Built-In Microwave
- Dishwasher
- Laminate Countertops
- Disposal
Flooring
- Carpet
- Laminate
Bedrooms and Bathrooms
- 4 Bedrooms
- Walk-In Closet
- Dual Sinks
- Bathtub with Shower
- Garden Bath
- Separate Shower
Outdoor Features
- Above Ground Pool
- Rain Gutters
Schools
- Forest Ridge Elementary School
- Citrus Springs Middle School
- Lecanto High School
Utilities
- Central Heating and Cooling System
- Multiple Heating Units
- Water Heater
- High Speed Internet
Community Details
- Association fees include ground maintenance
- High Ridge Village Association, Phone Number (352) 746-6770
- Highridge Village Subdivision
Map
Home Values in the Area
Average Home Value in this Area
Tax History
| Year | Tax Paid | Tax Assessment Tax Assessment Total Assessment is a certain percentage of the fair market value that is determined by local assessors to be the total taxable value of land and additions on the property. | Land | Improvement |
|---|---|---|---|---|
| 2025 | $1,905 | $161,868 | -- | -- |
| 2024 | $3,827 | $157,306 | -- | -- |
| 2023 | $3,827 | $277,085 | $12,000 | $265,085 |
| 2022 | $3,271 | $237,097 | $12,750 | $224,347 |
| 2021 | $2,769 | $181,961 | $13,730 | $168,231 |
| 2020 | $2,553 | $169,093 | $13,730 | $155,363 |
| 2019 | $2,352 | $151,881 | $13,730 | $138,151 |
| 2018 | $2,240 | $142,665 | $13,730 | $128,935 |
| 2017 | $1,194 | $111,019 | $13,730 | $97,289 |
| 2016 | $1,203 | $108,736 | $6,180 | $102,556 |
| 2015 | $1,217 | $107,980 | $6,180 | $101,800 |
| 2014 | $1,238 | $107,123 | $5,814 | $101,309 |
Property History
| Date | Event | Price | List to Sale | Price per Sq Ft | Prior Sale |
|---|---|---|---|---|---|
| 01/24/2026 01/24/26 | Price Changed | $338,000 | -2.0% | $108 / Sq Ft | |
| 11/26/2025 11/26/25 | Price Changed | $345,000 | -4.1% | $111 / Sq Ft | |
| 10/13/2025 10/13/25 | For Sale | $359,900 | 0.0% | $115 / Sq Ft | |
| 10/07/2025 10/07/25 | Off Market | $359,900 | -- | -- | |
| 09/07/2025 09/07/25 | Price Changed | $359,900 | -2.7% | $115 / Sq Ft | |
| 08/20/2025 08/20/25 | For Sale | $369,900 | 0.0% | $119 / Sq Ft | |
| 08/19/2025 08/19/25 | Off Market | $369,900 | -- | -- | |
| 08/05/2025 08/05/25 | Price Changed | $369,900 | -1.6% | $119 / Sq Ft | |
| 06/19/2025 06/19/25 | Price Changed | $375,900 | -1.1% | $120 / Sq Ft | |
| 06/02/2025 06/02/25 | Price Changed | $379,900 | -2.6% | $122 / Sq Ft | |
| 05/17/2025 05/17/25 | Price Changed | $389,900 | -2.5% | $125 / Sq Ft | |
| 04/25/2025 04/25/25 | For Sale | $399,900 | +163.1% | $128 / Sq Ft | |
| 12/08/2017 12/08/17 | Sold | $152,000 | +7.0% | $49 / Sq Ft | View Prior Sale |
| 10/20/2017 10/20/17 | Pending | -- | -- | -- | |
| 10/04/2017 10/04/17 | For Sale | $142,000 | -- | $45 / Sq Ft |
Purchase History
| Date | Type | Sale Price | Title Company |
|---|---|---|---|
| Special Warranty Deed | $152,000 | First Intl Title Inc | |
| Special Warranty Deed | $152,000 | First Intl Title Inc | |
| Special Warranty Deed | -- | Servicelink | |
| Special Warranty Deed | -- | Servicelink | |
| Deed | $100 | -- | |
| Deed | $100 | -- | |
| Trustee Deed | $50,100 | None Available | |
| Trustee Deed | $50,100 | None Available | |
| Trustee Deed | $50,100 | Attorney | |
| Trustee Deed | $50,100 | Attorney | |
| Deed | $100 | -- | |
| Deed | $100 | -- | |
| Deed | $149,000 | -- | |
| Deed | $149,000 | -- | |
| Corporate Deed | $177,000 | Steel City Title Inc | |
| Corporate Deed | $177,000 | Steel City Title Inc | |
| Deed | $860,000 | -- | |
| Deed | $860,000 | -- |
Mortgage History
| Date | Status | Loan Amount | Loan Type |
|---|---|---|---|
| Open | $144,400 | New Conventional | |
| Previous Owner | $173,836 | FHA |
Source: REALTORS® Association of Citrus County
MLS Number: 844008
APN: 18E-18S-13-0110-000A0-0050
- 3326 N Burroughs Path Unit 7A
- 3375 N Burroughs Path
- 863 W Roosevelt Blvd
- 477 W Buttonbush Dr
- 553 W Buttonbush Dr
- 3525 N Burroughs Path
- 3176 N Running Oak Terrace
- 3542 N Woodgate Dr
- 879 W Beak Rush Ln
- 3505 N Woodgate Dr
- 3560 N Timothy Terrace
- 3525 N Woodgate Dr
- 225 W Hollyfern Place
- 3519 N Woodgate Dr
- 3640 N Lucille Dr
- 81 Rose Ave
- 709 W Toucan Loop
- 205 W Thistle Place
- 216 W Goldentuft Ct
- 324 W Staggerbush Path
- 3376 N Michener Point
- 229 W Casurina Place
- 761 W Sunbird Path
- 3411 N Sunrose Path
- 3263 N Maidencane Dr
- 3781 N Passion Flower Way
- 9 S Lee St
- 68 W Sugarberry Ln
- 27 S Fillmore St
- 28 N Davis St
- 7 N Jackson St
- 227 S Lee St
- 877 W Silver Meadow Loop
- 1124 W Skyview Crossing Dr
- 17 S Jefferson St
- 25 Beverly Hills Blvd
- 218 S Tyler St
- 1597 W Caroline Path
- 1569 W Caroline Path
- 5 New North Ct
Ask me questions while you tour the home.
