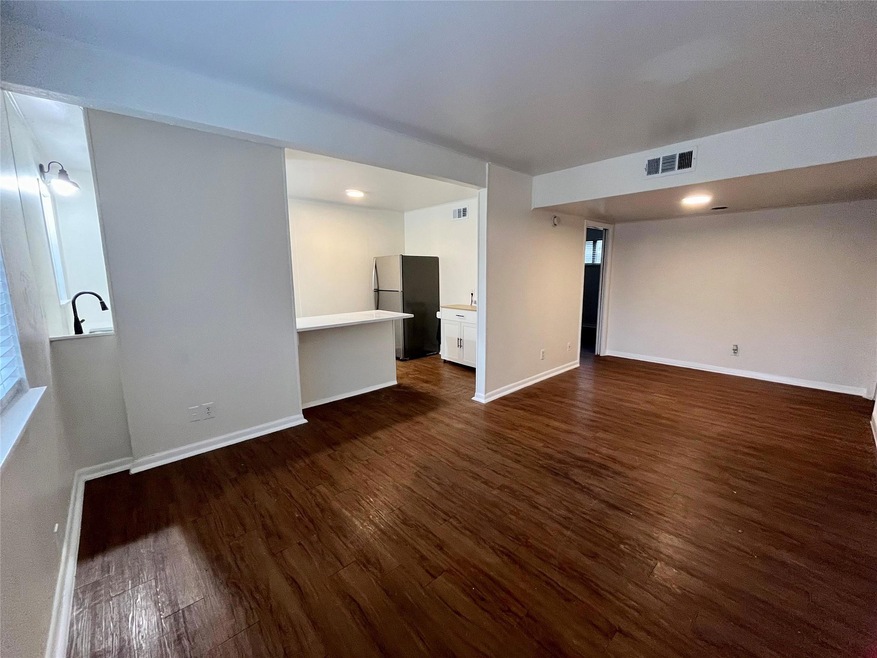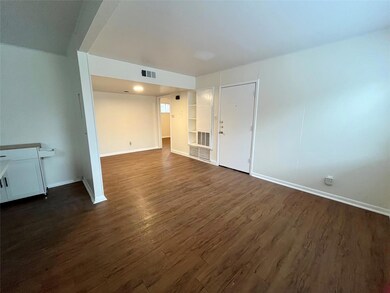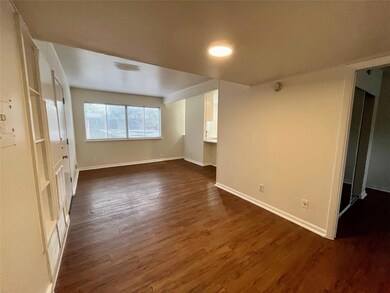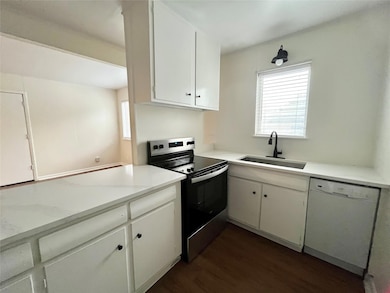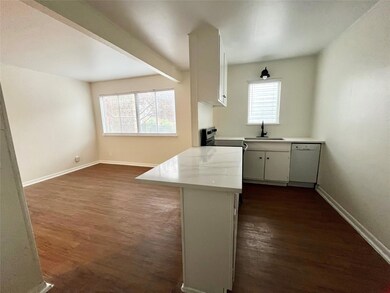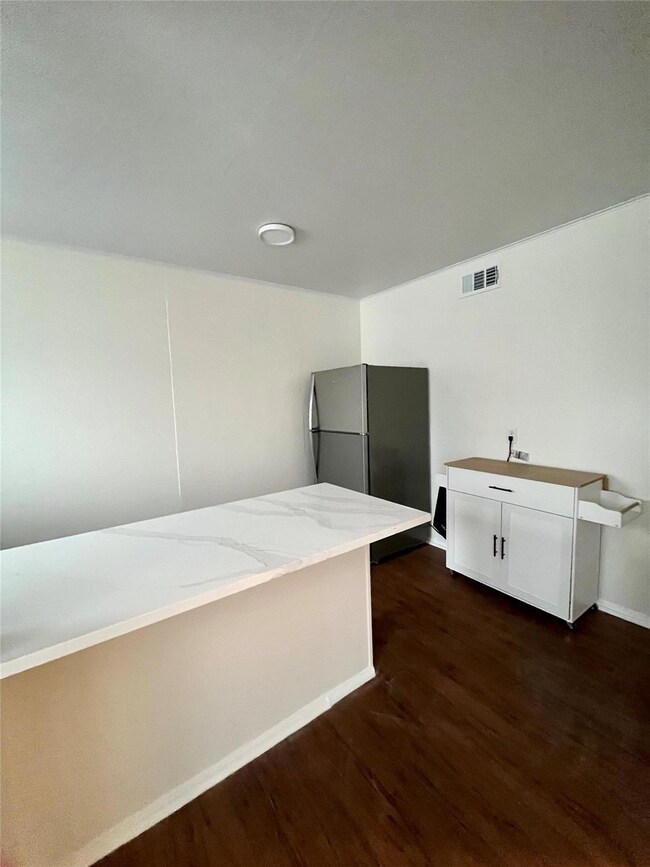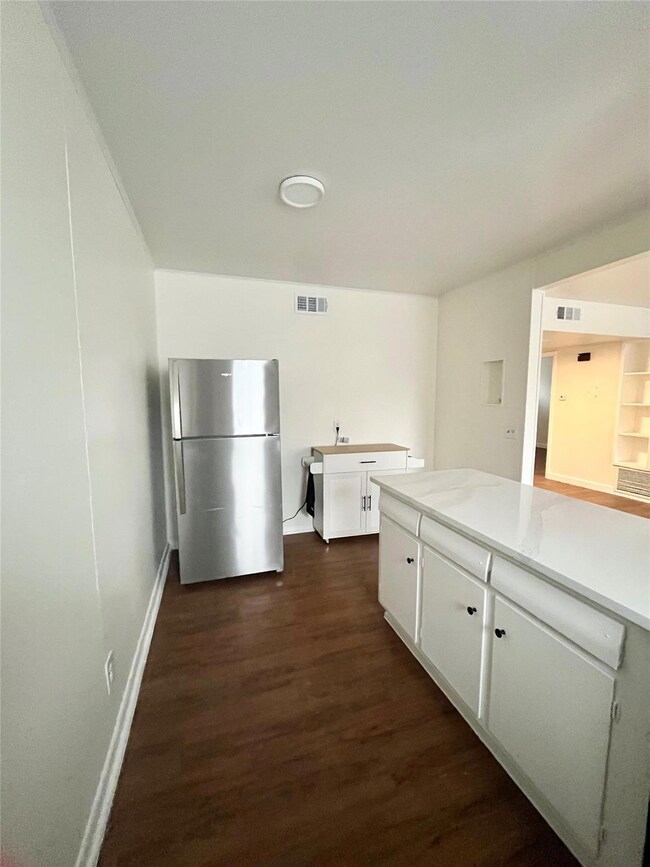3304 Red River St Unit 101 Austin, TX 78705
Hancock NeighborhoodHighlights
- 0.74 Acre Lot
- Wooded Lot
- No HOA
- Russell Lee Elementary School Rated A-
- Quartz Countertops
- Community Pool
About This Home
Renovated bright corner unit with hardwood floors, stainless steel appliances, and quartz countertops. Bedrooms feature built-in dressers, ceiling fans, and a shared bathroom with backlit mirrors and ample storage. Includes 2" faux wood blinds, on-site laundry, a community pool, and two parking spaces. Conveniently located near UT and downtown. -Lease Ends 7/31/2026 with option to renew for additional 12 months
- Tenants pay all utilities
- Security deposit due with 48 hours after application approval
- First full months rent due after lease signing
- $15/month trash and recycling fee Pet Fees: $200 pet deposit + $200 pet fee/per pet
Listing Agent
Austin City Realty Sales Brokerage Phone: (512) 477-2489 License #0732006 Listed on: 12/16/2024

Property Details
Home Type
- Apartment
Year Built
- Built in 1959 | Remodeled
Lot Details
- 0.74 Acre Lot
- East Facing Home
- Wooded Lot
Home Design
- Brick Exterior Construction
- Slab Foundation
- Frame Construction
- Membrane Roofing
Interior Spaces
- 750 Sq Ft Home
- 1-Story Property
- Blinds
- Laminate Flooring
- Fire and Smoke Detector
Kitchen
- Electric Oven
- Free-Standing Range
- Dishwasher
- Quartz Countertops
- Disposal
Bedrooms and Bathrooms
- 2 Main Level Bedrooms
- 1 Full Bathroom
Parking
- 2 Parking Spaces
- Parking Lot
- Off-Street Parking
Schools
- Lee Elementary School
- Kealing Middle School
- Mccallum High School
Utilities
- Central Heating and Cooling System
- Cable TV Available
Listing and Financial Details
- Security Deposit $750
- Tenant pays for all utilities
- $75 Application Fee
- Assessor Parcel Number 02160707120000
Community Details
Overview
- No Home Owners Association
- 16 Units
- Beau Site Subdivision
- Property managed by Fairway Properties
Recreation
- Community Pool
Pet Policy
- Pet Deposit $200
- Dogs and Cats Allowed
Map
Property History
| Date | Event | Price | List to Sale | Price per Sq Ft |
|---|---|---|---|---|
| 12/11/2025 12/11/25 | Price Changed | $1,250 | -3.5% | $2 / Sq Ft |
| 10/21/2025 10/21/25 | Price Changed | $1,295 | -7.2% | $2 / Sq Ft |
| 09/11/2025 09/11/25 | Price Changed | $1,395 | -3.8% | $2 / Sq Ft |
| 08/21/2025 08/21/25 | Price Changed | $1,450 | -3.0% | $2 / Sq Ft |
| 07/29/2025 07/29/25 | Price Changed | $1,495 | -10.7% | $2 / Sq Ft |
| 07/24/2025 07/24/25 | Price Changed | $1,675 | -1.2% | $2 / Sq Ft |
| 07/02/2025 07/02/25 | Price Changed | $1,695 | -3.1% | $2 / Sq Ft |
| 06/10/2025 06/10/25 | Price Changed | $1,750 | -2.8% | $2 / Sq Ft |
| 04/09/2025 04/09/25 | Price Changed | $1,800 | +9.1% | $2 / Sq Ft |
| 02/13/2025 02/13/25 | Price Changed | $1,650 | -2.7% | $2 / Sq Ft |
| 12/16/2024 12/16/24 | For Rent | $1,695 | -- | -- |
Source: Unlock MLS (Austin Board of REALTORS®)
MLS Number: 3549750
APN: 210637
- 818 Harris Ave
- 912 E 32nd St Unit 101
- 910 Duncan Ln Unit 57
- 3110 Red River St Unit D-212
- 3110 Red River St Unit 220
- 3508 Red River St
- 3304 Harris Park Ave
- 3507 Harmon Ave
- 3710 Liberty St
- 804 E Dean Keeton St
- 609 Texas Ave
- 3703 Harmon Ave Unit 205
- 3703 Harmon Ave Unit 103
- 3703 Harmon Ave Unit 206
- 906 E 38 1 2 St
- 710 E Dean Keeton St Unit 104
- 3208 Duval St
- 3313 Hollywood Ave
- 3111 Tom Green St Unit 203
- 1202 E 29th St Unit B
- 3304 Red River St Unit 201
- 3304 Red River St Unit 204
- 3304 Red River St Unit 206
- 3212 Red River St Unit 113
- 3212 Red River St Unit 105
- 3212 Red River St Unit 205
- 3212 Red River St Unit 207
- 3212 Red River St Unit 107
- 3212 Red River St Unit 115
- 3212 Red River St Unit 209
- 3212 Red River St Unit 212
- 3212 Red River St Unit 114
- 3212 Red River St Unit 101
- 3212 Red River St Unit 112
- 3212 Red River St Unit 111
- 3212 Red River St Unit 202
- 3212 Red River St Unit 201
- 3212 Red River St Unit 103
- 3212 Red River St Unit 217
- 3212 Red River St Unit 210
