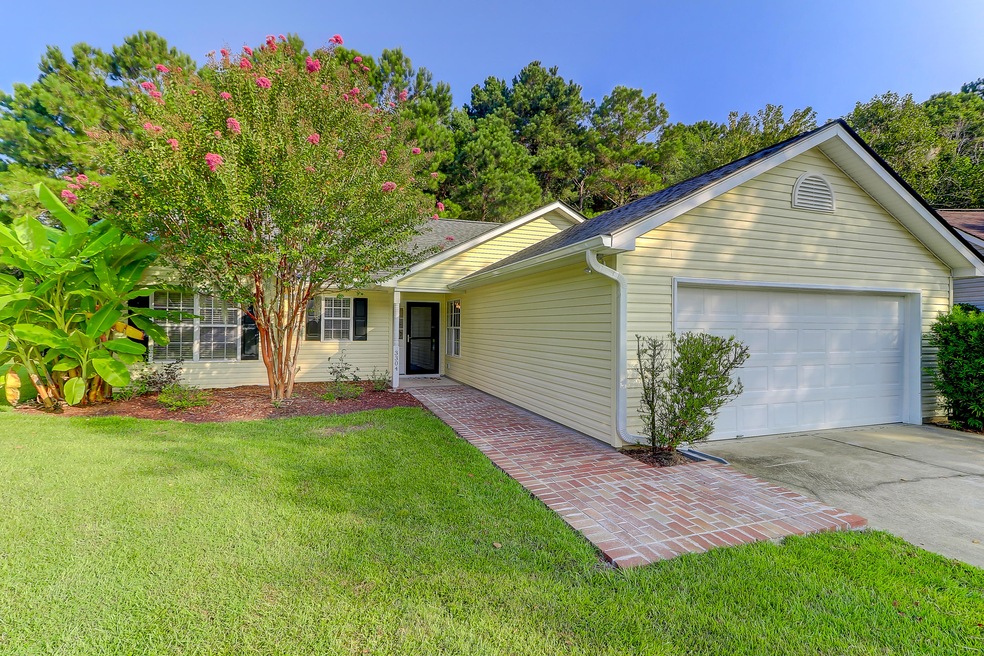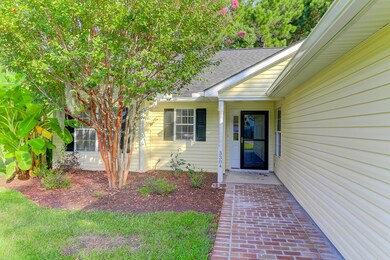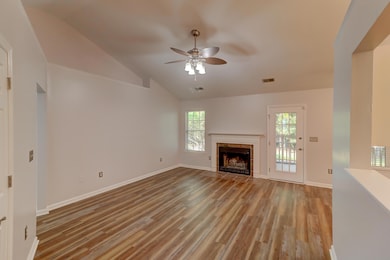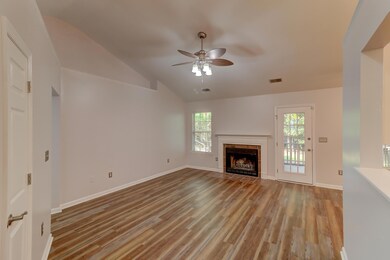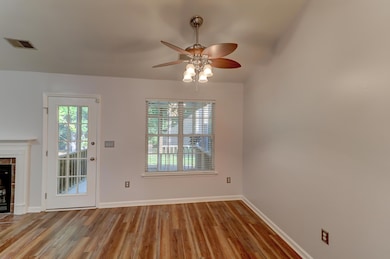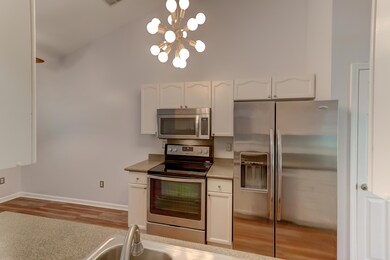
3304 Seaborn Dr Mount Pleasant, SC 29466
Ivy Hall NeighborhoodHighlights
- Wetlands on Lot
- Wooded Lot
- Cathedral Ceiling
- Jennie Moore Elementary School Rated A
- Traditional Architecture
- Great Room with Fireplace
About This Home
As of December 2018Do Not Miss This One!! This home gives you a great feel. AND so many things have been done that warrant attention. NEW 30 year architectural roof, NEW plank flooring throughout--goodbye carpet and linoleum, new air handler, new painting throughout interior, new light fixtures, ceiling fans and brushed nickle hinges hardware and door knobs. Screened porch, freshly cleaned fireplace, brick sidewalk added, termite bond just installed, stainless appliances, new washer and dryer--NEVER used, new SMOOTH ceilings, backing up to woods and the HOA vacant lot which gives so much privacy. Firepit in the backyard for cool evenings two car oversized garage, plantation blinds and so much more. ****NO FLOOD INSURANCE**** THIS IS A MUST SEE. YOU WILL NOT BE DISAPPOINTED!
Last Agent to Sell the Property
Carolina One Real Estate License #15428 Listed on: 09/25/2018

Home Details
Home Type
- Single Family
Est. Annual Taxes
- $5,300
Year Built
- Built in 1999
Lot Details
- Partially Fenced Property
- Interior Lot
- Wooded Lot
HOA Fees
- $35 Monthly HOA Fees
Parking
- 2 Car Garage
- Garage Door Opener
Home Design
- Traditional Architecture
- Slab Foundation
- Architectural Shingle Roof
- Vinyl Siding
Interior Spaces
- 1,325 Sq Ft Home
- 1-Story Property
- Tray Ceiling
- Smooth Ceilings
- Cathedral Ceiling
- Ceiling Fan
- Wood Burning Fireplace
- Window Treatments
- Entrance Foyer
- Great Room with Fireplace
- Combination Dining and Living Room
- Home Security System
Kitchen
- Eat-In Kitchen
- Dishwasher
Bedrooms and Bathrooms
- 3 Bedrooms
- Walk-In Closet
- 2 Full Bathrooms
- Garden Bath
Laundry
- Laundry Room
- Dryer
- Washer
Outdoor Features
- Wetlands on Lot
- Screened Patio
- Front Porch
Schools
- Charles Pinckney Elementary School
- Cario Middle School
- Wando High School
Utilities
- Cooling Available
- Heat Pump System
Community Details
Overview
- Ivy Hall Subdivision
Recreation
- Trails
Ownership History
Purchase Details
Home Financials for this Owner
Home Financials are based on the most recent Mortgage that was taken out on this home.Purchase Details
Home Financials for this Owner
Home Financials are based on the most recent Mortgage that was taken out on this home.Purchase Details
Home Financials for this Owner
Home Financials are based on the most recent Mortgage that was taken out on this home.Purchase Details
Home Financials for this Owner
Home Financials are based on the most recent Mortgage that was taken out on this home.Purchase Details
Purchase Details
Similar Homes in Mount Pleasant, SC
Home Values in the Area
Average Home Value in this Area
Purchase History
| Date | Type | Sale Price | Title Company |
|---|---|---|---|
| Deed | $344,000 | None Available | |
| Quit Claim Deed | -- | None Available | |
| Deed | $325,000 | None Available | |
| Deed | $261,000 | -- | |
| Deed | $193,000 | -- | |
| Deed | $132,575 | -- |
Mortgage History
| Date | Status | Loan Amount | Loan Type |
|---|---|---|---|
| Previous Owner | $260,000 | New Conventional | |
| Previous Owner | $247,950 | New Conventional | |
| Previous Owner | $171,046 | New Conventional |
Property History
| Date | Event | Price | Change | Sq Ft Price |
|---|---|---|---|---|
| 12/28/2018 12/28/18 | Sold | $344,000 | -6.4% | $260 / Sq Ft |
| 12/07/2018 12/07/18 | Pending | -- | -- | -- |
| 09/25/2018 09/25/18 | For Sale | $367,500 | +13.1% | $277 / Sq Ft |
| 05/21/2018 05/21/18 | Sold | $325,000 | -3.7% | $243 / Sq Ft |
| 04/19/2018 04/19/18 | Pending | -- | -- | -- |
| 03/15/2018 03/15/18 | For Sale | $337,500 | -- | $252 / Sq Ft |
Tax History Compared to Growth
Tax History
| Year | Tax Paid | Tax Assessment Tax Assessment Total Assessment is a certain percentage of the fair market value that is determined by local assessors to be the total taxable value of land and additions on the property. | Land | Improvement |
|---|---|---|---|---|
| 2024 | $5,300 | $20,640 | $0 | $0 |
| 2023 | $5,300 | $20,640 | $0 | $0 |
| 2022 | $4,851 | $20,640 | $0 | $0 |
| 2021 | $4,847 | $20,640 | $0 | $0 |
| 2020 | $4,789 | $20,640 | $0 | $0 |
| 2019 | $4,985 | $20,640 | $0 | $0 |
| 2017 | $1,221 | $11,200 | $0 | $0 |
| 2016 | $1,165 | $11,200 | $0 | $0 |
| 2015 | $1,215 | $11,200 | $0 | $0 |
| 2014 | $837 | $0 | $0 | $0 |
| 2011 | -- | $0 | $0 | $0 |
Agents Affiliated with this Home
-
Katrina Johnson

Seller's Agent in 2018
Katrina Johnson
Carolina One Real Estate
(843) 884-1622
78 Total Sales
-
Charla Mcdonald

Buyer's Agent in 2018
Charla Mcdonald
The Boulevard Company
(843) 884-1622
58 Total Sales
Map
Source: CHS Regional MLS
MLS Number: 18026312
APN: 598-09-00-029
- 3010 Emma Ln
- 1337 Merchant Ct
- 3904 Delinger Dr
- 3066 Emma Ln
- 1333 Merchant Ct
- 3082 Emma Ln
- 3205 Morningdale Dr
- 1263 Allusion Ln Unit 402
- 1264 Colfax Ct
- 2716 Waterpointe Cir
- 1353 Black River Dr
- 1374 Black River Dr
- 0 Huro Dr
- 1164 Sharpestowne Ct
- 2757 Merwether Ln
- 1417 S Jetties Ct
- 1175 Dingle Rd
- 1184 Dingle Rd
- 2961 Bella Oaks Dr
- 1200 Dingle Rd
