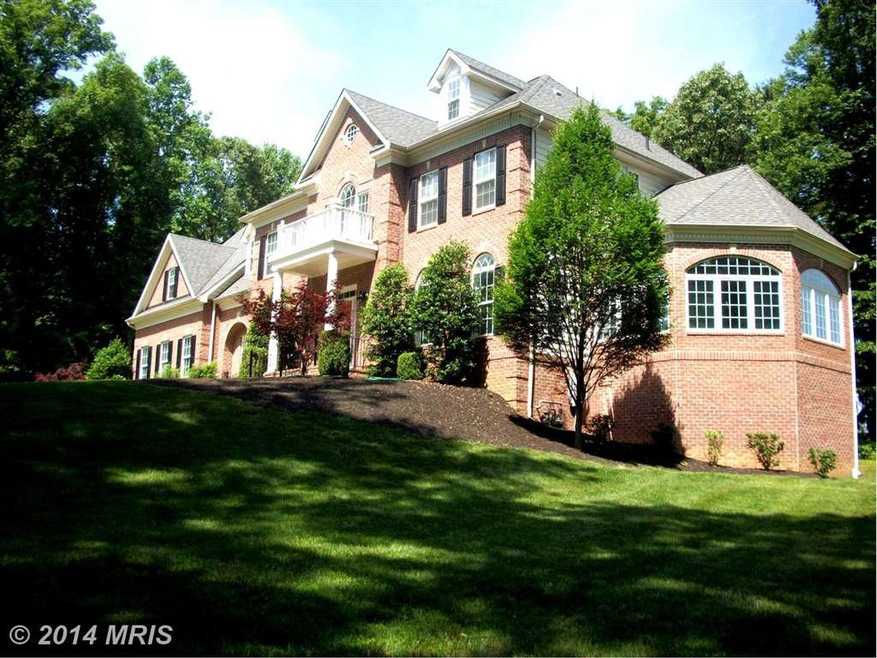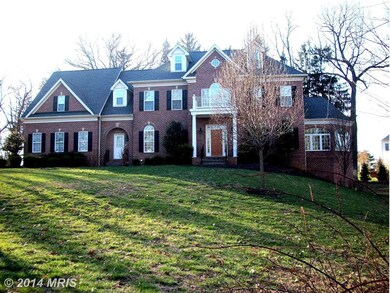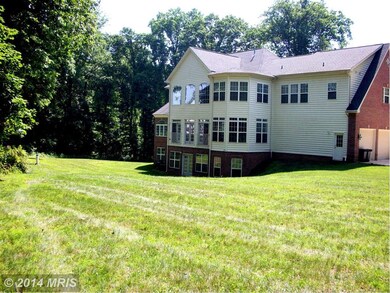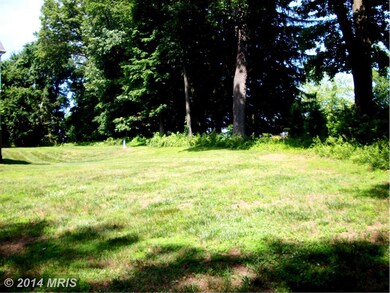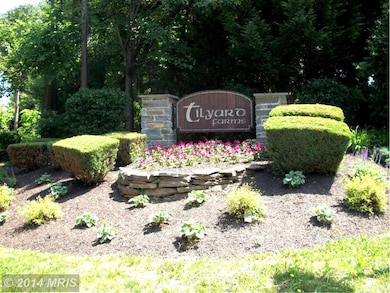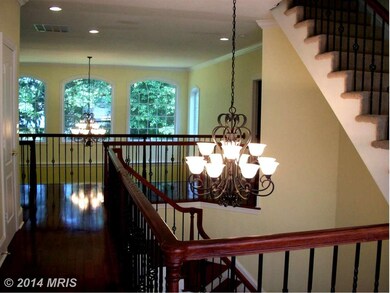
3304 Serenity Way Owings Mills, MD 21117
Estimated Value: $1,188,000 - $1,412,890
Highlights
- Eat-In Gourmet Kitchen
- Open Floorplan
- Colonial Architecture
- View of Trees or Woods
- Dual Staircase
- Property is near a park
About This Home
As of August 2014CREATE LIFE-LONG MEMORIES IN THIS SPACIOUS HOME WHERE YOU CAN SHARE HAPPY TIMES WITH FRIENDS,ENJOY RELAXING WITH FAMILY,AND DREAM THE DREAM.LOCATED IN A PICTURESQUE SETTING WHERE LUXURY MEETS CONVENIENCE,EFFICIENT CONSTRUCTION MEETS DETAILS,AND A NEIGHBORHOOD SETS THE STANDARDS FOR A COMMUNITY.The master bedroom is a personal retreat,the first floor living space is open and bright.ENJOY!
Last Agent to Sell the Property
Northrop Realty License #31668 Listed on: 06/17/2014

Home Details
Home Type
- Single Family
Est. Annual Taxes
- $9,585
Year Built
- Built in 2006
Lot Details
- 2.34 Acre Lot
- Backs To Open Common Area
- Cul-De-Sac
- Landscaped
- The property's topography is rolling
- Backs to Trees or Woods
- Property is in very good condition
HOA Fees
- $75 Monthly HOA Fees
Parking
- 3 Car Attached Garage
- Parking Storage or Cabinetry
- Side Facing Garage
- Garage Door Opener
- Driveway
- Off-Street Parking
Home Design
- Colonial Architecture
- Brick Exterior Construction
- Fiberglass Roof
Interior Spaces
- Property has 3 Levels
- Open Floorplan
- Dual Staircase
- Tray Ceiling
- Cathedral Ceiling
- Recessed Lighting
- Fireplace With Glass Doors
- Fireplace Mantel
- Gas Fireplace
- Double Pane Windows
- Vinyl Clad Windows
- Insulated Windows
- Palladian Windows
- Window Screens
- French Doors
- Atrium Doors
- Insulated Doors
- Six Panel Doors
- Entrance Foyer
- Family Room Off Kitchen
- Combination Kitchen and Living
- Sitting Room
- Dining Room
- Den
- Sun or Florida Room
- Storage Room
- Wood Flooring
- Views of Woods
Kitchen
- Eat-In Gourmet Kitchen
- Breakfast Room
- Double Self-Cleaning Oven
- Down Draft Cooktop
- Microwave
- Ice Maker
- Dishwasher
- Kitchen Island
- Upgraded Countertops
- Disposal
Bedrooms and Bathrooms
- 6 Bedrooms
- Main Floor Bedroom
- En-Suite Primary Bedroom
- En-Suite Bathroom
- 5.5 Bathrooms
Laundry
- Dryer
- Washer
Finished Basement
- Heated Basement
- Walk-Out Basement
- Connecting Stairway
- Rear Basement Entry
- Sump Pump
- Rough-In Basement Bathroom
- Basement Windows
Home Security
- Home Security System
- Fire and Smoke Detector
Outdoor Features
- Balcony
- Brick Porch or Patio
Location
- Property is near a park
Utilities
- Forced Air Heating and Cooling System
- Vented Exhaust Fan
- Well
- Natural Gas Water Heater
- Septic Tank
- Fiber Optics Available
- Multiple Phone Lines
- Cable TV Available
Listing and Financial Details
- Tax Lot 7
- Assessor Parcel Number 04042300007056
Community Details
Overview
- Association fees include snow removal, trash
- Tilyard Farms Subdivision
- The community has rules related to covenants
Amenities
- Common Area
Ownership History
Purchase Details
Home Financials for this Owner
Home Financials are based on the most recent Mortgage that was taken out on this home.Purchase Details
Similar Homes in Owings Mills, MD
Home Values in the Area
Average Home Value in this Area
Purchase History
| Date | Buyer | Sale Price | Title Company |
|---|---|---|---|
| Maydanich Aleksandr | $745,000 | None Available | |
| Bobbitt Antonio M | $247,500 | -- |
Mortgage History
| Date | Status | Borrower | Loan Amount |
|---|---|---|---|
| Open | Maydanich Aleksandr | $720,000 | |
| Closed | Maydanich Aleksandr | $720,000 | |
| Closed | Maydanich Aleksandra | $100,000 | |
| Closed | Maydanich Aleksandr | $592,000 | |
| Closed | Maydanich Aleksandr | $596,000 | |
| Previous Owner | Bobbitt Antonio M | $774,000 | |
| Previous Owner | Bobbitt Antonio M | $770,000 |
Property History
| Date | Event | Price | Change | Sq Ft Price |
|---|---|---|---|---|
| 08/29/2014 08/29/14 | Sold | $745,000 | -6.9% | $91 / Sq Ft |
| 07/30/2014 07/30/14 | Pending | -- | -- | -- |
| 06/17/2014 06/17/14 | For Sale | $799,900 | -- | $97 / Sq Ft |
Tax History Compared to Growth
Tax History
| Year | Tax Paid | Tax Assessment Tax Assessment Total Assessment is a certain percentage of the fair market value that is determined by local assessors to be the total taxable value of land and additions on the property. | Land | Improvement |
|---|---|---|---|---|
| 2024 | $10,377 | $855,100 | $212,600 | $642,500 |
| 2023 | $5,084 | $833,933 | $0 | $0 |
| 2022 | $9,821 | $812,767 | $0 | $0 |
| 2021 | $9,436 | $791,600 | $212,600 | $579,000 |
| 2020 | $9,436 | $773,600 | $0 | $0 |
| 2019 | $9,218 | $755,600 | $0 | $0 |
| 2018 | $9,000 | $737,600 | $212,600 | $525,000 |
| 2017 | $8,919 | $737,600 | $0 | $0 |
| 2016 | $10,385 | $737,600 | $0 | $0 |
| 2015 | $10,385 | $782,700 | $0 | $0 |
| 2014 | $10,385 | $782,700 | $0 | $0 |
Agents Affiliated with this Home
-
Diane Kenworthy

Seller's Agent in 2014
Diane Kenworthy
Creig Northrop Team of Long & Foster
(410) 977-6149
75 Total Sales
Map
Source: Bright MLS
MLS Number: 1003061238
APN: 04-2300007056
- 3407 Starlite Ct
- 3406 Starlite Ct
- 16 Huntersworth Ct
- 12 Huntersworth Ct
- 3220 Hunting Tweed Dr
- 11910 Minor Jones Dr
- 7 Huntmeadow Ct
- 3632 King David Way
- 12112 Garrison Forest Rd
- 2 Barnstable Ct
- 12 Aston Ct
- 12219 Garrison Forest Rd
- 17 Barnstable Ct
- 3011 Susanne Ct
- Lot 2 Garrison Hills Garrison Forest Rd
- 12326 Park Heights Ave
- 3711 Birchmere Ct
- 843 Queens Park Dr
- 11315 John Carroll Rd
- 921 Academy Ave
- 3304 Serenity Way
- 3308 Serenity Way
- 3302 Serenity Way
- 3300 Serenity Way
- 3301 Serenity Way
- 3405 Starlite Ct
- 3403 Starlite Ct
- 3411 Starlite Ct
- 3401 Starlite Ct
- 3409 Starlite Ct
- 3303 Serenity Way
- 3402 Starlite Ct
- 3307 Serenity Way
- 3404 Starlite Ct
- 3310 Serenity Way
- 3413 Starlite Ct
- 3400 Starlite Ct
- 3312 Serenity Way
- 3309 Serenity Way
- 11709 Garrison Forest Rd
