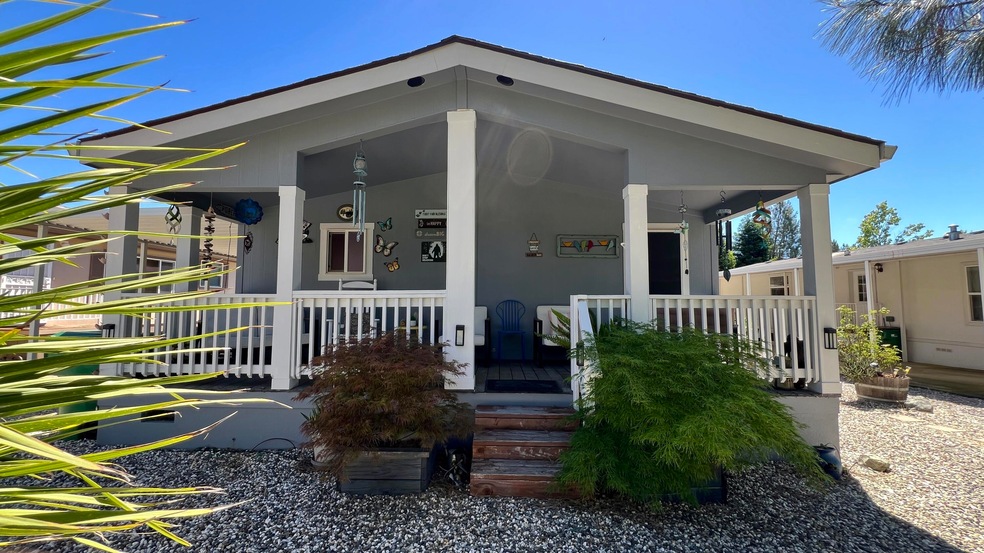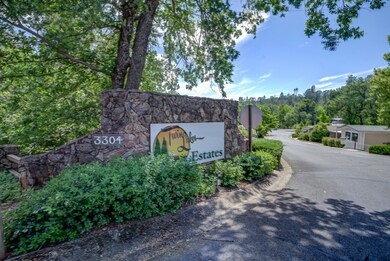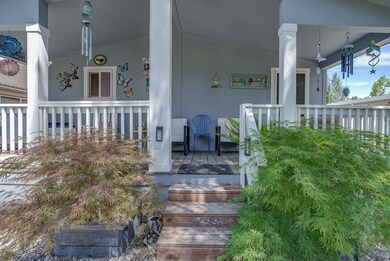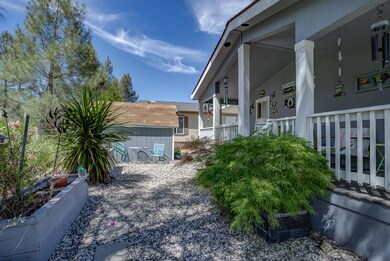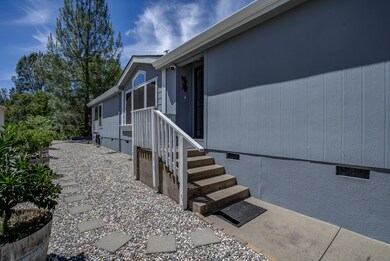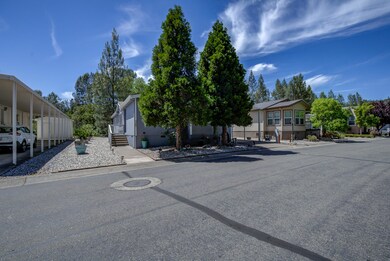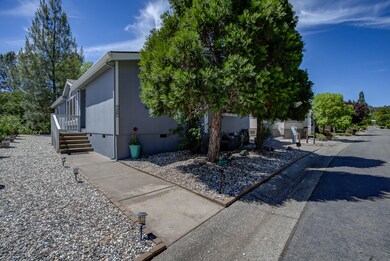
3304 Shasta Dam Blvd Shasta Lake, CA 96019
Shasta Dam Boulevard NeighborhoodHighlights
- Views of Trees
- Patio
- Level Lot
- Breakfast Bar
- Forced Air Heating and Cooling System
- Wood Siding
About This Home
As of February 2025Beautiful 3 bedroom, 2 bathroom Skyline Manufactured Home built in 2004 in Twin Lakes Estates, a 55+ mobile home park with scenic trails, water ponds, fountain, wildlife, walking trail, pool and clubhouse providing residents with a host of activities. Spacious living room with luxury vinyl flooring and vaulted ceilings, maser bedroom suite with walk in closet. Laundry room with extra storage space. The kitchen offers ample storage and counter space. Refrigerator, washer, dryer and storage shed included in sale. You'll enjoy this adorable cottage-style home featuring an adorable back porch overlooking the greenbelt. Park amenities include a Club House, Pool, Spa, Horse Shoe & BBQ area, nature trails and large pond as well as plenty of guest parking.
Last Agent to Sell the Property
Shasta Living Real Estate License #01470905 Listed on: 07/11/2024
Property Details
Home Type
- Mobile/Manufactured
Year Built
- Built in 2004
Parking
- 2 Parking Spaces
Property Views
- Trees
- Park or Greenbelt
Home Design
- 1,368 Sq Ft Home
- Pillar, Post or Pier Foundation
- Composition Roof
- Wood Siding
Kitchen
- Breakfast Bar
- Oven or Range
- Microwave
- Dishwasher
Bedrooms and Bathrooms
- 3 Bedrooms
- 2 Bathrooms
Additional Features
- Patio
- Level Lot
- Forced Air Heating and Cooling System
Listing and Financial Details
- Assessor Parcel Number 910-806-161-000
Similar Homes in Shasta Lake, CA
Home Values in the Area
Average Home Value in this Area
Property History
| Date | Event | Price | Change | Sq Ft Price |
|---|---|---|---|---|
| 02/21/2025 02/21/25 | Sold | $72,500 | -9.3% | $42 / Sq Ft |
| 01/20/2025 01/20/25 | Pending | -- | -- | -- |
| 01/14/2025 01/14/25 | Price Changed | $79,900 | -11.1% | $47 / Sq Ft |
| 11/19/2024 11/19/24 | Price Changed | $89,900 | -9.2% | $52 / Sq Ft |
| 10/22/2024 10/22/24 | Price Changed | $99,000 | -9.2% | $58 / Sq Ft |
| 09/30/2024 09/30/24 | Price Changed | $109,000 | -15.5% | $64 / Sq Ft |
| 09/11/2024 09/11/24 | Price Changed | $129,000 | -7.2% | $75 / Sq Ft |
| 09/05/2024 09/05/24 | Price Changed | $139,000 | 0.0% | $81 / Sq Ft |
| 09/05/2024 09/05/24 | For Sale | $139,000 | -6.7% | $81 / Sq Ft |
| 09/02/2024 09/02/24 | Off Market | $149,000 | -- | -- |
| 08/30/2024 08/30/24 | Sold | $90,000 | -10.0% | $66 / Sq Ft |
| 08/16/2024 08/16/24 | Pending | -- | -- | -- |
| 08/03/2024 08/03/24 | Price Changed | $100,000 | -32.9% | $73 / Sq Ft |
| 08/01/2024 08/01/24 | Price Changed | $149,000 | +35.5% | $87 / Sq Ft |
| 07/17/2024 07/17/24 | Price Changed | $110,000 | -33.3% | $80 / Sq Ft |
| 07/16/2024 07/16/24 | Price Changed | $164,900 | +37.4% | $96 / Sq Ft |
| 07/11/2024 07/11/24 | For Sale | $120,000 | -33.3% | $88 / Sq Ft |
| 06/26/2024 06/26/24 | Pending | -- | -- | -- |
| 06/12/2024 06/12/24 | For Sale | $179,900 | +49.9% | $105 / Sq Ft |
| 06/07/2024 06/07/24 | For Sale | $120,000 | -- | $88 / Sq Ft |
Tax History Compared to Growth
Agents Affiliated with this Home
-
Albert Naticchioni

Seller's Agent in 2025
Albert Naticchioni
RE/MAX
(530) 515-0710
5 in this area
239 Total Sales
-
Denise Carter-Hayward
D
Buyer's Agent in 2025
Denise Carter-Hayward
Next Move Realty
(530) 945-2614
1 in this area
9 Total Sales
-
Chris & Maria Jeantet

Seller's Agent in 2024
Chris & Maria Jeantet
Shasta Living Real Estate
(530) 510-8880
3 in this area
256 Total Sales
-
Cherrel Kirkland

Buyer's Agent in 2024
Cherrel Kirkland
Kirkland Real Estate Partners
(530) 510-9988
5 in this area
63 Total Sales
Map
Source: Shasta Association of REALTORS®
MLS Number: 24-2526
- 3304 Shasta Dam Blvd
- 3304 Shasta Dam Blvd Unit 57
- xx Shasta Dam Blvd
- 0 Shasta Dam Blvd Unit 25-18
- 729 Shasta Park Dr
- 735 Shasta Park Dr
- 0 Sacramento Unit 25-2120
- 13766 Lake Blvd
- 1535 Provo Ave
- 18142 Ranchera Rd
- 7.29 Acres Central Ave
- 13314 Kokanee Dr
- 2.39 acres Lake Blvd
- LOT Lake Blvd
- 3913 La Mesa Ave
- 17776 Red Bud Ln Unit 26
- 17776 Red Bud Ln
- 4100 Fort Peck St
- 000 Front Street Locust Ave
- 4390 Temple Ln
