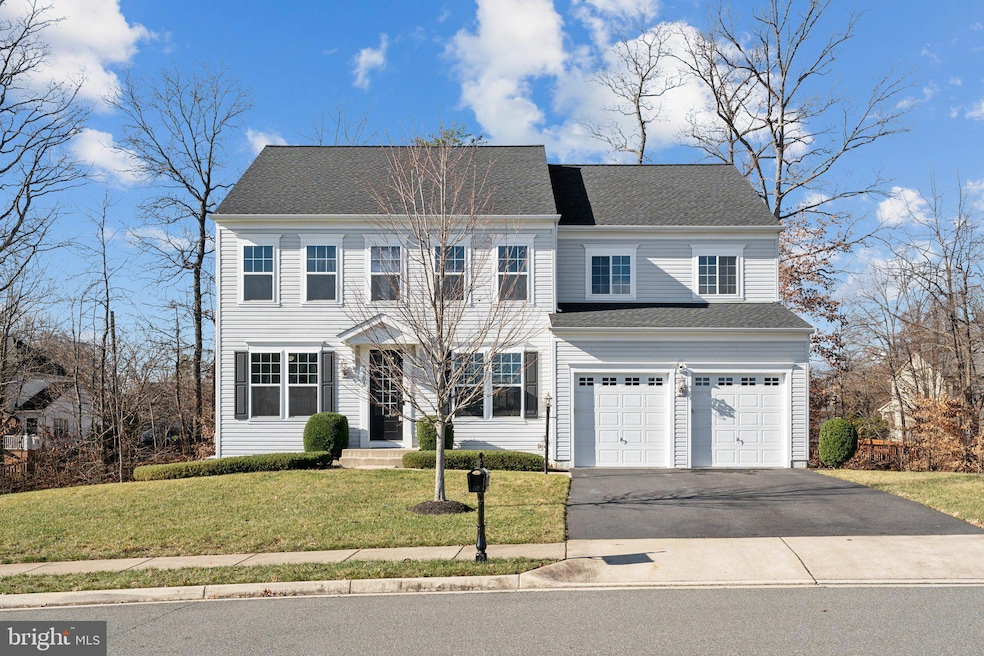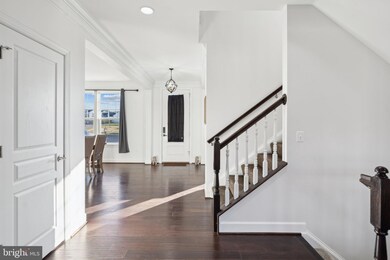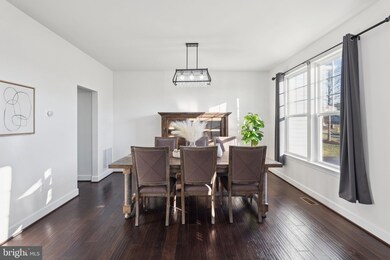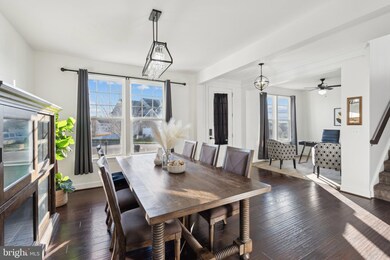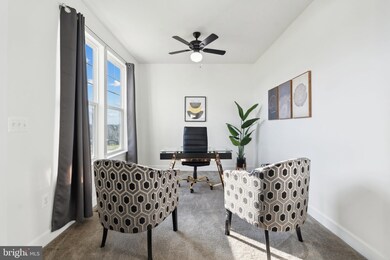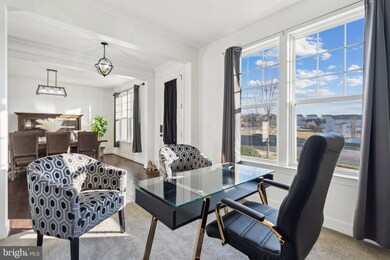
3304 Soaring Cir Woodbridge, VA 22193
Cardinal NeighborhoodHighlights
- Fitness Center
- Eat-In Gourmet Kitchen
- Open Floorplan
- Alexander Henderson Elementary School Rated A-
- View of Trees or Woods
- Colonial Architecture
About This Home
As of March 2025This thoughtfully enhanced home at 3304 Soaring Cir, Woodbridge, VA, combines modern features with a highly functional layout. The new roof installed in 2023 ensures durability and peace of mind. The gourmet kitchen is truly the heart of the home, featuring a large pantry, an oversized island and generous workspace designed for cooking, gathering, and entertaining. The main level also includes a formal living and dining room, a versatile room perfect as an office or flex space, and a dedicated arrival station conveniently located off the garage.
Upstairs, the primary suite is a standout with its sitting area, two walk-in closets, and a recently upgraded, show-stopping bathroom with high-end finishes. Four bedrooms and three full bathrooms are on this level, including a private princess, in-law or nanny suite with its own bathroom. The laundry room is also conveniently located upstairs and is equipped with a full-sized front-load washer and dryer.
The finished walk-out basement expands the living space with a fifth bedroom and rough-in plumbing for a full bathroom, allowing for customization. Additional features include a built-in sprinkler system for easy lawn care and a welcoming community with neighbors who value safety and connection.
Located just minutes from Stonebridge Shopping Center, Potomac Mills, and a variety of dining options, this home offers exceptional convenience. Commuting is made easy with nearby access to a commuter parking lot, I-95, the VRE, and bus services.
With its thoughtful updates, practical design, and excellent location, this home is ready to impress. Schedule your tour today!
Home Details
Home Type
- Single Family
Est. Annual Taxes
- $7,308
Year Built
- Built in 2015
Lot Details
- 0.26 Acre Lot
- Corner Lot
- Sprinkler System
- Backs to Trees or Woods
- Back, Front, and Side Yard
- Property is in very good condition
- Property is zoned R4
HOA Fees
- $138 Monthly HOA Fees
Parking
- 2 Car Direct Access Garage
- 4 Driveway Spaces
- Front Facing Garage
- Garage Door Opener
Home Design
- Colonial Architecture
- Shingle Roof
- Vinyl Siding
- Concrete Perimeter Foundation
Interior Spaces
- Property has 3 Levels
- Open Floorplan
- Built-In Features
- Ceiling height of 9 feet or more
- Ceiling Fan
- Recessed Lighting
- Fireplace With Glass Doors
- Fireplace Mantel
- Gas Fireplace
- Window Treatments
- Mud Room
- Entrance Foyer
- Great Room
- Family Room Off Kitchen
- Formal Dining Room
- Den
- Recreation Room
- Storage Room
- Views of Woods
- Attic Fan
Kitchen
- Eat-In Gourmet Kitchen
- Breakfast Room
- Double Oven
- Down Draft Cooktop
- Built-In Microwave
- Ice Maker
- Dishwasher
- Stainless Steel Appliances
- Kitchen Island
- Upgraded Countertops
- Disposal
Flooring
- Wood
- Partially Carpeted
Bedrooms and Bathrooms
- En-Suite Primary Bedroom
- En-Suite Bathroom
- Walk-In Closet
- Soaking Tub
- Walk-in Shower
Laundry
- Laundry Room
- Laundry on upper level
- Front Loading Dryer
- Front Loading Washer
Finished Basement
- Walk-Out Basement
- Connecting Stairway
- Rear Basement Entry
- Sump Pump
- Rough-In Basement Bathroom
Home Security
- Monitored
- Exterior Cameras
- Motion Detectors
- Fire and Smoke Detector
- Fire Sprinkler System
- Flood Lights
Outdoor Features
- Exterior Lighting
Schools
- Henderson Elementary School
- Rippon Middle School
- Potomac High School
Utilities
- Central Heating and Cooling System
- Vented Exhaust Fan
- Programmable Thermostat
- Natural Gas Water Heater
Listing and Financial Details
- Tax Lot 13
- Assessor Parcel Number 8290-28-8312
Community Details
Overview
- $276 Capital Contribution Fee
- Association fees include common area maintenance, pool(s), snow removal, trash
- $125 Other One-Time Fees
- Eagles Pointe HOA
- Cardinal Grove/Eagles Pt Subdivision
Amenities
- Common Area
- Clubhouse
Recreation
- Community Playground
- Fitness Center
- Community Pool
Ownership History
Purchase Details
Home Financials for this Owner
Home Financials are based on the most recent Mortgage that was taken out on this home.Purchase Details
Purchase Details
Home Financials for this Owner
Home Financials are based on the most recent Mortgage that was taken out on this home.Similar Homes in Woodbridge, VA
Home Values in the Area
Average Home Value in this Area
Purchase History
| Date | Type | Sale Price | Title Company |
|---|---|---|---|
| Deed | $900,000 | Stewart Title Guaranty Company | |
| Deed | $557,350 | New Title Company Name | |
| Special Warranty Deed | $557,350 | -- |
Mortgage History
| Date | Status | Loan Amount | Loan Type |
|---|---|---|---|
| Open | $900,000 | VA | |
| Previous Owner | $569,333 | VA |
Property History
| Date | Event | Price | Change | Sq Ft Price |
|---|---|---|---|---|
| 03/05/2025 03/05/25 | Sold | $900,000 | 0.0% | $202 / Sq Ft |
| 02/01/2025 02/01/25 | Pending | -- | -- | -- |
| 01/02/2025 01/02/25 | For Sale | $900,000 | +61.5% | $202 / Sq Ft |
| 05/13/2015 05/13/15 | Sold | $557,350 | 0.0% | -- |
| 03/01/2015 03/01/15 | Pending | -- | -- | -- |
| 03/01/2015 03/01/15 | For Sale | $557,350 | -- | -- |
Tax History Compared to Growth
Tax History
| Year | Tax Paid | Tax Assessment Tax Assessment Total Assessment is a certain percentage of the fair market value that is determined by local assessors to be the total taxable value of land and additions on the property. | Land | Improvement |
|---|---|---|---|---|
| 2024 | $7,186 | $722,600 | $230,600 | $492,000 |
| 2023 | $7,545 | $725,100 | $230,600 | $494,500 |
| 2022 | $7,205 | $650,600 | $205,900 | $444,700 |
| 2021 | $7,337 | $603,600 | $190,600 | $413,000 |
| 2020 | $8,934 | $576,400 | $181,500 | $394,900 |
| 2019 | $8,967 | $578,500 | $181,500 | $397,000 |
| 2018 | $6,638 | $549,700 | $172,900 | $376,800 |
| 2017 | $6,451 | $525,500 | $164,700 | $360,800 |
| 2016 | $6,664 | $548,500 | $171,500 | $377,000 |
| 2015 | $703 | $171,500 | $171,500 | $0 |
| 2014 | $703 | $57,600 | $57,600 | $0 |
Agents Affiliated with this Home
-
Buky Delle

Seller's Agent in 2025
Buky Delle
EXP Realty, LLC
(703) 400-8932
2 in this area
88 Total Sales
-
datacorrect BrightMLS
d
Buyer's Agent in 2025
datacorrect BrightMLS
Non Subscribing Office
-
Bob Hummer

Seller's Agent in 2015
Bob Hummer
Coldwell Banker (NRT-Southeast-MidAtlantic)
(703) 217-6447
14 Total Sales
Map
Source: Bright MLS
MLS Number: VAPW2084864
APN: 8290-28-8312
- 3510 Powells Crossing Ct
- 3334 Ladino Ct
- 3348 Soaring Cir
- 15496 Travailer Ct
- 15575 Lebourget Ct
- 15623 Bushey Dr
- 15615 Bushey Dr
- 3469 Lacrosse Ct
- 15720 Beau Ridge Dr
- 15574 Traverser Ct
- 3104 Reach Eagle Ct
- 15611 Bushey Dr
- 15381 Bronco Way
- 15701 Palermo Terrace
- 15673 Altomare Trace Way
- 3570 Eagle Ridge Dr
- 3441 Eagle Ridge Dr
- 3429 Eagle Ridge Dr
- 3398 Brahms Dr
- 3652 Knox Ct
