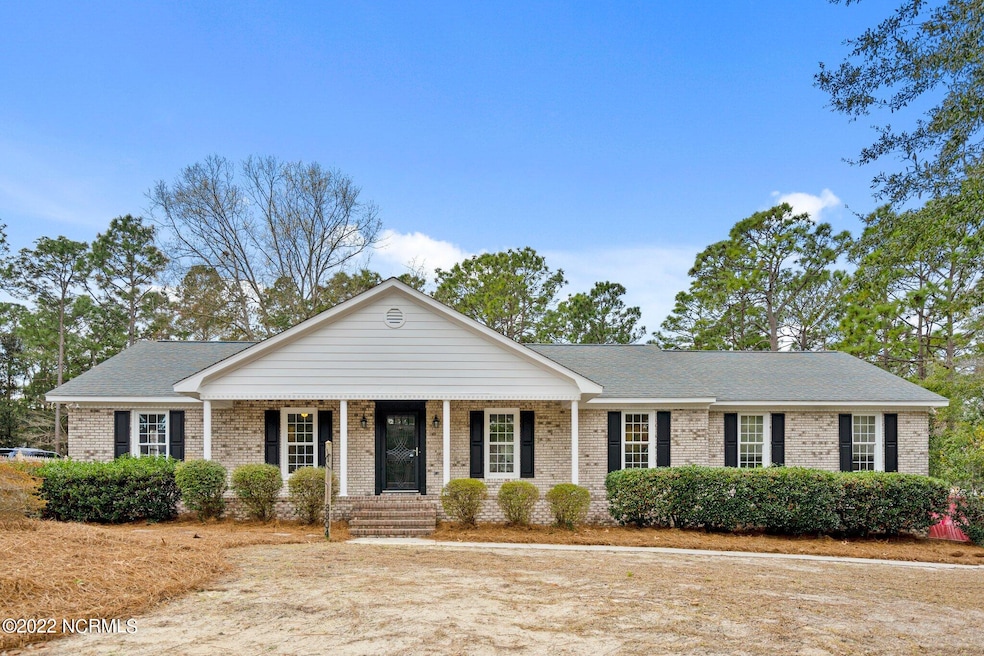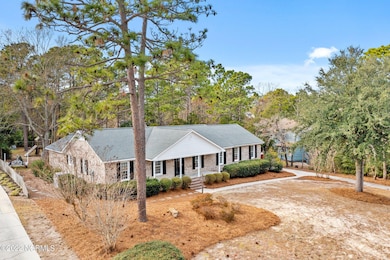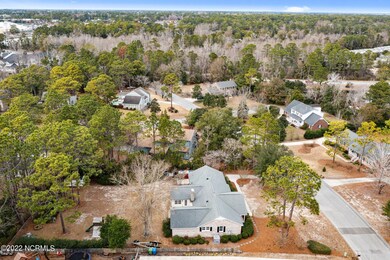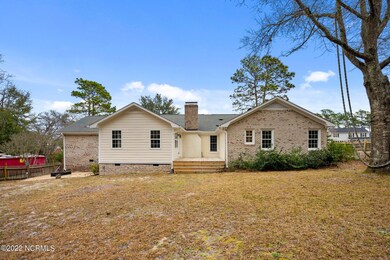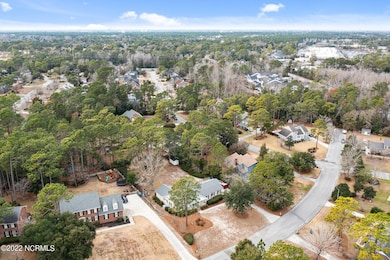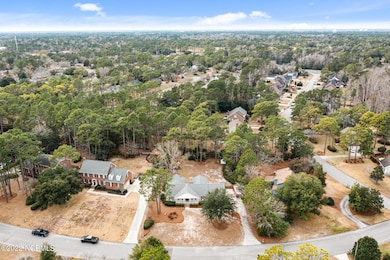
3304 Tipton Ct Wilmington, NC 28409
Holly Tree NeighborhoodEstimated Value: $602,025 - $685,000
Highlights
- Finished Room Over Garage
- 0.6 Acre Lot
- Sun or Florida Room
- Holly Tree Elementary School Rated A-
- Deck
- No HOA
About This Home
As of February 2022Home is newly renovated and move in ready! Large open main living area with new shaker white kitchen cabinets, granite countertops, new flooring throughout home, newly painted exterior and interior. Home has 4 bedrooms 2 1/2 baths with finished FROG, Additional Sun room on back of house with deck access for additional space. Large spacious fenced in backyard for kids to play freely and dogs to roam. Location! Location! Enjoy great proximity to dining, shopping, historical downtown and the beach. This home is located in the Holly Tree Elementary, Roland-Grise Middle, and Hoggard High School districts, and features direct walking access to Holly Tree Elementary.
Last Agent to Sell the Property
Harrell & Company, LLC License #297749 Listed on: 12/31/2021
Home Details
Home Type
- Single Family
Est. Annual Taxes
- $2,898
Year Built
- Built in 1983
Lot Details
- 0.6 Acre Lot
- Lot Dimensions are 135x215x110x212
- Property is zoned R-15
Home Design
- Brick Exterior Construction
- Architectural Shingle Roof
- Wood Siding
- Stick Built Home
Interior Spaces
- 2,563 Sq Ft Home
- 1-Story Property
- Ceiling Fan
- Gas Log Fireplace
- Blinds
- Combination Dining and Living Room
- Sun or Florida Room
- Fire and Smoke Detector
Bedrooms and Bathrooms
- 4 Bedrooms
- Walk-In Closet
- Walk-in Shower
Attic
- Attic Floors
- Attic Access Panel
Basement
- Partial Basement
- Crawl Space
Parking
- 2 Car Attached Garage
- Finished Room Over Garage
- Driveway
Outdoor Features
- Deck
- Covered patio or porch
Utilities
- Forced Air Heating and Cooling System
- Heat Pump System
Community Details
- No Home Owners Association
- Henleigh Hills Subdivision
Listing and Financial Details
- Assessor Parcel Number R06119-006-027-000
Ownership History
Purchase Details
Home Financials for this Owner
Home Financials are based on the most recent Mortgage that was taken out on this home.Purchase Details
Purchase Details
Purchase Details
Purchase Details
Purchase Details
Purchase Details
Similar Homes in Wilmington, NC
Home Values in the Area
Average Home Value in this Area
Purchase History
| Date | Buyer | Sale Price | Title Company |
|---|---|---|---|
| Tanner Russell James | $532,000 | Law Office Of Jeffrey W Porter | |
| Bostian David E Jr Bobbi S | $184,500 | -- | |
| Green Thomas Meares | $189,000 | -- | |
| Newell Clinton T Eleanor | $155,000 | -- | |
| Covil Edward G Jean P | $112,500 | -- | |
| Farlow-Pollard & Co | $14,500 | -- | |
| Block Sisters Inc | -- | -- |
Mortgage History
| Date | Status | Borrower | Loan Amount |
|---|---|---|---|
| Open | Tanner Russell James | $425,520 | |
| Previous Owner | Bostian David E | $186,590 | |
| Previous Owner | Bostian David E | $57,500 | |
| Previous Owner | Bostian David E | $232,000 | |
| Previous Owner | Bostian David E | $230,000 | |
| Previous Owner | Bostian David E | $75,000 |
Property History
| Date | Event | Price | Change | Sq Ft Price |
|---|---|---|---|---|
| 02/25/2022 02/25/22 | Sold | $531,900 | +1.3% | $208 / Sq Ft |
| 01/22/2022 01/22/22 | Pending | -- | -- | -- |
| 01/21/2022 01/21/22 | For Sale | $524,900 | -- | $205 / Sq Ft |
Tax History Compared to Growth
Tax History
| Year | Tax Paid | Tax Assessment Tax Assessment Total Assessment is a certain percentage of the fair market value that is determined by local assessors to be the total taxable value of land and additions on the property. | Land | Improvement |
|---|---|---|---|---|
| 2023 | $3,316 | $381,100 | $109,400 | $271,700 |
| 2022 | $3,207 | $377,300 | $109,400 | $267,900 |
| 2021 | $3,229 | $377,300 | $109,400 | $267,900 |
| 2020 | $2,898 | $275,100 | $90,000 | $185,100 |
| 2019 | $2,887 | $270,400 | $90,000 | $180,400 |
| 2018 | $2,848 | $270,400 | $90,000 | $180,400 |
| 2017 | $2,964 | $281,400 | $90,000 | $191,400 |
| 2016 | $2,915 | $263,100 | $90,000 | $173,100 |
| 2015 | $2,786 | $263,100 | $90,000 | $173,100 |
| 2014 | $2,668 | $263,100 | $90,000 | $173,100 |
Agents Affiliated with this Home
-
Kevin Harrell

Seller's Agent in 2022
Kevin Harrell
Harrell & Company, LLC
(317) 517-6585
1 in this area
7 Total Sales
-
Melanie Cameron

Buyer's Agent in 2022
Melanie Cameron
Coldwell Banker Sea Coast Advantage
(910) 233-2840
3 in this area
468 Total Sales
Map
Source: Hive MLS
MLS Number: 100306167
APN: R06119-006-027-000
- 921 Greenhowe Dr
- 914 Greenhowe Dr
- 4915 Whitner Dr
- 4820 Whitner Dr
- 3209 S College Rd
- 5017 Whitner Dr
- 4575 Holly Tree Rd
- 3228 Red Berry Dr
- 322 Lancaster Rd
- 3208 Shadow Ct
- 3301 Kirby Smith Dr
- 310 Robert e Lee Dr
- 4 Pinewood Cir
- 4459 Holly Tree Rd Unit 307
- 2500 Greenwell Ct
- 4451 Holly Tree Rd
- 4443 Holly Tree Rd
- 3322 Bragg Dr
- 61 Beauregard Dr
- 4307 Holly Tree Rd Unit 806
- 3304 Tipton Ct
- 3306 Tipton Ct
- 4621 Bentley Dr
- 4619 Bentley Dr
- 3310 Tipton Ct
- 3305 Tipton Ct
- 3307 Tipton Ct
- 4617 Bentley Dr
- 3303 Tipton Ct
- 921 Rolling Hills Cove
- 3301 Tipton Ct
- 3309 Tipton Ct
- 4618 Bentley Dr
- 4616 Bentley Dr
- 3312 Tipton Ct
- 917 Rolling Hills Cove
- 3311 Tipton Ct
- 4615 Bentley Dr
- 4702 Bentley Dr
- 3313 Tipton Ct
